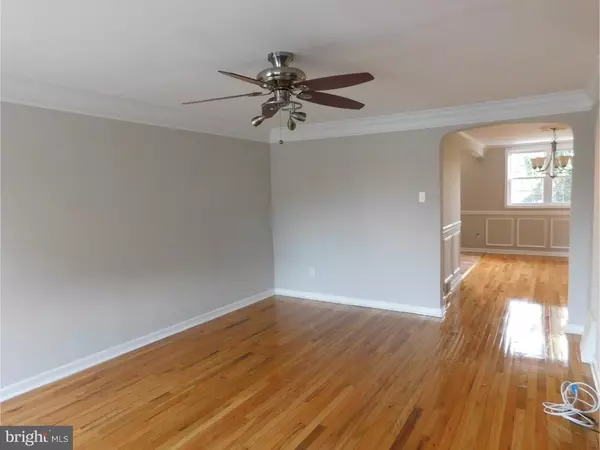$134,980
$134,980
For more information regarding the value of a property, please contact us for a free consultation.
3 Beds
2 Baths
1,152 SqFt
SOLD DATE : 04/29/2019
Key Details
Sold Price $134,980
Property Type Townhouse
Sub Type Interior Row/Townhouse
Listing Status Sold
Purchase Type For Sale
Square Footage 1,152 sqft
Price per Sqft $117
Subdivision Westbrook Park
MLS Listing ID PADE105360
Sold Date 04/29/19
Style AirLite
Bedrooms 3
Full Baths 1
Half Baths 1
HOA Y/N N
Abv Grd Liv Area 1,152
Originating Board TREND
Year Built 1948
Annual Tax Amount $4,074
Tax Year 2018
Lot Size 2,222 Sqft
Acres 0.05
Lot Dimensions 16X105
Property Description
Welcome home to this delightful and charming town home in Westbrook Park. Home just had some minor remodeling and updates performed in 2018 and is ready for it's new owner. The first floor has been completely updated with newly refinished hardwood floors, new storm door, custom and professionally installed crown molding and trim package, NEW contemporary and neutral decor paint. Kitchen features a full array of appliances, granite counters, custom tile backsplash and an abundance of cabinetry. Oversized finished lower level offers fantastic expanded living space, perfect for entertaining, the ultimate man cave or a future in-law suite. Features separate enclosed laundry area, hand-carved laminate hardwood floors, recessed lighting, powder room and walk out of your lower level to the rear private parking space. The second floor consist of 3 bedrooms with neutral decor, hardwood floors throughout and an updated 3 piece hall bath. Rear of home has a private, fenced in raised rear yard. Home is centrally located in close proximity to Springfield Area shopping (the Golden Mile), Convenient to Phila-DE & NJ, i95, rt476 (Blue Rt), rt1, Public transportation, & schools with ease of access to Center City Philadelphia. Owners are PA licensed Real Estate Agents.
Location
State PA
County Delaware
Area Clifton Heights Boro (10410)
Zoning RES
Rooms
Other Rooms Living Room, Dining Room, Primary Bedroom, Bedroom 2, Kitchen, Family Room, Bedroom 1
Basement Full, Outside Entrance, Fully Finished
Interior
Interior Features Ceiling Fan(s)
Hot Water Natural Gas
Heating Hot Water
Cooling Central A/C
Flooring Wood, Tile/Brick
Equipment Dishwasher, Energy Efficient Appliances, Built-In Microwave
Fireplace N
Appliance Dishwasher, Energy Efficient Appliances, Built-In Microwave
Heat Source Natural Gas
Laundry Lower Floor
Exterior
Exterior Feature Patio(s)
Utilities Available Cable TV
Water Access N
Roof Type Flat
Accessibility None
Porch Patio(s)
Garage N
Building
Lot Description Front Yard
Story 2
Sewer Public Sewer
Water Public
Architectural Style AirLite
Level or Stories 2
Additional Building Above Grade
New Construction N
Schools
Elementary Schools Westbrook Park
Middle Schools Drexel Hill
High Schools Upper Darby Senior
School District Upper Darby
Others
Senior Community No
Tax ID 10-00-02313-00
Ownership Fee Simple
SqFt Source Estimated
Acceptable Financing Conventional, FHA 203(b), Cash, VA
Listing Terms Conventional, FHA 203(b), Cash, VA
Financing Conventional,FHA 203(b),Cash,VA
Special Listing Condition Standard
Read Less Info
Want to know what your home might be worth? Contact us for a FREE valuation!

Our team is ready to help you sell your home for the highest possible price ASAP

Bought with Stephanie Saracini • RE/MAX One Realty
"My job is to find and attract mastery-based agents to the office, protect the culture, and make sure everyone is happy! "







