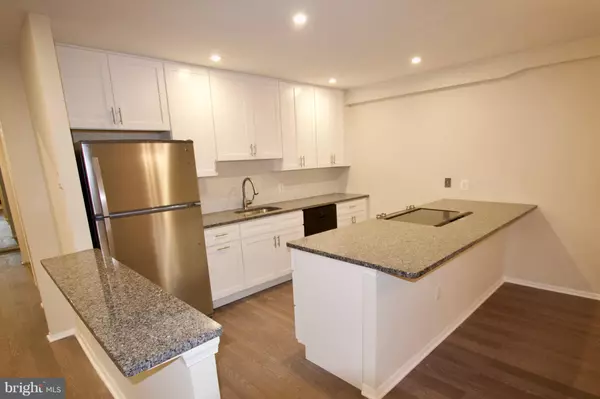$300,000
$312,200
3.9%For more information regarding the value of a property, please contact us for a free consultation.
3 Beds
2 Baths
1,194 SqFt
SOLD DATE : 04/26/2019
Key Details
Sold Price $300,000
Property Type Condo
Sub Type Condo/Co-op
Listing Status Sold
Purchase Type For Sale
Square Footage 1,194 sqft
Price per Sqft $251
Subdivision Rossmoor Mutual #12
MLS Listing ID 1002303654
Sold Date 04/26/19
Style Ranch/Rambler
Bedrooms 3
Full Baths 2
Condo Fees $683/mo
HOA Y/N N
Abv Grd Liv Area 1,194
Originating Board MRIS
Year Built 1975
Annual Tax Amount $1,774
Tax Year 2017
Property Description
Newly Renovated patio home w/ beautiful touches. New gourmet kitchen, cabinets, open floorplan & granite counter tops. Luxurious newly designed baths. Rare private setting. Enjoy the amenities of the LW retirement community in your newly renovated luxury patio home with an enclosed light filled patio. New roof! 1YR HMS plus Contractor will address any issues from renovation items per inspection.
Location
State MD
County Montgomery
Zoning PRC
Rooms
Other Rooms Living Room, Dining Room, Primary Bedroom, Bedroom 2, Bedroom 3, Kitchen, Other
Main Level Bedrooms 3
Interior
Interior Features Combination Kitchen/Dining, Combination Kitchen/Living, Entry Level Bedroom, Upgraded Countertops, Primary Bath(s), Window Treatments, Floor Plan - Open, Floor Plan - Traditional
Hot Water Electric
Heating Central
Cooling Central A/C
Fireplaces Number 1
Fireplaces Type Screen
Equipment Dishwasher, Disposal, Dryer, Oven/Range - Electric, Refrigerator, Washer, Water Heater
Fireplace Y
Window Features Double Pane
Appliance Dishwasher, Disposal, Dryer, Oven/Range - Electric, Refrigerator, Washer, Water Heater
Heat Source Electric
Exterior
Exterior Feature Patio(s)
Community Features Adult Living Community, Alterations/Architectural Changes, Commercial Vehicles Prohibited, Covenants, Moving Fees Required, Moving In Times, Parking, Pets - Size Restrict, Selling, Restrictions
Utilities Available Cable TV Available
Amenities Available Club House, Community Center, Fitness Center, Gated Community, Golf Course Membership Available, Gift Shop, Jog/Walk Path, Pool - Indoor, Pool - Outdoor, Pool Mem Avail, Putting Green, Shuffleboard, Tennis Courts, Security, Exercise Room
Water Access N
View Trees/Woods
Roof Type Asphalt
Accessibility None
Porch Patio(s)
Garage N
Building
Lot Description Backs to Trees, Trees/Wooded, Private
Story 1
Foundation Concrete Perimeter
Sewer Public Sewer
Water Public
Architectural Style Ranch/Rambler
Level or Stories 1
Additional Building Above Grade
Structure Type Dry Wall
New Construction N
Schools
Elementary Schools Flower Valley
Middle Schools Earle B. Wood
High Schools Rockville
School District Montgomery County Public Schools
Others
HOA Fee Include Air Conditioning,Cable TV,Common Area Maintenance,Electricity,Custodial Services Maintenance,Lawn Maintenance,Management,Insurance,Pool(s),Reserve Funds,Road Maintenance,Sewer,Snow Removal,Trash,Security Gate,Water,Other
Senior Community Yes
Age Restriction 55
Tax ID 161301620501
Ownership Condominium
Security Features 24 hour security,Security Gate,Smoke Detector
Acceptable Financing Conventional, Cash, VA
Listing Terms Conventional, Cash, VA
Financing Conventional,Cash,VA
Special Listing Condition Standard
Read Less Info
Want to know what your home might be worth? Contact us for a FREE valuation!

Our team is ready to help you sell your home for the highest possible price ASAP

Bought with Sandra B Schulz • Realty Executives Premier
"My job is to find and attract mastery-based agents to the office, protect the culture, and make sure everyone is happy! "







