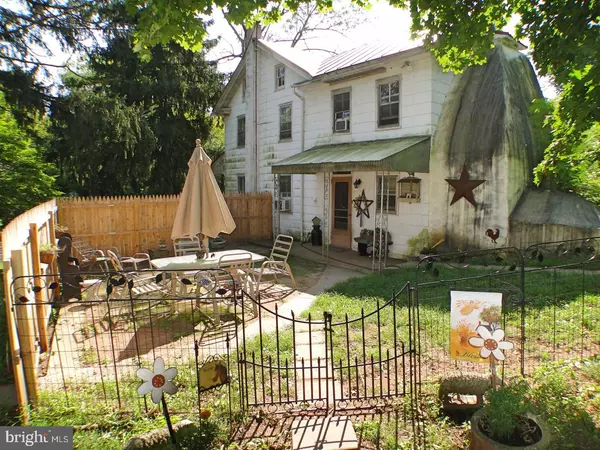$210,000
$218,900
4.1%For more information regarding the value of a property, please contact us for a free consultation.
3 Beds
2 Baths
1,424 SqFt
SOLD DATE : 04/26/2019
Key Details
Sold Price $210,000
Property Type Single Family Home
Sub Type Detached
Listing Status Sold
Purchase Type For Sale
Square Footage 1,424 sqft
Price per Sqft $147
Subdivision Mohnton Lawn
MLS Listing ID 1002308446
Sold Date 04/26/19
Style Farmhouse/National Folk
Bedrooms 3
Full Baths 1
Half Baths 1
HOA Y/N N
Abv Grd Liv Area 1,424
Originating Board TREND
Year Built 1850
Annual Tax Amount $3,207
Tax Year 2018
Lot Size 5.250 Acres
Acres 5.25
Property Description
Enter this unique 168 year old Farmhouse through your private driveway,and you will find plenty of parking for all of your guests, and for all of your toys as well. Looking to park your boat, RV, ATVs, or your horse trailer? this property is for you. This charming home sits on 5.25 acres of beautiful land where there are horses roaming the acreage behind an electrified fence for their safety. There is a 4 stall enclosure for your horses, and plenty of land for your goats, chickens, and whatever else you can imagine. When the supper bell rings, enter the home through the enclosed side yard in to the kitchen. There you will find a beautiful Dutch oven for your wood burning stove that will heat much of your home. Directly beside the kitchen you will find a butlers pantry/mudroom, and an exit to the garage. From the kitchen walk up to the second floor where you have 3 bedrooms, including the master that has a walkthrough that may be used as a closet, or a 4th bedroom if need be. There is a walk up attic for your extra storage. Finally on the second floor is a large bathroom. Come back downstairs and enter the dining area that flows in to the living room. Directly off of the living room is a nice front porch for you to enjoy your morning coffee. There is also a half bath off of the living room, and the entrance to the basement. The metal roof, and the heating system were both installed in 2008.Do not miss this opportunity to own your own slice of heaven! Also available as a rental/rent to own!
Location
State PA
County Berks
Area Robeson Twp (10273)
Zoning 111
Rooms
Other Rooms Living Room, Dining Room, Primary Bedroom, Bedroom 2, Kitchen, Family Room, Bedroom 1, Attic
Basement Full, Unfinished
Interior
Interior Features Wood Stove, Kitchen - Eat-In
Hot Water Electric
Heating Forced Air
Cooling Wall Unit
Flooring Wood
Equipment Disposal
Fireplace N
Appliance Disposal
Heat Source Oil
Laundry Basement
Exterior
Exterior Feature Patio(s)
Garage Garage - Side Entry
Garage Spaces 1.0
Fence Other
Waterfront N
Water Access N
Roof Type Metal
Accessibility None
Porch Patio(s)
Parking Type Detached Garage
Total Parking Spaces 1
Garage Y
Building
Lot Description Irregular, Subdivision Possible
Story 2
Foundation Stone
Sewer On Site Septic
Water Well
Architectural Style Farmhouse/National Folk
Level or Stories 2
Additional Building Above Grade
New Construction N
Schools
Middle Schools Twin Valley
High Schools Twin Valley
School District Twin Valley
Others
Senior Community No
Tax ID 73-5313-01-28-5157
Ownership Fee Simple
SqFt Source Estimated
Acceptable Financing Conventional, VA, FHA 203(k), FHA 203(b)
Horse Feature Paddock
Listing Terms Conventional, VA, FHA 203(k), FHA 203(b)
Financing Conventional,VA,FHA 203(k),FHA 203(b)
Special Listing Condition Standard
Read Less Info
Want to know what your home might be worth? Contact us for a FREE valuation!

Our team is ready to help you sell your home for the highest possible price ASAP

Bought with April Yoder • Welcome Home Real Estate

"My job is to find and attract mastery-based agents to the office, protect the culture, and make sure everyone is happy! "







