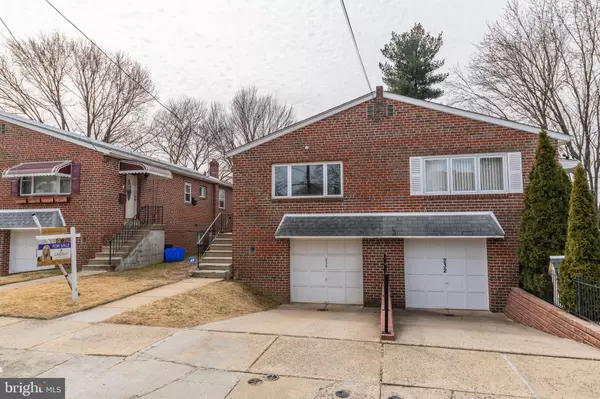$157,500
$156,000
1.0%For more information regarding the value of a property, please contact us for a free consultation.
2 Beds
2 Baths
1,194 SqFt
SOLD DATE : 04/25/2019
Key Details
Sold Price $157,500
Property Type Single Family Home
Sub Type Twin/Semi-Detached
Listing Status Sold
Purchase Type For Sale
Square Footage 1,194 sqft
Price per Sqft $131
Subdivision Lawndale
MLS Listing ID PAPH726100
Sold Date 04/25/19
Style Ranch/Rambler
Bedrooms 2
Full Baths 1
Half Baths 1
HOA Y/N N
Abv Grd Liv Area 924
Originating Board BRIGHT
Year Built 1950
Annual Tax Amount $1,795
Tax Year 2019
Lot Size 3,000 Sqft
Acres 0.07
Lot Dimensions 25.00 x 120.00
Property Description
Meticulous and Well Maintained Twin Home in Philadelphia; Close to Public Transportation, Parks, and Just Minutes to Downtown; Beautiful Brick Exterior is Highlighted by Concrete Walkway and Stairs Leading to Front Door and Driveway with Attached Single Car Extra Wide Garage; Back Yard is Perfect Place to Relax with Back Patio, Private Fencing, Trees, and a Storage Shed; Enter Into Relaxing Living Room with Hardwood Floors and Opens to Dining Area; Eat In Kitchen is Highlighted by Clean Tile Flooring, Ample Cabinetry, Countertop Space, and Newer Oven and Attached Microwave; Finished Basement is a Perfect Family Room or Den with Tiled Floors, Sliding Doors Leading to Back Yard, Storage Space and a Convenient Powder Room; Laundry Room Also Sits on Lower Level and has Access to Utilities; Main Bedroom is Large, Featuring Soft Carpets, Mirrored Closet, and Plenty of Rooms for Dressers; Additional Bedroom is a Nice Size and Have Ample Storage; Squeaky Clean Hall Bath with Tiled Floors and Backsplash, Medicine Cabinet Mirror, Cabinet, and Tub; This Home Offers So Much! This Home Will Not Last!!! Certified Pre-Owned Home Has Been Pre-Inspected, Report Available, See What Repairs Have Been Made!
Location
State PA
County Philadelphia
Area 19111 (19111)
Zoning RSA3
Rooms
Other Rooms Living Room, Dining Room, Primary Bedroom, Kitchen, Family Room, Bedroom 1, Laundry, Bathroom 1, Half Bath
Basement Fully Finished, Walkout Level
Main Level Bedrooms 2
Interior
Interior Features Carpet, Ceiling Fan(s), Kitchen - Eat-In, Recessed Lighting, Wood Floors
Hot Water Natural Gas
Heating Forced Air
Cooling Central A/C
Fireplace N
Heat Source Natural Gas
Laundry Basement
Exterior
Exterior Feature Patio(s)
Garage Garage - Front Entry, Inside Access, Basement Garage
Garage Spaces 1.0
Fence Wood
Utilities Available Cable TV
Waterfront N
Water Access N
Roof Type Pitched,Shingle
Accessibility None
Porch Patio(s)
Parking Type Attached Garage, Driveway, On Street
Attached Garage 1
Total Parking Spaces 1
Garage Y
Building
Lot Description Private, Rear Yard, SideYard(s)
Story 1
Sewer Public Sewer
Water Public
Architectural Style Ranch/Rambler
Level or Stories 1
Additional Building Above Grade, Below Grade
New Construction N
Schools
School District The School District Of Philadelphia
Others
Senior Community No
Tax ID 353015310
Ownership Fee Simple
SqFt Source Assessor
Acceptable Financing Cash, Conventional, FHA, VA
Listing Terms Cash, Conventional, FHA, VA
Financing Cash,Conventional,FHA,VA
Special Listing Condition Standard
Read Less Info
Want to know what your home might be worth? Contact us for a FREE valuation!

Our team is ready to help you sell your home for the highest possible price ASAP

Bought with Alicia A Hurst • Homestarr Realty

"My job is to find and attract mastery-based agents to the office, protect the culture, and make sure everyone is happy! "







