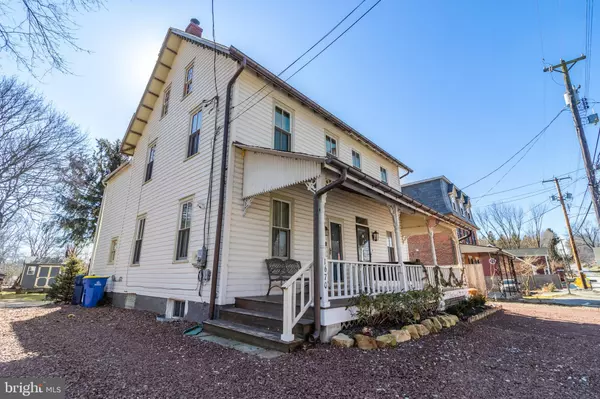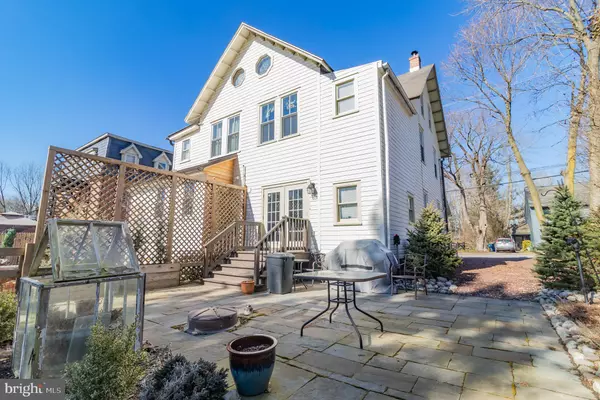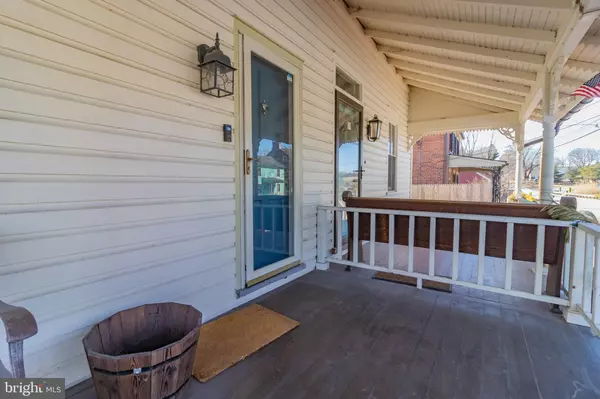$292,900
$289,900
1.0%For more information regarding the value of a property, please contact us for a free consultation.
3 Beds
2 Baths
1,152 SqFt
SOLD DATE : 04/19/2019
Key Details
Sold Price $292,900
Property Type Single Family Home
Sub Type Twin/Semi-Detached
Listing Status Sold
Purchase Type For Sale
Square Footage 1,152 sqft
Price per Sqft $254
Subdivision None Available
MLS Listing ID PACT416648
Sold Date 04/19/19
Style Colonial
Bedrooms 3
Full Baths 1
Half Baths 1
HOA Y/N N
Abv Grd Liv Area 1,152
Originating Board BRIGHT
Year Built 1900
Annual Tax Amount $2,893
Tax Year 2018
Lot Size 5,445 Sqft
Acres 0.13
Lot Dimensions 30 X175
Property Description
Welcome Home! If you enjoy the character of an older home with all the work done for you, this home is for you. The front covered porch is done in real cedar wood with new steps that span the width of the porch. The porch roof was completely replaced. The exterior of the house has been totally refinished and painted to the original wood siding. All of the windows are new Pella windows. The living room and dining room as a nice size with the original wood floors and wood burning stove. The dining has the original built in cabinet for dinner ware, glasses or bar set up. The kitchen has new cabinets and lots of counter space with stainless steel dishwasher, range and ceramic tile floor. The true french doors exit to new steps and a EP Henry patio that was installed in 2016. There is a half bath on the first floor adjacent to the laundry room. The second floor has a sitting area and two nice nice bedroom and a full ceramic tile bath. The spiral staircase will take you to the third floor loft bedroom. The floors on the second and third floors were recently refinished. The exterior of the property was completely landscaped with new driveway stones, shrubs and boulders bordering the property back to the gardens and patio. There was a new fence installed along the twin property line and a new shed for storage of gardening tools. This home has been lovingly improved and provides for flower and vegetable gardens all around including behind the new shed. There is a shared water system between the twin homes, which was new in 2015. The basement was completely redone with new floor and walls. Perfect for storage and or game room.
Location
State PA
County Chester
Area East Marlborough Twp (10361)
Zoning C1
Rooms
Other Rooms Living Room, Dining Room, Bedroom 3, Kitchen, Basement
Basement Full
Interior
Interior Features Ceiling Fan(s), Wood Floors, Wood Stove
Hot Water Electric
Heating Hot Water
Cooling None
Furnishings No
Fireplace N
Window Features Energy Efficient
Heat Source Electric, Wood
Laundry Main Floor
Exterior
Utilities Available Cable TV Available, Electric Available, Sewer Available, Water Available
Water Access N
Roof Type Shingle
Accessibility None
Garage N
Building
Lot Description Landscaping, Rear Yard
Story 3+
Foundation Stone
Sewer Public Sewer
Water Well-Shared
Architectural Style Colonial
Level or Stories 3+
Additional Building Above Grade, Below Grade
New Construction N
Schools
Elementary Schools Unionville
Middle Schools Charles F. Patton
High Schools Unionville
School District Unionville-Chadds Ford
Others
Senior Community No
Tax ID 61-02N-0026.0100
Ownership Fee Simple
SqFt Source Assessor
Acceptable Financing Cash, Conventional, FHA
Horse Property N
Listing Terms Cash, Conventional, FHA
Financing Cash,Conventional,FHA
Special Listing Condition Standard
Read Less Info
Want to know what your home might be worth? Contact us for a FREE valuation!

Our team is ready to help you sell your home for the highest possible price ASAP

Bought with Janice M Brown • Wagner Real Estate
"My job is to find and attract mastery-based agents to the office, protect the culture, and make sure everyone is happy! "







