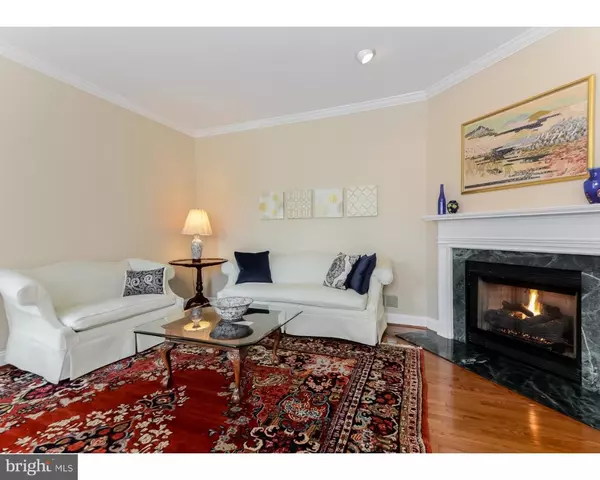$749,000
$769,900
2.7%For more information regarding the value of a property, please contact us for a free consultation.
5 Beds
4 Baths
5,724 SqFt
SOLD DATE : 04/18/2019
Key Details
Sold Price $749,000
Property Type Single Family Home
Sub Type Detached
Listing Status Sold
Purchase Type For Sale
Square Footage 5,724 sqft
Price per Sqft $130
MLS Listing ID PABU444818
Sold Date 04/18/19
Style Colonial
Bedrooms 5
Full Baths 3
Half Baths 1
HOA Y/N N
Abv Grd Liv Area 4,224
Originating Board BRIGHT
Year Built 1991
Annual Tax Amount $13,690
Tax Year 2018
Lot Size 1.490 Acres
Acres 1.49
Lot Dimensions IRR
Property Description
PRIDE AND PERFECTION! At the end of a small cul de sac of custom homes you will find this very special property. From the impressive brick front to the amazing grounds you will be enamored. Enter the two story foyer with lovely hardwood flooring that continues through most of the main floor. The foyer is flanked by a generous formal dining room & living room with gas fireplace. Through the living room is a large office/study. In this section of the house take note of the extensive woodwork- real wainscoting, crown and chair rails, beautiful built -ins. Through the foyer notice the view of the rear as you walk into the huge vaulted family room. A brick fireplace is surrounded by two sets of sliding glass doors with transom & circle top windows that lead to the multi-level back deck & the beauty of the landscape. This room is open to the kitchen which boasts all Kitchen Aide appliances, granite counters, tiled backsplash and a huge breakfast area with eight sets of casement windows from which to enjoy the view. A large mud/laundry room plus the newly freshened powder room can also be found here. Enjoy the sounds of the bird song or a large barbecue from the three season room that attaches to the large deck with hot tub & expands most of the width of the home. The first level would not be complete without the wonderful master suite. The large master bedroom has sliding doors directly to the back patio, amazing closet space plus a recently remodeled bath with wonderful built-ins,seamless over sized shower, double sinks with crafted vanity and granite countertops. Ascend to the 2nd level on a beautiful staircase with double volute handrails & oak treads with painted risers. You will be amazed to find 4 more large bedrooms, each with a walk-in closet. Two bedrooms share a bath in a jack & Jill type configuration. The other two 2 bedrooms share a generous hall bath. All baths have been recently "freshened" with quartz countertops, hardware & lighting. There is also a set of stairs up to an unfinished, floored attic space- great for storage or if you want to extend your living space AND an unfinished attic space through the closet of one of the other bedrooms. Proceed down to the finished basement where you'll find great flex space. A game room,TV room, hobby room- plus workshop and storage. There's space for it all. A bilco door exits directly to three car garage. There is a whole house generator. Stucco tested+
Location
State PA
County Bucks
Area Doylestown Twp (10109)
Zoning R1
Rooms
Other Rooms Living Room, Dining Room, Primary Bedroom, Bedroom 2, Bedroom 3, Kitchen, Family Room, Bedroom 1, Laundry, Other, Attic
Basement Full, Outside Entrance
Main Level Bedrooms 1
Interior
Interior Features Primary Bath(s), Butlers Pantry, Central Vacuum, Dining Area
Hot Water Propane
Heating Heat Pump - Gas BackUp, Heat Pump - Electric BackUp, Forced Air
Cooling Central A/C
Flooring Wood, Fully Carpeted, Tile/Brick
Fireplaces Number 2
Fireplaces Type Brick, Marble, Gas/Propane
Equipment Cooktop, Built-In Range, Oven - Wall, Oven - Double, Oven - Self Cleaning, Dishwasher, Built-In Microwave
Fireplace Y
Appliance Cooktop, Built-In Range, Oven - Wall, Oven - Double, Oven - Self Cleaning, Dishwasher, Built-In Microwave
Heat Source Propane - Leased
Laundry Main Floor
Exterior
Exterior Feature Deck(s), Porch(es)
Garage Garage - Side Entry
Garage Spaces 6.0
Waterfront N
Water Access N
Accessibility None
Porch Deck(s), Porch(es)
Parking Type Attached Garage
Attached Garage 3
Total Parking Spaces 6
Garage Y
Building
Lot Description Level, Open, Trees/Wooded
Story 2
Foundation Concrete Perimeter
Sewer On Site Septic
Water Well
Architectural Style Colonial
Level or Stories 2
Additional Building Above Grade, Below Grade
Structure Type 9'+ Ceilings
New Construction N
Schools
Elementary Schools Kutz
Middle Schools Lenape
High Schools Central Bucks High School West
School District Central Bucks
Others
Senior Community No
Tax ID 09-036-105
Ownership Fee Simple
SqFt Source Assessor
Special Listing Condition Standard
Read Less Info
Want to know what your home might be worth? Contact us for a FREE valuation!

Our team is ready to help you sell your home for the highest possible price ASAP

Bought with Joanne Scotti • Keller Williams Real Estate-Doylestown

"My job is to find and attract mastery-based agents to the office, protect the culture, and make sure everyone is happy! "







