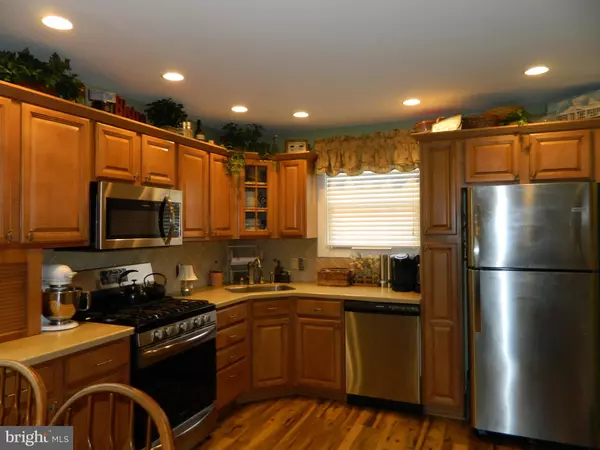$254,500
$254,500
For more information regarding the value of a property, please contact us for a free consultation.
3 Beds
2 Baths
1,406 SqFt
SOLD DATE : 04/18/2019
Key Details
Sold Price $254,500
Property Type Single Family Home
Sub Type Twin/Semi-Detached
Listing Status Sold
Purchase Type For Sale
Square Footage 1,406 sqft
Price per Sqft $181
Subdivision Winchester Park
MLS Listing ID PAPH718066
Sold Date 04/18/19
Style Traditional
Bedrooms 3
Full Baths 2
HOA Y/N N
Abv Grd Liv Area 1,406
Originating Board BRIGHT
Year Built 1959
Annual Tax Amount $3,000
Tax Year 2019
Lot Size 5,276 Sqft
Acres 0.12
Lot Dimensions 50.25 x 105
Property Description
Welcome Home to this Fabulous Twin Straight thru in desirable Winchester Park. Enter into the large living room with gas fireplace, Brazilian Cherry Hardwood floors, custom front door, formal dining room with custom chair rail and brazilian hardwood floors, enjoy cooking in the ultra modern remodeled eat in kitchen with custom Maple glazed wood cabinets, Corian countertops, new stainless steel appliances, gallery edition stove with 5 burners, recessed lighting, custom ceramic tile and breakfast bar. Second floor boast a master bedroom suite with wall to wall carpets, ceiling fan, wall to wall custom closets & master bath with vanity, remodeled 3 piece hall bath with custom vanity, spacious 2nd bedroom with wall to wall closets, w/w carpets and replacement windows, 3rd bedroom with ceiling fan, w/w carpets and double closet. Enjoy entertaining family and friends in the finished rec room with w/w carpets & laundry room. Amenities include: gas heat, central air, gas fireplace, brazilian cherry hardwood floors in living room and dining room, 6 panel doors, newer neutral colored plush carpet on 2nd floor, remodeled Maple kitchen with new s/s appliances, breakfast bar and under counter lighting, replacement windows, 1 car garage with electric door opener, side and rear yards & much more...
Location
State PA
County Philadelphia
Area 19136 (19136)
Zoning RSA2
Rooms
Other Rooms Living Room, Dining Room, Primary Bedroom, Bedroom 2, Bedroom 3, Kitchen, Family Room, Laundry, Bathroom 2, Primary Bathroom
Basement Partial, Walkout Stairs, Walkout Level, Fully Finished
Interior
Interior Features Ceiling Fan(s), Chair Railings, Kitchen - Eat-In, Primary Bath(s), Recessed Lighting, Skylight(s), Stall Shower, Upgraded Countertops, Wood Floors
Heating Forced Air
Cooling Central A/C
Fireplaces Number 1
Fireplaces Type Gas/Propane
Fireplace Y
Window Features Replacement
Heat Source Natural Gas
Laundry Basement
Exterior
Water Access N
Accessibility None
Garage N
Building
Lot Description Corner
Story 2
Sewer Public Sewer
Water Public
Architectural Style Traditional
Level or Stories 2
Additional Building Above Grade, Below Grade
New Construction N
Schools
School District The School District Of Philadelphia
Others
Senior Community No
Tax ID 572008802
Ownership Fee Simple
SqFt Source Assessor
Acceptable Financing Conventional, Cash
Listing Terms Conventional, Cash
Financing Conventional,Cash
Special Listing Condition Standard
Read Less Info
Want to know what your home might be worth? Contact us for a FREE valuation!

Our team is ready to help you sell your home for the highest possible price ASAP

Bought with Alex Shnayder Esq • Re/Max One Realty
"My job is to find and attract mastery-based agents to the office, protect the culture, and make sure everyone is happy! "







