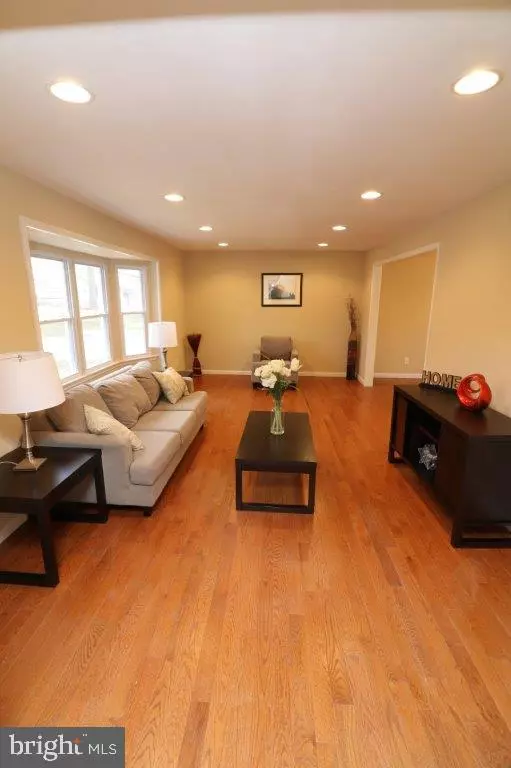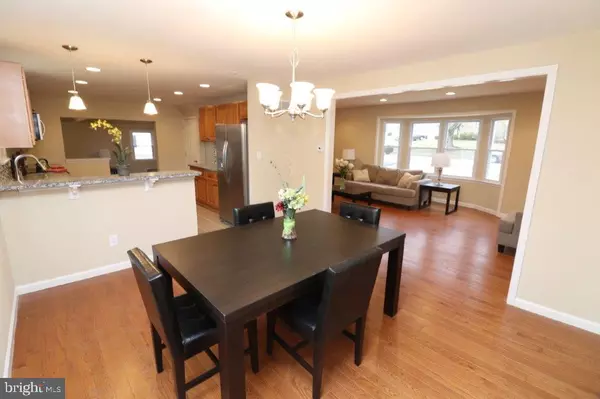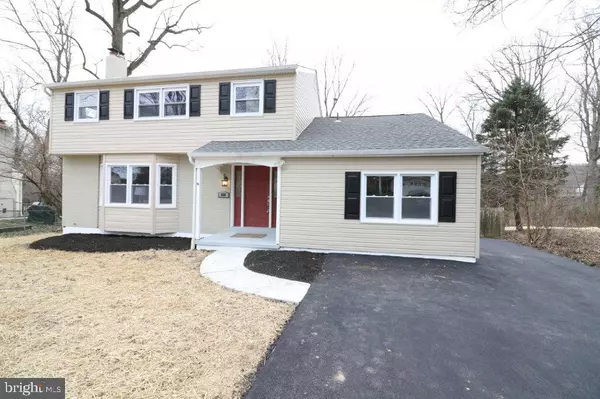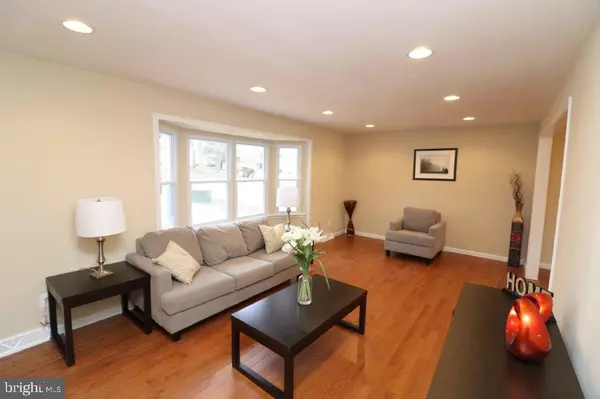$289,900
$289,900
For more information regarding the value of a property, please contact us for a free consultation.
5 Beds
2 Baths
1,700 SqFt
SOLD DATE : 04/10/2019
Key Details
Sold Price $289,900
Property Type Single Family Home
Sub Type Detached
Listing Status Sold
Purchase Type For Sale
Square Footage 1,700 sqft
Price per Sqft $170
Subdivision Northridge
MLS Listing ID DENC417814
Sold Date 04/10/19
Style Colonial
Bedrooms 5
Full Baths 1
Half Baths 1
HOA Fees $1/ann
HOA Y/N Y
Abv Grd Liv Area 1,700
Originating Board BRIGHT
Year Built 1962
Annual Tax Amount $2,583
Tax Year 2018
Lot Size 9,148 Sqft
Acres 0.21
Lot Dimensions 55.00 x 138.00
Property Description
WOW! Renovations just completed on this rare 5 bedroom 1.5 bath home in the family friendly neighborhood of Northridge. New hardwood floors welcome you into the spacious formal living room and dining room. Recessed lighting throughout the living room and new chandelier in dining area lead you the heart of the home, the fully renovated kitchen. New cabinetry, granite countertops with matching glass tile backsplash, tile flooring throughout, new stainless appliances, along with recessed lights and pendant lighting illuminating your bar top seating area. The oversized family room leads to a spacious deck overlooking your freshly seeded backyard backing to a quiet stream. Upstairs you ll find 4 spacious bedrooms, and a fully updated bathroom with tile throughout, new vanity and lighting. There is even a finished loft perfect for storage or kids play area. The walk-out basement is waiting for your final touches. In addition, you ll find a 5th bedroom on the main level, new HVAC system, new siding, updated windows and new double wide deep driveway easily able to feet 5 vehicles or small boat. Conveniently located with easy access to 95 and Philadelphia. Great home, great location. Put this home on your tour today, it won t last long!
Location
State DE
County New Castle
Area Brandywine (30901)
Zoning NC6.5
Rooms
Other Rooms Living Room, Dining Room, Primary Bedroom, Bedroom 2, Bedroom 3, Bedroom 4, Bedroom 5, Kitchen, Family Room, Other, Attic
Basement Full, Unfinished, Walkout Stairs
Main Level Bedrooms 1
Interior
Hot Water Natural Gas
Heating Forced Air
Cooling Central A/C
Heat Source Natural Gas
Exterior
Exterior Feature Porch(es)
Waterfront Y
Water Access Y
Roof Type Asphalt
Accessibility None
Porch Porch(es)
Parking Type Driveway
Garage N
Building
Story 2
Sewer Public Sewer
Water Public
Architectural Style Colonial
Level or Stories 2
Additional Building Above Grade, Below Grade
New Construction N
Schools
Elementary Schools Maple Lane
Middle Schools Talley
High Schools Mount Pleasant
School District Brandywine
Others
Senior Community No
Tax ID 06-095.00-014
Ownership Fee Simple
SqFt Source Assessor
Acceptable Financing FHA, VA, Conventional
Listing Terms FHA, VA, Conventional
Financing FHA,VA,Conventional
Special Listing Condition Standard
Read Less Info
Want to know what your home might be worth? Contact us for a FREE valuation!

Our team is ready to help you sell your home for the highest possible price ASAP

Bought with Denine Taraskus • Weichert Realtors-Limestone

"My job is to find and attract mastery-based agents to the office, protect the culture, and make sure everyone is happy! "







