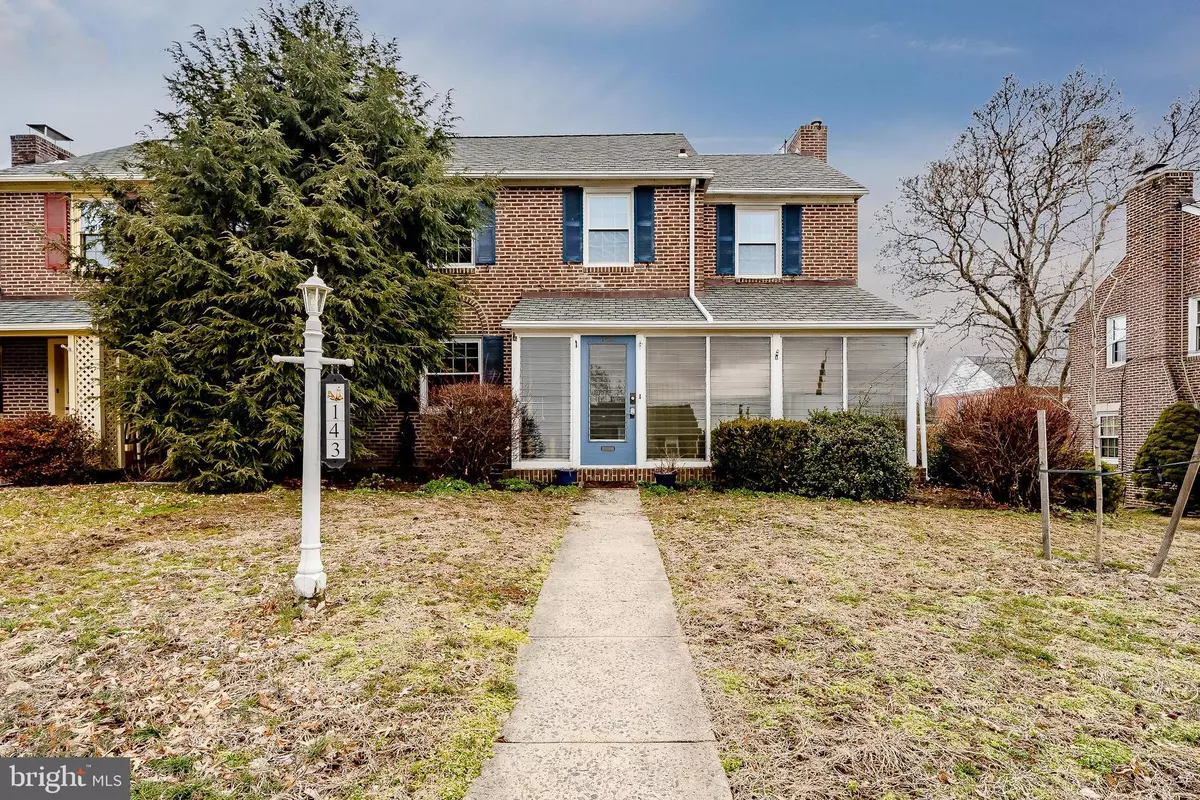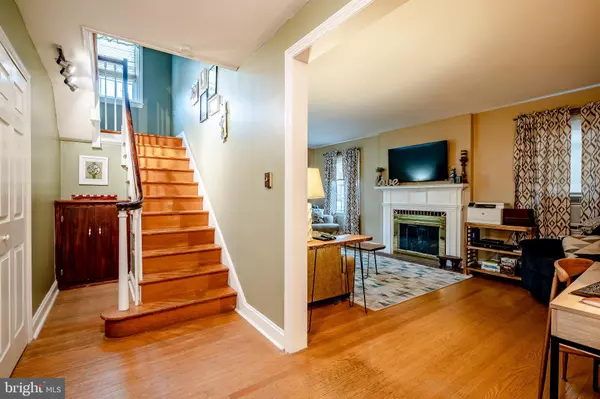$186,000
$179,000
3.9%For more information regarding the value of a property, please contact us for a free consultation.
3 Beds
3 Baths
1,976 SqFt
SOLD DATE : 04/15/2019
Key Details
Sold Price $186,000
Property Type Single Family Home
Sub Type Twin/Semi-Detached
Listing Status Sold
Purchase Type For Sale
Square Footage 1,976 sqft
Price per Sqft $94
Subdivision None Available
MLS Listing ID PADE436978
Sold Date 04/15/19
Style Colonial
Bedrooms 3
Full Baths 2
Half Baths 1
HOA Y/N N
Abv Grd Liv Area 1,598
Originating Board BRIGHT
Year Built 1945
Annual Tax Amount $6,302
Tax Year 2018
Lot Size 4,443 Sqft
Acres 0.1
Property Description
Move right in to this charming twin home and live in the artsy community of Lansdowne! You'll immediatley feel at home as you enter through the three season sun porch, a great spot to relax, read a book or have your morning coffee. As you enter the home, the center hall is spacious and the grand staircase catches your attention. Cozy up in front of the gas fireplace in the spacious living room. Entertain your guests in the dining room that features a built in china closet. You can also interact with guests as you are preparing a meal in the kitchen - there is a pass through into the dining room, giving it an open feel. Upstairs, the Master bedroom features a full ensuite bath with shower stall. Like retro? You'll love the black and white subway tiles in the main hall bath. Two other bedrooms finish off the first floor, one featuring a wall of bookcases to showcase your books or collectibles. The partially finished basement with a custom built bar is the perfect place for game day or just relaxing with friends and family. There is even a half bath downstairs for convenience. Outdoors, you can enjoy the rear deck or roast marshmallows around the fire pit. There's plenty of room for everyone! Just blocks away from the train station, you can be in the city in 15 minutes! Easy access to other major routes makes this spot a commuter's dream. Once you come in, you won't want to leave.
Location
State PA
County Delaware
Area Lansdowne Boro (10423)
Zoning R-10
Rooms
Other Rooms Living Room, Dining Room, Primary Bedroom, Bedroom 2, Bedroom 3, Kitchen, Basement
Basement Full
Interior
Interior Features Attic, Bar, Built-Ins, Formal/Separate Dining Room, Primary Bath(s), Pantry, Stall Shower, Wood Floors
Hot Water Electric
Heating Hot Water
Cooling Wall Unit
Flooring Hardwood, Vinyl
Fireplaces Number 1
Fireplaces Type Gas/Propane
Equipment Built-In Range, Dryer - Gas, Oven/Range - Electric, Refrigerator, Washer
Appliance Built-In Range, Dryer - Gas, Oven/Range - Electric, Refrigerator, Washer
Heat Source Natural Gas
Exterior
Exterior Feature Porch(es)
Parking Features Garage - Front Entry
Garage Spaces 3.0
Fence Wood
Water Access N
Roof Type Asphalt
Accessibility None
Porch Porch(es)
Total Parking Spaces 3
Garage Y
Building
Story 2
Sewer Public Sewer
Water Public
Architectural Style Colonial
Level or Stories 2
Additional Building Above Grade, Below Grade
New Construction N
Schools
Elementary Schools Ardmore Ave
Middle Schools Penn Wood
High Schools Penn Wood
School District William Penn
Others
Senior Community No
Tax ID 23-00-02549-00
Ownership Fee Simple
SqFt Source Assessor
Security Features Main Entrance Lock
Acceptable Financing Cash, Conventional, FHA 203(b), VA
Listing Terms Cash, Conventional, FHA 203(b), VA
Financing Cash,Conventional,FHA 203(b),VA
Special Listing Condition Standard
Read Less Info
Want to know what your home might be worth? Contact us for a FREE valuation!

Our team is ready to help you sell your home for the highest possible price ASAP

Bought with Gwen G Janicki • Keller Williams Main Line

"My job is to find and attract mastery-based agents to the office, protect the culture, and make sure everyone is happy! "







