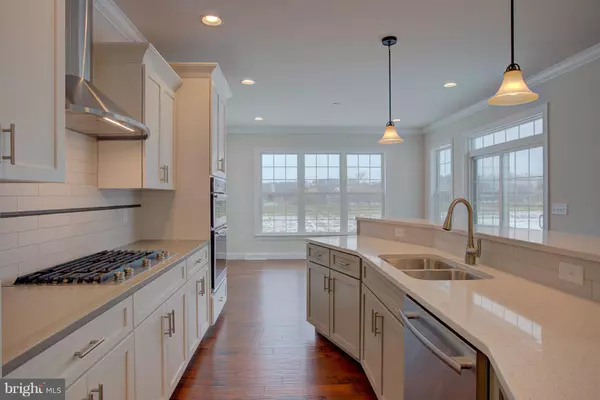$544,900
$544,900
For more information regarding the value of a property, please contact us for a free consultation.
4 Beds
4 Baths
3,149 SqFt
SOLD DATE : 04/05/2019
Key Details
Sold Price $544,900
Property Type Single Family Home
Sub Type Detached
Listing Status Sold
Purchase Type For Sale
Square Footage 3,149 sqft
Price per Sqft $173
Subdivision Parkfield
MLS Listing ID PALA115294
Sold Date 04/05/19
Style Traditional
Bedrooms 4
Full Baths 3
Half Baths 1
HOA Y/N N
Abv Grd Liv Area 3,149
Originating Board BRIGHT
Year Built 2018
Annual Tax Amount $8,908
Tax Year 2020
Lot Size 0.390 Acres
Acres 0.39
Property Description
Feast your eyes on this custom built Horst & Son home. Situated on over 1/3 acre lot in one of Lancaster Counties best selling communities. Back by popular demand this floor plan offers abundant space perfect for entertaining. Enter through the grand foyer that leads to your private 1st floor office that features hand scraped hardwood floors. A short walk to the kitchen / family room reveals a entertaining space that fits the largest of crowds. Granite kitchen with custom built cabinets and stainless appliances. Abundant windows with a breathtaking view. This place is a show stopper. Retreat to your 1st floor master bedroom where you will find a oversized walk-in closest and master bath that puts the spa to shame. A quick trip to the 2nd floor reveals a castle like loft area and 3 bedrooms with 2 full baths. Attention to detail and quality craftsmanship that you sure don't want to miss!
Location
State PA
County Lancaster
Area Manor Twp (10541)
Zoning RESIDENTIAL
Rooms
Other Rooms Living Room, Dining Room, Primary Bedroom, Bedroom 2, Bedroom 3, Bedroom 4, Kitchen, Library, Laundry, Loft, Bathroom 2, Bathroom 3, Primary Bathroom, Half Bath
Basement Full
Main Level Bedrooms 1
Interior
Interior Features Built-Ins, Floor Plan - Open, Kitchen - Island, Recessed Lighting, Upgraded Countertops, Wood Floors, Formal/Separate Dining Room, Primary Bath(s), Walk-in Closet(s), Carpet
Hot Water Natural Gas
Heating Forced Air
Cooling Central A/C
Flooring Hardwood, Carpet, Vinyl
Fireplaces Number 1
Fireplaces Type Gas/Propane
Equipment Dishwasher, Built-In Microwave
Fireplace Y
Appliance Dishwasher, Built-In Microwave
Heat Source Natural Gas
Exterior
Exterior Feature Patio(s), Porch(es)
Parking Features Built In, Covered Parking, Garage - Front Entry
Garage Spaces 3.0
Utilities Available Cable TV Available
Water Access N
Roof Type Asphalt,Shingle
Accessibility None
Porch Patio(s), Porch(es)
Attached Garage 3
Total Parking Spaces 3
Garage Y
Building
Story 2
Sewer Public Sewer
Water Public
Architectural Style Traditional
Level or Stories 2
Additional Building Above Grade, Below Grade
Structure Type 9'+ Ceilings,Dry Wall
New Construction Y
Schools
Elementary Schools Central Manor
Middle Schools Manor
High Schools Penn Manor
School District Penn Manor
Others
Senior Community No
Tax ID 410-30463-0-0000
Ownership Fee Simple
SqFt Source Assessor
Acceptable Financing Conventional, FHA, VA
Listing Terms Conventional, FHA, VA
Financing Conventional,FHA,VA
Special Listing Condition Standard
Read Less Info
Want to know what your home might be worth? Contact us for a FREE valuation!

Our team is ready to help you sell your home for the highest possible price ASAP

Bought with Claire Chivington • RE/MAX Patriots
"My job is to find and attract mastery-based agents to the office, protect the culture, and make sure everyone is happy! "







