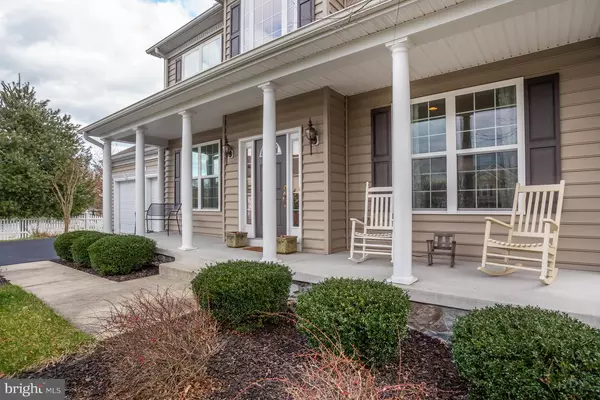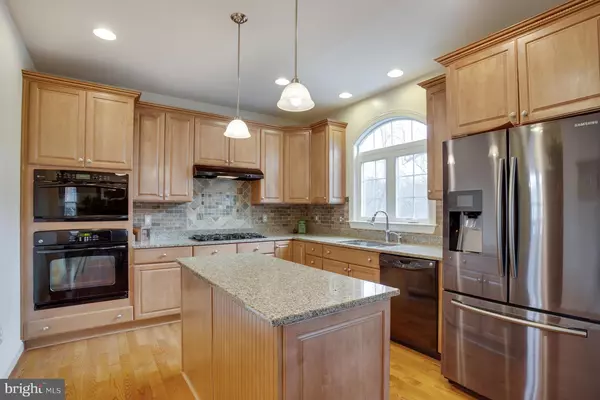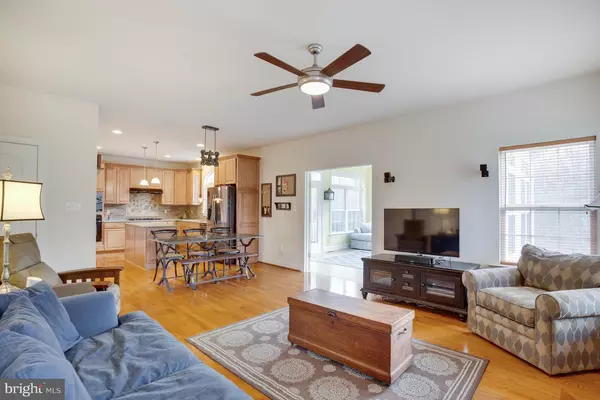$480,000
$505,000
5.0%For more information regarding the value of a property, please contact us for a free consultation.
4 Beds
4 Baths
3,529 SqFt
SOLD DATE : 03/29/2019
Key Details
Sold Price $480,000
Property Type Single Family Home
Sub Type Detached
Listing Status Sold
Purchase Type For Sale
Square Footage 3,529 sqft
Price per Sqft $136
Subdivision None Available
MLS Listing ID MDCA140316
Sold Date 03/29/19
Style Colonial
Bedrooms 4
Full Baths 3
Half Baths 1
HOA Fees $25/ann
HOA Y/N Y
Abv Grd Liv Area 2,400
Originating Board BRIGHT
Year Built 2009
Annual Tax Amount $4,720
Tax Year 2018
Lot Size 0.295 Acres
Acres 0.29
Property Description
This beautiful Colonial home is nestled in sought after Chesapeake Village convenient to Washington DC and Andrews AFB. Home features Hard Wood Floors, Crown Molding, Chair Rail, Formal/Separate Dining Room, Living Room, Chef's Kitchen with granite counter top & island that is open to your Kitchen eating area, and Family Room with a gas fireplace. Double doors off of the Kitchen eating area to your large Four Season Sun Room with a door to your deck overlooking the private wooded backyard. The upper level has 3 sizable bedrooms including large Master Suite with Crown Molding, Electric Fireplace, Walk-In Closet, En-Suite with his/her vanities, jetted tub, oversized tiled shower with a frameless door and dual shower heads. The lower level is fully finished with a 2nd large Family Room, Bedroom, Bathroom, Storage Room, Rec Room with a Wet Bar and sliding door to a beautiful stone patio. The 2 car Garage has a 2 bump out. Outside you have a Shed with electric, back up generator, Automatic Lawn Sprinkler System and the Driveway has extra turn around space! The home has a tankless water heater. Walking distance to the Chesapeake Bay and beach. Minutes from the boardwalk, shopping, and dining!
Location
State MD
County Calvert
Zoning R-1
Rooms
Other Rooms Dining Room, Primary Bedroom, Bedroom 2, Bedroom 3, Kitchen, Family Room, Foyer, Sun/Florida Room, Laundry, Bathroom 2, Primary Bathroom, Half Bath, Additional Bedroom
Basement Full, Connecting Stairway, Rear Entrance, Walkout Level, Fully Finished
Interior
Interior Features Attic, Carpet, Ceiling Fan(s), Chair Railings, Combination Kitchen/Dining, Combination Kitchen/Living, Dining Area, Family Room Off Kitchen, Formal/Separate Dining Room, Kitchen - Gourmet, Kitchen - Island, Kitchen - Table Space, Primary Bath(s), Recessed Lighting, Sprinkler System, Upgraded Countertops, Walk-in Closet(s), Wood Floors
Heating Heat Pump(s)
Cooling Heat Pump(s)
Flooring Carpet, Hardwood
Fireplaces Number 1
Fireplaces Type Gas/Propane, Mantel(s), Marble
Equipment Built-In Microwave, Cooktop, Dishwasher, Disposal, Exhaust Fan, Extra Refrigerator/Freezer, Icemaker, Freezer, Oven - Double, Refrigerator
Fireplace Y
Appliance Built-In Microwave, Cooktop, Dishwasher, Disposal, Exhaust Fan, Extra Refrigerator/Freezer, Icemaker, Freezer, Oven - Double, Refrigerator
Heat Source Electric
Laundry Main Floor
Exterior
Exterior Feature Deck(s), Patio(s), Porch(es)
Parking Features Garage - Front Entry
Garage Spaces 2.0
Water Access N
View Trees/Woods
Roof Type Shingle
Accessibility None
Porch Deck(s), Patio(s), Porch(es)
Attached Garage 2
Total Parking Spaces 2
Garage Y
Building
Story 3+
Sewer Public Septic
Water Public
Architectural Style Colonial
Level or Stories 3+
Additional Building Above Grade, Below Grade
New Construction N
Schools
School District Calvert County Public Schools
Others
Senior Community No
Tax ID 0503187098
Ownership Fee Simple
SqFt Source Estimated
Security Features Security System
Special Listing Condition Standard
Read Less Info
Want to know what your home might be worth? Contact us for a FREE valuation!

Our team is ready to help you sell your home for the highest possible price ASAP

Bought with Patricia E Stueckler • RE/MAX One
"My job is to find and attract mastery-based agents to the office, protect the culture, and make sure everyone is happy! "







