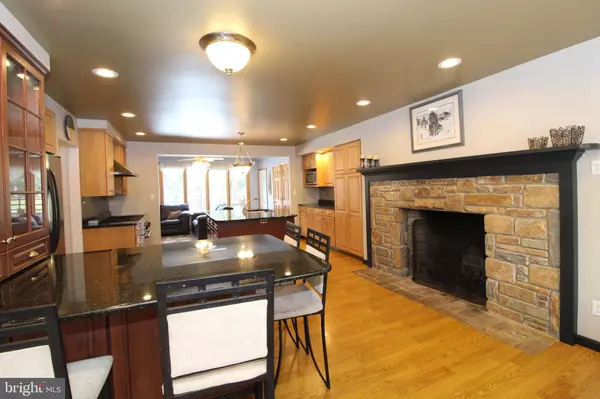$509,000
$509,900
0.2%For more information regarding the value of a property, please contact us for a free consultation.
5 Beds
4 Baths
0.31 Acres Lot
SOLD DATE : 04/09/2019
Key Details
Sold Price $509,000
Property Type Single Family Home
Sub Type Detached
Listing Status Sold
Purchase Type For Sale
Subdivision Sharpley
MLS Listing ID DENC416040
Sold Date 04/09/19
Style Colonial
Bedrooms 5
Full Baths 3
Half Baths 1
HOA Fees $10/ann
HOA Y/N Y
Originating Board BRIGHT
Year Built 1968
Annual Tax Amount $4,464
Tax Year 2018
Lot Size 0.310 Acres
Acres 0.31
Property Description
Wonderful 4-5 Bedroom, 3.5 bath home in one of North Wilmington's most popular communities! Dramatic two-story open foyer with exquisite marble floor, large LR with gas fireplace, in-law suite off Kitchen could be DR, office or playroom, full bathroom, updated and charming eat-in granite Kitchen with magnificent stone fireplace, two center islands with cabinets, breakfast bar, Thermador range with gas grill, built-in bench seating with storage, microwave shelf, stainless exhaust fan, loads of cabinet storage & refrigerator included. Kitchen opens to the Family Room with loads of windows and access to the brick paver patio, fenced yard and rear entry garage. As you enter the second level, there is a beautiful large picture window in the hall and spacious bedrooms with loads of closet space & laundry area w/washer & dryer included! The MBedroom has two walk-in closets and private full bathroom and updated hall bath with glass tile. Don't miss the third level walk-up gigantic, floored attic which could be finished into a media room or playroom or more bedrooms! The lower level has a great finished basement with Recreation Room including the pool table & custom wet bar w/stools, Exercise area, outside entrance, recessed lighting, powder room and a new roof in 2014 & more! Superb location, a nice walk to shopping, restaurants, public transportation, and a quick drive to I-95, train station, easy commute to Wilmington and Philadelphia!
Location
State DE
County New Castle
Area Brandywine (30901)
Zoning RESIDENTIAL
Rooms
Other Rooms Living Room, Dining Room, Primary Bedroom, Bedroom 2, Bedroom 3, Bedroom 4, Kitchen, Family Room, Exercise Room, In-Law/auPair/Suite, Laundry, Media Room
Basement Full, Outside Entrance, Drainage System, Fully Finished, Sump Pump
Main Level Bedrooms 1
Interior
Interior Features Central Vacuum
Hot Water Natural Gas
Heating Forced Air
Cooling Central A/C
Fireplaces Number 2
Fireplaces Type Stone, Brick, Gas/Propane, Wood
Equipment Central Vacuum, Dishwasher, Disposal, Dryer, Washer, Refrigerator
Fireplace Y
Appliance Central Vacuum, Dishwasher, Disposal, Dryer, Washer, Refrigerator
Heat Source Natural Gas
Laundry Upper Floor
Exterior
Exterior Feature Patio(s)
Parking Features Garage - Rear Entry, Garage Door Opener
Garage Spaces 8.0
Fence Other
Water Access N
Accessibility None
Porch Patio(s)
Attached Garage 2
Total Parking Spaces 8
Garage Y
Building
Story 2
Sewer Public Sewer
Water Public
Architectural Style Colonial
Level or Stories 2
Additional Building Above Grade, Below Grade
New Construction N
Schools
Elementary Schools Lombardy
Middle Schools Springer
High Schools Brandywine
School District Brandywine
Others
Senior Community No
Tax ID 06-077.00-024
Ownership Fee Simple
SqFt Source Estimated
Acceptable Financing Cash, Conventional
Listing Terms Cash, Conventional
Financing Cash,Conventional
Special Listing Condition Standard
Read Less Info
Want to know what your home might be worth? Contact us for a FREE valuation!

Our team is ready to help you sell your home for the highest possible price ASAP

Bought with Rebecca A Barton • BHHS Fox & Roach-Concord
"My job is to find and attract mastery-based agents to the office, protect the culture, and make sure everyone is happy! "







