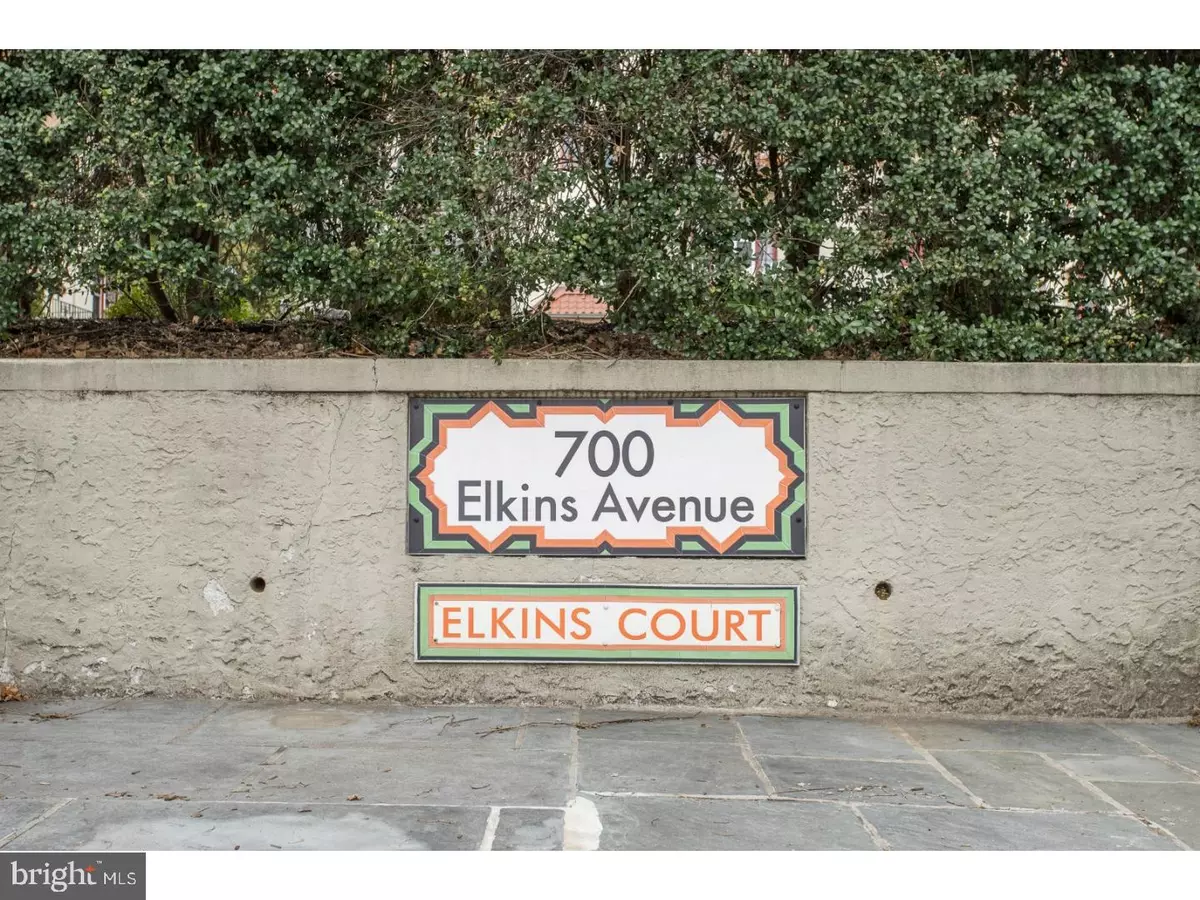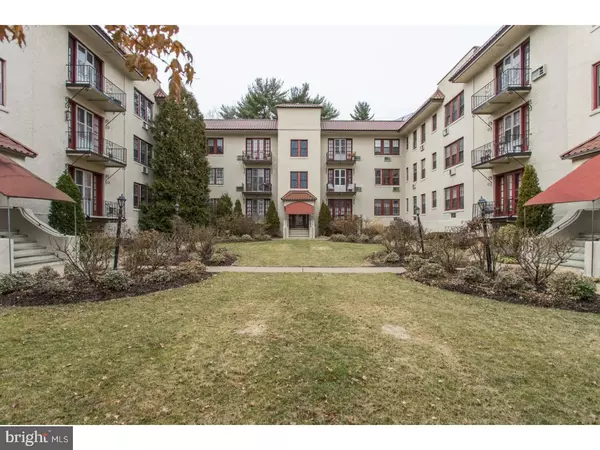$105,000
$110,000
4.5%For more information regarding the value of a property, please contact us for a free consultation.
3 Beds
3 Baths
2,118 SqFt
SOLD DATE : 04/12/2019
Key Details
Sold Price $105,000
Property Type Condo
Sub Type Condo/Co-op
Listing Status Sold
Purchase Type For Sale
Square Footage 2,118 sqft
Price per Sqft $49
Subdivision Elkins Park
MLS Listing ID 1000157624
Sold Date 04/12/19
Style Traditional
Bedrooms 3
Full Baths 2
Half Baths 1
Condo Fees $656/mo
HOA Y/N N
Abv Grd Liv Area 2,118
Originating Board TREND
Year Built 1930
Annual Tax Amount $7,629
Tax Year 2018
Lot Size 2,118 Sqft
Acres 0.05
Property Description
This charming, old world style Elkins Court Condo features over 2100 square feet of living space. 3 bedroom 2.1 bath 1st floor condo is nestled in the heart of Elkins Park's residential neighborhood. Maintenance-free condo living offering beautiful courtyard & treetop views from every window. Enjoy the craftsmanship of classic Elkins Park homes with 9+ foot ceilings, hardwood floors, arched doorways, wood-burning fireplace, French doors to courtyard balcony & beautiful crown molding. Enter into a large foyer with coat closet, spacious living room with fireplace and mantle, custom built-ins and book shelves, track lighting and French doors to a balcony that overlooks the gorgeously landscaped courtyard. Formal Dining room large enough to hold dinner parties. Big eat in Kitchen with newer refrigerator, electric stove, garbage disposal, an abundance of cabinetry and counters, dishwasher and large pantry. Off of the kitchen is a real laundry room which houses another refrigerator, 2nd pantry, powder room with storage shelving and a back door with an internal stairway to the storage units and outside. The hallway offers a linen closet and a wonderful cedar closet. The master bedroom features a full master bathroom and 2 closets, the 2nd bedroom and the 3rd bedroom share a Jack and Jill bathroom. The 3rd bedroom has a wall of custom shelves for books with plenty of space to spare. This condo offers so much to the discerning buyer: space galore, hardwood floors throughout, 9 foot ceilings, in-unit laundry, large basement storage unit, wall air conditioning units in laundry room, living room, dining room and the 3 good sized bedrooms, newer 100 AMP Circuit breakers, brand new ac unit in laundry room and newer refrigerator with alarm in kitchen. There is an underground parking garage which from time to time can be rented. Very large walk in storage unit in basement. Special Features: walk to location, hardwood floors, 3 bedrooms 2 1/2 bathrooms, fireplace, big private laundry room, very spacious rooms, high ceilings, excellent closet space, master bathroom, storage unit in basement, lots of parking. Quiet & self-managed, Elkins Court Condominium is in walking distance to the train, eateries, Elkins Park Library and shopping. Cats allowed. Conventional Financing. Quick settlement desired - bring offers Listing agent related to Seller. FHA, Conventional and Cash
Location
State PA
County Montgomery
Area Cheltenham Twp (10631)
Zoning M2 CONDOMINIUM
Rooms
Other Rooms Living Room, Dining Room, Primary Bedroom, Bedroom 2, Kitchen, Bedroom 1, Laundry
Basement Full, Unfinished
Main Level Bedrooms 3
Interior
Interior Features Primary Bath(s), Butlers Pantry, Stall Shower, Cedar Closet(s), Crown Moldings, Kitchen - Eat-In, Kitchen - Table Space, Pantry, Walk-in Closet(s)
Hot Water Natural Gas, Solar
Heating Steam
Cooling Wall Unit
Flooring Wood, Vinyl, Tile/Brick
Fireplaces Number 1
Fireplaces Type Mantel(s), Wood
Equipment Oven - Self Cleaning, Dishwasher, Disposal, Built-In Microwave, Dryer, Microwave, Refrigerator, Washer
Fireplace Y
Appliance Oven - Self Cleaning, Dishwasher, Disposal, Built-In Microwave, Dryer, Microwave, Refrigerator, Washer
Heat Source Natural Gas, Other
Laundry Main Floor
Exterior
Exterior Feature Balcony
Utilities Available Cable TV
Amenities Available Common Grounds, Storage Bin
Waterfront N
Water Access N
View Garden/Lawn
Accessibility None
Porch Balcony
Parking Type On Street
Garage N
Building
Lot Description Level
Story 3+
Unit Features Garden 1 - 4 Floors
Foundation Stone
Sewer Public Sewer
Water Public
Architectural Style Traditional
Level or Stories 3+
Additional Building Above Grade
New Construction N
Schools
Elementary Schools Cheltenham
High Schools Cheltenham
School District Cheltenham
Others
HOA Fee Include Common Area Maintenance,Ext Bldg Maint,Lawn Maintenance,Snow Removal,Trash,Heat,Water,Insurance,All Ground Fee
Senior Community No
Tax ID 31-00-09226-589
Ownership Condominium
Acceptable Financing Conventional, FHA 203(b)
Horse Property N
Listing Terms Conventional, FHA 203(b)
Financing Conventional,FHA 203(b)
Special Listing Condition Standard
Read Less Info
Want to know what your home might be worth? Contact us for a FREE valuation!

Our team is ready to help you sell your home for the highest possible price ASAP

Bought with Sally McCoach Morrow • BHHS Fox & Roach-Blue Bell

"My job is to find and attract mastery-based agents to the office, protect the culture, and make sure everyone is happy! "







