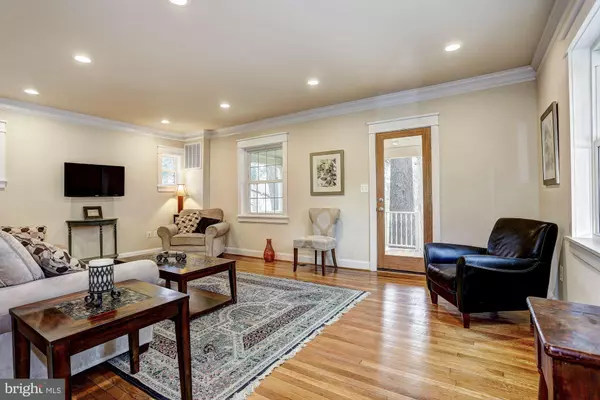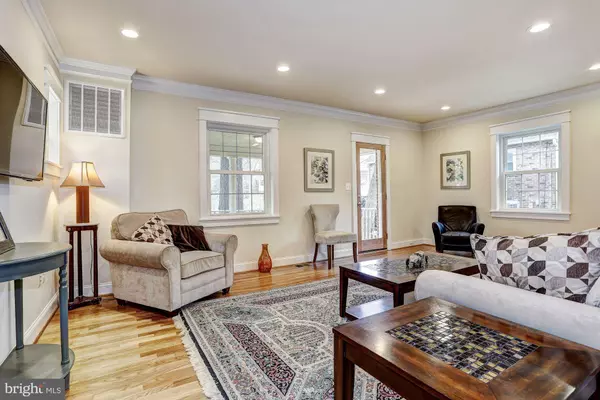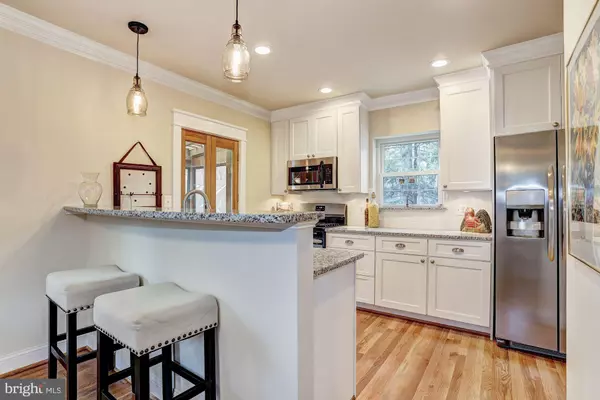$560,000
$585,000
4.3%For more information regarding the value of a property, please contact us for a free consultation.
4 Beds
4 Baths
2,695 SqFt
SOLD DATE : 04/10/2019
Key Details
Sold Price $560,000
Property Type Single Family Home
Sub Type Detached
Listing Status Sold
Purchase Type For Sale
Square Footage 2,695 sqft
Price per Sqft $207
Subdivision Cheverly
MLS Listing ID MDPG500946
Sold Date 04/10/19
Style Colonial
Bedrooms 4
Full Baths 4
HOA Y/N N
Abv Grd Liv Area 1,925
Originating Board BRIGHT
Year Built 1936
Annual Tax Amount $5,651
Tax Year 2019
Lot Size 10,759 Sqft
Acres 0.25
Property Description
Beautifully renovated home in the heart of Cheverly! Situated on lush, level grounds backing to an extraordinary and professionally landscaped yard, inviting covered front porch, and enclosed rear porch with access to deck. Lets not forget this a move-in ready home - gleaming hardwood floors and light filled interior, renovated kitchen appointed with stylish and ample cabinetry with stainless steel appliances, breakfast bar, recessed lighting, generous sized bedrooms, recently finished lower level recreation room, laundry area and storage area. BONUS: Minutes to DC, shops at Dakota Crossings, and Metro. Easy access to 295 and Route 50. Hurry, this one will not last!
Location
State MD
County Prince Georges
Zoning R55
Rooms
Other Rooms Living Room, Dining Room, Primary Bedroom, Bedroom 2, Bedroom 3, Bedroom 4, Kitchen, Family Room, Laundry
Basement Fully Finished, Daylight, Full, Full, Interior Access, Outside Entrance, Walkout Level, Walkout Stairs, Windows, Side Entrance
Interior
Interior Features Recessed Lighting, Carpet, Ceiling Fan(s), Upgraded Countertops, Primary Bath(s), Kitchen - Island, Breakfast Area, Combination Kitchen/Dining, Floor Plan - Open, Crown Moldings, Dining Area, Kitchen - Eat-In, Walk-in Closet(s), Wood Floors
Hot Water Natural Gas
Heating Central, Hot Water
Cooling Ceiling Fan(s), Central A/C
Flooring Carpet, Hardwood
Equipment Washer - Front Loading, Dryer - Front Loading, Dishwasher, Oven/Range - Gas, Built-In Microwave, Dryer, Refrigerator, Washer, Water Heater, Disposal, Icemaker, Oven - Self Cleaning, Oven - Single, Stainless Steel Appliances, Water Dispenser
Furnishings No
Fireplace N
Window Features Double Pane,Screens,Vinyl Clad,Wood Frame
Appliance Washer - Front Loading, Dryer - Front Loading, Dishwasher, Oven/Range - Gas, Built-In Microwave, Dryer, Refrigerator, Washer, Water Heater, Disposal, Icemaker, Oven - Self Cleaning, Oven - Single, Stainless Steel Appliances, Water Dispenser
Heat Source Natural Gas
Laundry Basement, Has Laundry, Hookup, Dryer In Unit, Washer In Unit
Exterior
Exterior Feature Deck(s), Porch(es), Patio(s), Enclosed
Fence Rear
Utilities Available Natural Gas Available, Electric Available, Water Available
Water Access N
View Garden/Lawn
Roof Type Asphalt
Accessibility Other
Porch Deck(s), Porch(es), Patio(s), Enclosed
Road Frontage Public
Garage N
Building
Lot Description Front Yard, Cleared, Partly Wooded, Level, Landscaping
Story 3+
Sewer Public Sewer
Water Public
Architectural Style Colonial
Level or Stories 3+
Additional Building Above Grade, Below Grade
Structure Type 9'+ Ceilings,Dry Wall,High,Vaulted Ceilings
New Construction N
Schools
Elementary Schools Gladys N. Spellman
Middle Schools G. James Gholson
High Schools Bladensburg
School District Prince George'S County Public Schools
Others
Senior Community No
Tax ID 17020163907
Ownership Fee Simple
SqFt Source Estimated
Security Features Main Entrance Lock,Smoke Detector
Horse Property N
Special Listing Condition Standard
Read Less Info
Want to know what your home might be worth? Contact us for a FREE valuation!

Our team is ready to help you sell your home for the highest possible price ASAP

Bought with Long T Ngo • Redfin Corp
"My job is to find and attract mastery-based agents to the office, protect the culture, and make sure everyone is happy! "







