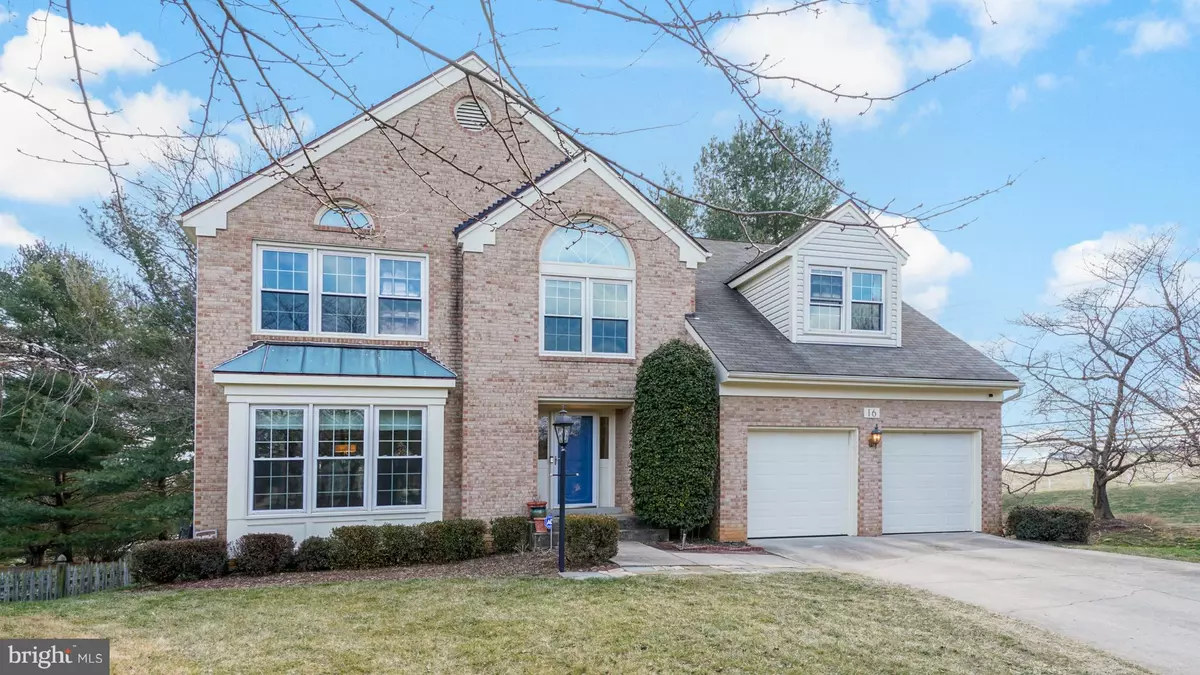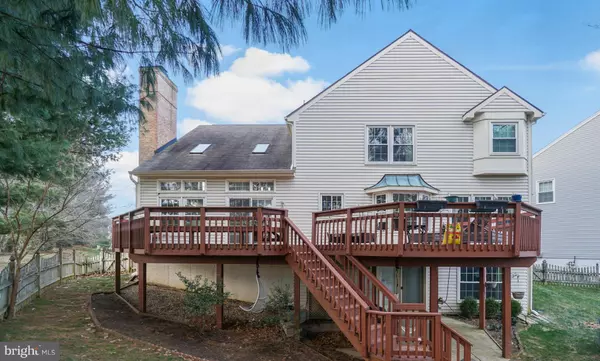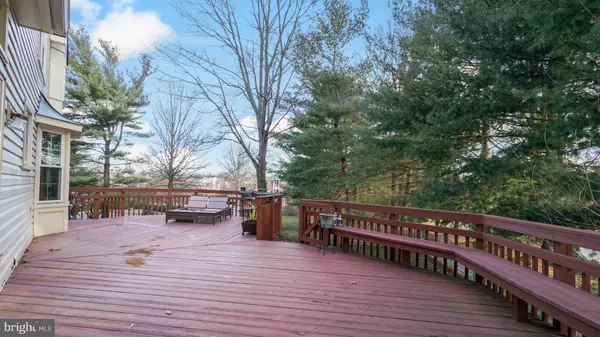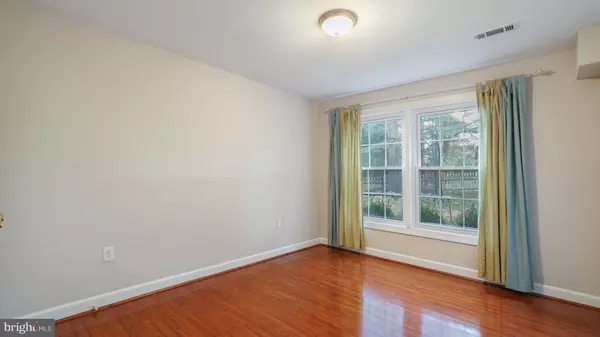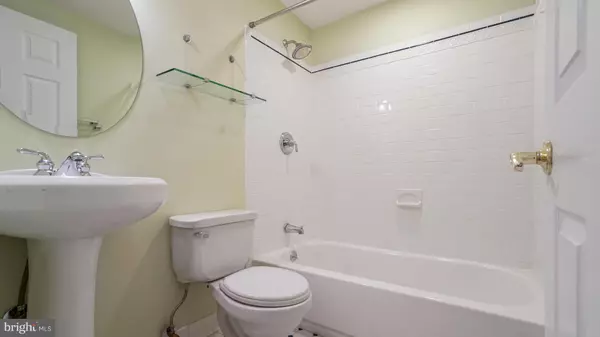$743,000
$749,900
0.9%For more information regarding the value of a property, please contact us for a free consultation.
4 Beds
4 Baths
4,164 SqFt
SOLD DATE : 04/11/2019
Key Details
Sold Price $743,000
Property Type Single Family Home
Sub Type Detached
Listing Status Sold
Purchase Type For Sale
Square Footage 4,164 sqft
Price per Sqft $178
Subdivision Washingtonian Woods
MLS Listing ID MDMC498928
Sold Date 04/11/19
Style Colonial
Bedrooms 4
Full Baths 3
Half Baths 1
HOA Fees $74/mo
HOA Y/N Y
Abv Grd Liv Area 2,964
Originating Board BRIGHT
Year Built 1990
Annual Tax Amount $7,694
Tax Year 2019
Lot Size 8,072 Sqft
Acres 0.19
Property Description
Back on market with a brand new roof! Beautiful home with curb appeal at end of cul-de-sac. This home features a covered front porch, newly refinished hardwood floors on the main living level, new paint throughout, a gourmet kitchen with a 5 burner Viking down draft cook top, stainless steel side by side fridge/freezer, stainless steel double wall ovens, and a new stainless steel Kitchen Aid dishwasher. Eat in kitchen, custom kitchen cabinets and granite countertops. The first floor also has a beautifully updated powder room. New light fixtures in home and brand new carpet. Large main level mud room with laundry, sink and closet space. Large deck off the family room that is made for entertaining. Family room has a cathedral ceiling, a wood burning fireplace and open to the loft / bonus space on the 2nd floor. Owner was using the bonus space upstairs as an office and sitting room. Owner's suite has 2 closets, 1 of which is a walk-in and both closets have system shelving. Owners bathroom has a jacuzzi tub, separate shower, and double sink vanity. Upstairs 2nd bathroom has been recently updated. Walkout lower level has a bedroom with adjacent updated bathroom that is perfect for guests, in-laws or can be used as an au-pair suite. The lower level living area also features a wet bar, TV area and plenty of storage. Walk out to the lower level patio. Home has a fenced in rear yard and backs to common area and trees. HVAC and hot water heater are newer and there are newer vinyl replacement windows throughout the home. This house has the space and upgrades and is move in ready in highly sought after Washingtonian Woods. Centrally located and just minutes to highways, 270, 370, ICC, Shady Grove Metro, LA Fitness, Lifetime, Kentlands, Lakelands, Washingtonian Center (Rio), Target, Retail Shops, Downtown Crown, Falls Grove, King Farm, Restaurants, Whole Foods, Trader Joes plus more than 100 restaurants are all within a 5 mile radius.
Location
State MD
County Montgomery
Zoning MXD
Direction Northwest
Rooms
Basement Walkout Level
Interior
Hot Water Natural Gas
Heating Forced Air
Cooling Central A/C
Fireplaces Number 1
Fireplaces Type Wood
Equipment Cooktop - Down Draft, Dishwasher, Dryer, Oven - Double, Microwave, Stainless Steel Appliances
Furnishings No
Fireplace Y
Window Features Vinyl Clad,Double Pane,Low-E,Insulated
Appliance Cooktop - Down Draft, Dishwasher, Dryer, Oven - Double, Microwave, Stainless Steel Appliances
Heat Source Natural Gas
Laundry Main Floor
Exterior
Exterior Feature Deck(s)
Parking Features Garage - Front Entry
Garage Spaces 2.0
Fence Rear
Amenities Available Club House, Common Grounds, Party Room, Meeting Room, Pool - Outdoor, Pool Mem Avail, Swimming Pool, Tot Lots/Playground
Water Access N
View Trees/Woods
Roof Type Architectural Shingle
Accessibility None
Porch Deck(s)
Attached Garage 2
Total Parking Spaces 2
Garage Y
Building
Lot Description Backs to Trees
Story 3+
Foundation Concrete Perimeter
Sewer Public Sewer
Water Public
Architectural Style Colonial
Level or Stories 3+
Additional Building Above Grade, Below Grade
New Construction N
Schools
Elementary Schools Fields Road
Middle Schools Ridgeview
High Schools Quince Orchard
School District Montgomery County Public Schools
Others
HOA Fee Include Common Area Maintenance,Pool(s),Snow Removal,Trash
Senior Community No
Tax ID 160902806102
Ownership Fee Simple
SqFt Source Estimated
Acceptable Financing Cash, Conventional, FHA, VA
Horse Property N
Listing Terms Cash, Conventional, FHA, VA
Financing Cash,Conventional,FHA,VA
Special Listing Condition Standard
Read Less Info
Want to know what your home might be worth? Contact us for a FREE valuation!

Our team is ready to help you sell your home for the highest possible price ASAP

Bought with Maneja Houchin • Samson Properties
"My job is to find and attract mastery-based agents to the office, protect the culture, and make sure everyone is happy! "


