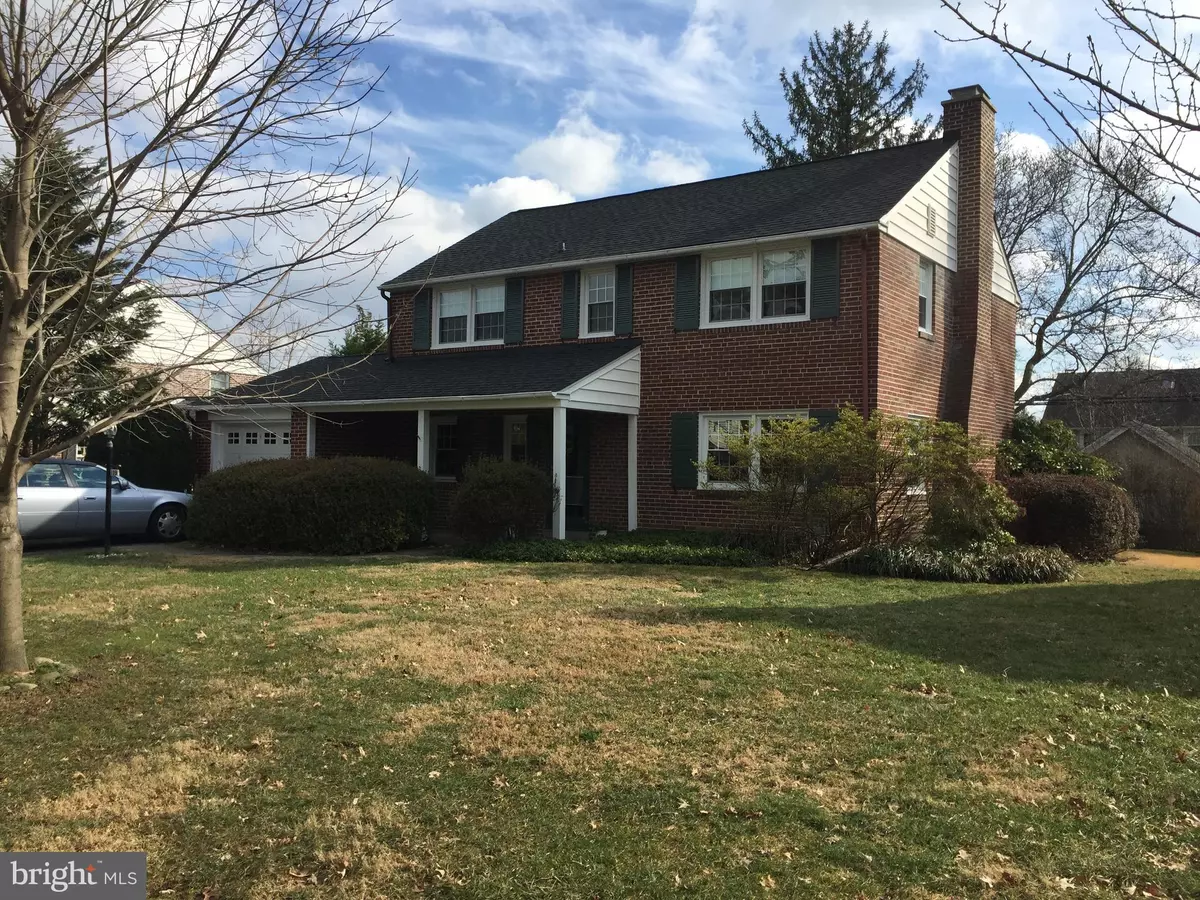$565,000
$565,000
For more information regarding the value of a property, please contact us for a free consultation.
3 Beds
3 Baths
2,014 SqFt
SOLD DATE : 04/11/2019
Key Details
Sold Price $565,000
Property Type Single Family Home
Sub Type Detached
Listing Status Sold
Purchase Type For Sale
Square Footage 2,014 sqft
Price per Sqft $280
Subdivision Merion Golf Manor
MLS Listing ID PADE436986
Sold Date 04/11/19
Style Colonial
Bedrooms 3
Full Baths 2
Half Baths 1
HOA Y/N N
Abv Grd Liv Area 2,014
Originating Board BRIGHT
Year Built 1955
Annual Tax Amount $9,913
Tax Year 2018
Lot Size 9,017 Sqft
Acres 0.21
Property Description
Nicely situated on a level .21 acre in a popular Merion Golf Manor neighborhood of sidewalks and trees is this 3 bedroom 2.5 bath brick jewel of a home. Exterior features a one car garage and covered front porch. Upon entering, Center Hall opens to cozy Den/Office, Powder Room and 21 x 15 Living Room with fireplace. Dining Room/Sunroom is flooded with light ad has French Doors opening to spacious Deck. Eat-In Kitchen has been updated with white granite counters and new cabinets. Adjacent Family Room completes the first floor. Second floor contains 21 x 15 Main Bedroom with ensuite bath, two 12 x 11 additional bedrooms and hall bath. Sturdy pull-down stairs accesses generous floored attach with stand-up height at its center. Basement is partially finished, waterproofed and carpeted. Finished section includes finished 12 x 12 computer-wired area with supporting electric outlets. All functioning systems are new within the last 10 years and include Roof (2013), Central Air (2009), Heating System (2012) and Water Heater (2014).
Location
State PA
County Delaware
Area Haverford Twp (10422)
Zoning RESIDENTIAL
Direction Northwest
Rooms
Other Rooms Living Room, Dining Room, Primary Bedroom, Bedroom 2, Bedroom 3, Kitchen, Family Room, Den
Basement Full, Daylight, Full, Partially Finished, Sump Pump, Water Proofing System
Interior
Interior Features Family Room Off Kitchen, Floor Plan - Traditional, Formal/Separate Dining Room, Kitchen - Eat-In, Kitchen - Table Space
Hot Water Natural Gas
Heating Forced Air
Cooling Central A/C
Flooring Carpet, Hardwood
Fireplaces Number 1
Fireplaces Type Brick
Equipment Central Vacuum
Fireplace Y
Appliance Central Vacuum
Heat Source Natural Gas
Laundry Basement
Exterior
Exterior Feature Deck(s)
Parking Features Garage - Front Entry
Garage Spaces 1.0
Utilities Available Cable TV
Water Access N
View Street
Roof Type Asphalt
Accessibility None
Porch Deck(s)
Road Frontage Boro/Township
Attached Garage 1
Total Parking Spaces 1
Garage Y
Building
Lot Description Front Yard, Level, Rear Yard, SideYard(s)
Story 2
Foundation Active Radon Mitigation
Sewer Public Sewer
Water Public
Architectural Style Colonial
Level or Stories 2
Additional Building Above Grade, Below Grade
Structure Type Brick
New Construction N
Schools
Elementary Schools Chestnutwold
Middle Schools Haverford
High Schools Haverford
School District Haverford Township
Others
Senior Community No
Tax ID 22-03-01950-00
Ownership Fee Simple
SqFt Source Assessor
Security Features Security System
Acceptable Financing Cash, Conventional
Horse Property N
Listing Terms Cash, Conventional
Financing Cash,Conventional
Special Listing Condition Standard
Read Less Info
Want to know what your home might be worth? Contact us for a FREE valuation!

Our team is ready to help you sell your home for the highest possible price ASAP

Bought with Cynthia M Ridgway • BHHS Fox & Roach-Haverford
"My job is to find and attract mastery-based agents to the office, protect the culture, and make sure everyone is happy! "


