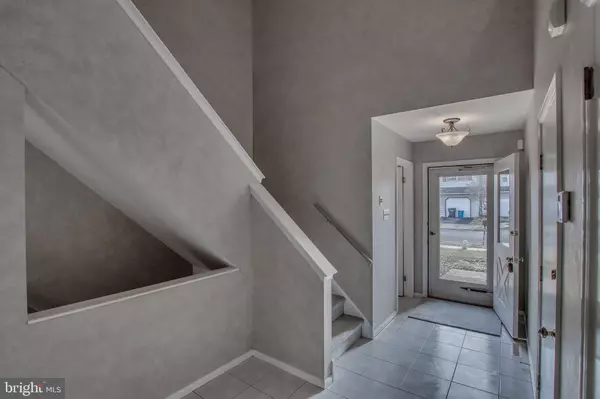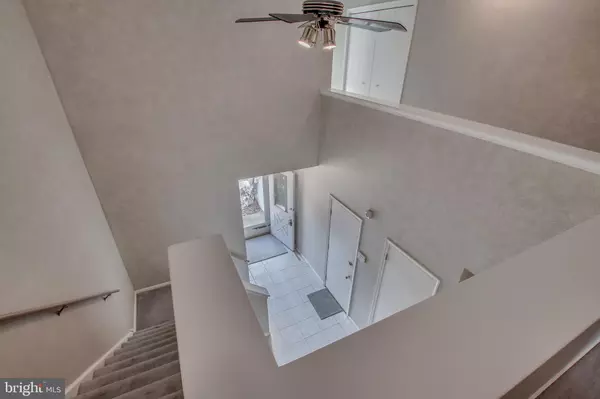$305,000
$311,521
2.1%For more information regarding the value of a property, please contact us for a free consultation.
3 Beds
3 Baths
2,972 Sqft Lot
SOLD DATE : 04/09/2019
Key Details
Sold Price $305,000
Property Type Townhouse
Sub Type Interior Row/Townhouse
Listing Status Sold
Purchase Type For Sale
Subdivision The Orchard
MLS Listing ID PAMC500442
Sold Date 04/09/19
Style Colonial
Bedrooms 3
Full Baths 2
Half Baths 1
HOA Y/N N
Originating Board BRIGHT
Year Built 1990
Annual Tax Amount $3,914
Tax Year 2019
Lot Size 2,972 Sqft
Acres 0.07
Lot Dimensions 24 x123
Property Description
Welcome to this lovely 3 bedroom 2 1/2 bath townhome in The Orchard Community located in North Wales. No homeowners association and no HOA fees. Enjoy the comforts of home! First floor consists of powder room, two story foyer entry, island kitchen, breakfast area, dining room and living room. Atrium door off dining room leads out to large deck with gate opening to backyard. Great for summer gatherings and barbecues. Second floor you will find plenty of space with three large bedrooms and two full baths. The master bedroom has two closets and it's own private balcony.Two additional bedrooms and full bath complete the second floor. Finished lower level of this home offers spacious area for just relaxing and family fun. Special feature is the wet-bar, great for entertaining. Laundry and utility room complete this floor. This lovely townhome with so much to offer is conveniently located to shopping, major highways, playground, township parks and so much more. Beautifully maintained thru-out.
Location
State PA
County Montgomery
Area Montgomery Twp (10646)
Zoning RSA
Rooms
Other Rooms Living Room, Dining Room, Primary Bedroom, Kitchen, Family Room, Bedroom 1, Laundry, Bathroom 2
Basement Full
Interior
Interior Features Breakfast Area, Carpet, Ceiling Fan(s), Dining Area, Kitchen - Island, Chair Railings, Primary Bath(s), Recessed Lighting, Stall Shower, Walk-in Closet(s)
Hot Water Natural Gas
Heating Forced Air
Cooling Central A/C
Flooring Carpet, Vinyl
Fireplaces Number 1
Equipment Built-In Range, Dishwasher, Disposal, Dryer, Oven/Range - Gas, Oven - Self Cleaning, Refrigerator, Washer, Water Heater
Fireplace N
Window Features Atrium
Appliance Built-In Range, Dishwasher, Disposal, Dryer, Oven/Range - Gas, Oven - Self Cleaning, Refrigerator, Washer, Water Heater
Heat Source Natural Gas
Laundry Lower Floor
Exterior
Exterior Feature Deck(s)
Parking Features Garage - Front Entry
Garage Spaces 1.0
Water Access N
Roof Type Pitched
Accessibility Level Entry - Main
Porch Deck(s)
Attached Garage 1
Total Parking Spaces 1
Garage Y
Building
Story 2
Sewer Public Sewer
Water Public
Architectural Style Colonial
Level or Stories 2
Additional Building Above Grade, Below Grade
New Construction N
Schools
Elementary Schools Gwyn-Nor
Middle Schools Penn Brook
High Schools North Penn Senior
School District North Penn
Others
Senior Community No
Tax ID 46-00-01685-528
Ownership Fee Simple
SqFt Source Assessor
Security Features Security System
Acceptable Financing Cash, Conventional, FHA
Listing Terms Cash, Conventional, FHA
Financing Cash,Conventional,FHA
Special Listing Condition Standard
Read Less Info
Want to know what your home might be worth? Contact us for a FREE valuation!

Our team is ready to help you sell your home for the highest possible price ASAP

Bought with Michael Benedict Sr. • Keller Williams Real Estate-Blue Bell
"My job is to find and attract mastery-based agents to the office, protect the culture, and make sure everyone is happy! "







