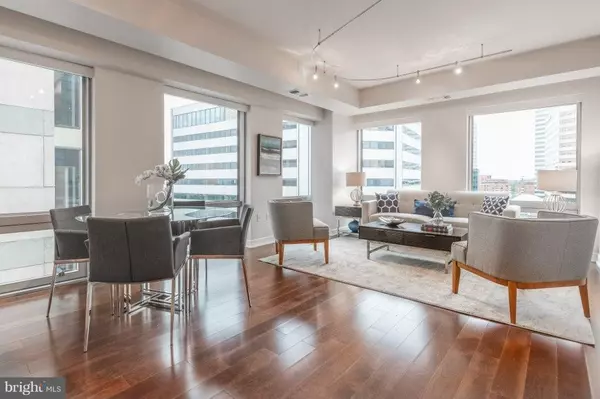$709,000
$725,000
2.2%For more information regarding the value of a property, please contact us for a free consultation.
2 Beds
2 Baths
1,077 SqFt
SOLD DATE : 04/05/2019
Key Details
Sold Price $709,000
Property Type Condo
Sub Type Condo/Co-op
Listing Status Sold
Purchase Type For Sale
Square Footage 1,077 sqft
Price per Sqft $658
Subdivision The Waterview
MLS Listing ID 1009992570
Sold Date 04/05/19
Style Contemporary
Bedrooms 2
Full Baths 2
Condo Fees $1,058/mo
HOA Y/N N
Abv Grd Liv Area 1,077
Originating Board MRIS
Year Built 2008
Annual Tax Amount $7,920
Tax Year 2018
Property Description
The Residences at Waterview is a stunning contemporary style building overlooking the Potomac River in Rosslyn and designed by internationally renowned architects Pei Cobb Freed & Partners. The recipient of numerous design awards over the years, they stand at the forefront of contemporary architecture, and are perhaps best known for their dramatic expansion and modernization of the Louvre in Paris. The Meridian Hotel occupies the first twelve floors of the building, and residents enjoy access to the facilities and services of the hotel including room service and the fitness center. The roof top terrace on the 31st floor, exclusively for residents, enjoys world-class panoramic views of the city and river. Residence #1403 is a bright and sunny two bedroom, two bath unit overlooking Rosslyn with a limited view of the river and Washington monument. Luxury features abound in this immaculate property and include Wood Mode kitchen and bathroom cabinets, Viking oven and cooktop, Subzero refrigerator, Dacor microwave, Miele washer and dryer, brand new hardwood floors and bedroom carpets, marble tiled bathrooms, floor to ceiling windows, fresh paint throughout, and one parking space in the underground garage. With its superb location just moments to Georgetown, DC, Reagan National Airport and one block to Rosslyn metro, Waterview represents the epitome of chic urban living.
Location
State VA
County Arlington
Zoning C-O-ROSS
Rooms
Other Rooms Living Room, Primary Bedroom, Bedroom 2
Main Level Bedrooms 2
Interior
Interior Features Combination Kitchen/Living, Upgraded Countertops, Primary Bath(s), Window Treatments, Wood Floors, Floor Plan - Open
Hot Water Natural Gas
Heating Forced Air
Cooling Central A/C
Equipment Cooktop, Dishwasher, Disposal, Dryer - Front Loading, Microwave, Oven - Wall, Refrigerator, Washer - Front Loading, Washer/Dryer Stacked
Fireplace N
Appliance Cooktop, Dishwasher, Disposal, Dryer - Front Loading, Microwave, Oven - Wall, Refrigerator, Washer - Front Loading, Washer/Dryer Stacked
Heat Source Natural Gas
Exterior
Parking Features Underground
Garage Spaces 1.0
Community Features Moving Fees Required, Moving In Times
Amenities Available Concierge, Elevator, Exercise Room, Security
Water Access N
Accessibility Other
Attached Garage 1
Total Parking Spaces 1
Garage Y
Building
Story 1
Unit Features Hi-Rise 9+ Floors
Sewer Public Sewer
Water Public
Architectural Style Contemporary
Level or Stories 1
Additional Building Above Grade
New Construction N
Schools
Middle Schools Williamsburg
High Schools Yorktown
School District Arlington County Public Schools
Others
HOA Fee Include Common Area Maintenance,Gas,Heat,Management,Insurance,Reserve Funds,Sewer,Snow Removal,Trash,Water
Senior Community No
Tax ID 16-018-014
Ownership Condominium
Special Listing Condition Standard
Read Less Info
Want to know what your home might be worth? Contact us for a FREE valuation!

Our team is ready to help you sell your home for the highest possible price ASAP

Bought with Michael Marriott • Compass
"My job is to find and attract mastery-based agents to the office, protect the culture, and make sure everyone is happy! "







