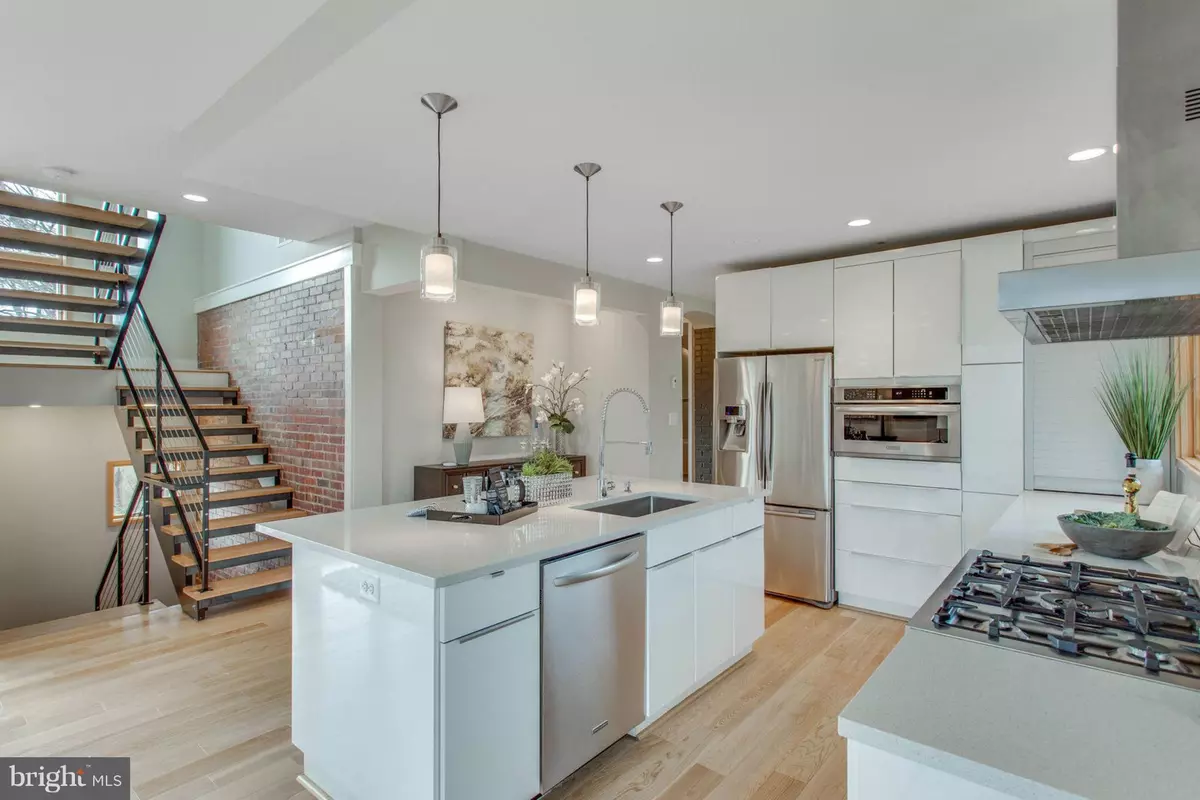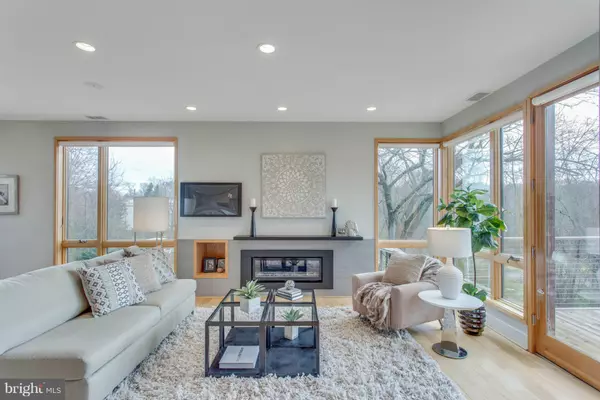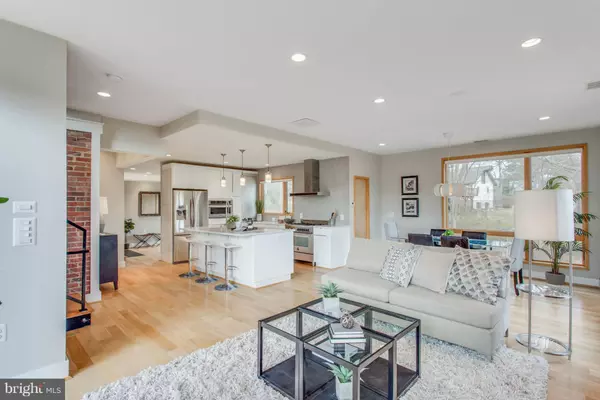$744,000
$749,999
0.8%For more information regarding the value of a property, please contact us for a free consultation.
3 Beds
3 Baths
2,500 SqFt
SOLD DATE : 04/05/2019
Key Details
Sold Price $744,000
Property Type Single Family Home
Sub Type Detached
Listing Status Sold
Purchase Type For Sale
Square Footage 2,500 sqft
Price per Sqft $297
Subdivision None Available
MLS Listing ID VAFX745976
Sold Date 04/05/19
Style Contemporary
Bedrooms 3
Full Baths 3
HOA Y/N N
Abv Grd Liv Area 1,900
Originating Board BRIGHT
Year Built 1952
Annual Tax Amount $5,119
Tax Year 2018
Lot Size 0.500 Acres
Acres 0.5
Property Description
STUNNING home on .5 acre treed lot! The entire home was impeccably remodeled from top to bottom in 2014. **Owners intend to pave driveway as soon as weather is amenable or will provide $5,000 credit to buyers ** Located in heart of Fairfax Station with modern renovations. Gourmet kitchen with gas range, large island & stainless appliances. Inviting living & dining room with gas fireplace and open layout to kitchen. One bedroom with large closet and updated bathroom on the entry level. Separate office area off entryway with large picture windows and lot of natural light. Enviable master suite with a luxury bathroom with large soaking tub, double vanity, and custom glass shower. Large walk-in closet with built in organizers. Hookup for washer and dryer on upper level. Lower level with fireplace, can be used be used as a separate suite with bedroom, full bath & wet bar/kitchen area. Separate storage/utility area with washer and dryer. Access to the one car garage. Relaxing deck off living room with with treed view and opens to large yard! Water treatment system and many other custom features! Ideal location- adjacent to Burke Shopping center, and three minutes to Burke Center Shopping center. Convenient to restaurants, retail in addition to the Burke VRE, Fairfax City and GMU.
Location
State VA
County Fairfax
Zoning 30
Rooms
Other Rooms Living Room, Dining Room, Kitchen, Bedroom 1, Office
Basement Full
Main Level Bedrooms 1
Interior
Interior Features Walk-in Closet(s), Wood Floors, Recessed Lighting, Kitchen - Gourmet, Floor Plan - Open, Kitchen - Island, Kitchen - Eat-In
Hot Water Natural Gas
Heating Central
Cooling Central A/C
Flooring Hardwood
Fireplaces Number 3
Fireplaces Type Fireplace - Glass Doors
Equipment Built-In Microwave, Cooktop, Dishwasher, Disposal, Dryer, Oven - Wall, Refrigerator, Range Hood, Washer, Icemaker
Fireplace Y
Appliance Built-In Microwave, Cooktop, Dishwasher, Disposal, Dryer, Oven - Wall, Refrigerator, Range Hood, Washer, Icemaker
Heat Source Natural Gas
Exterior
Garage Garage - Front Entry, Garage Door Opener, Inside Access
Garage Spaces 2.0
Waterfront N
Water Access N
View Garden/Lawn
Accessibility None
Parking Type Attached Garage, Detached Garage
Attached Garage 1
Total Parking Spaces 2
Garage Y
Building
Lot Description Corner
Story 3+
Sewer Septic = # of BR
Water Well, Filter
Architectural Style Contemporary
Level or Stories 3+
Additional Building Above Grade, Below Grade
New Construction N
Schools
Elementary Schools Bonnie Brae
Middle Schools Robinson Secondary School
High Schools Robinson Secondary School
School District Fairfax County Public Schools
Others
Senior Community No
Tax ID 0771 01 0010
Ownership Fee Simple
SqFt Source Assessor
Security Features Smoke Detector
Horse Property N
Special Listing Condition Standard
Read Less Info
Want to know what your home might be worth? Contact us for a FREE valuation!

Our team is ready to help you sell your home for the highest possible price ASAP

Bought with Heidi Carter • KW Metro Center

"My job is to find and attract mastery-based agents to the office, protect the culture, and make sure everyone is happy! "







