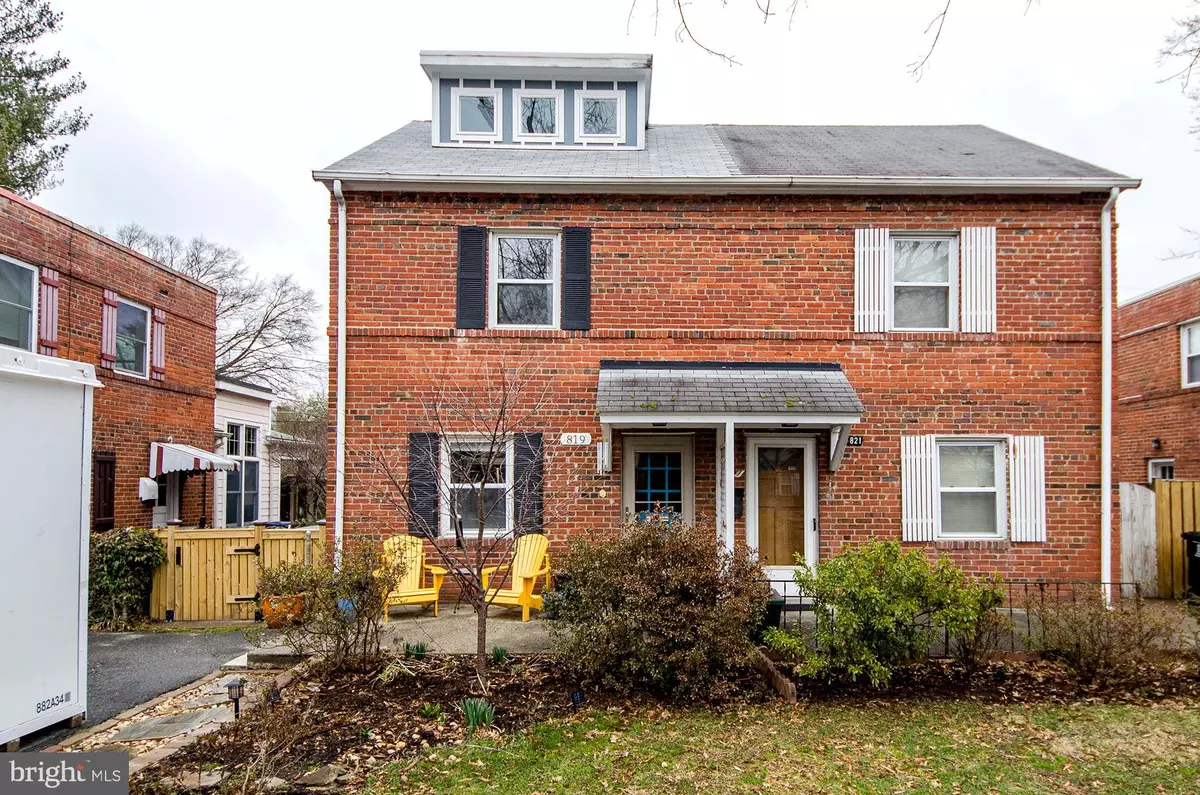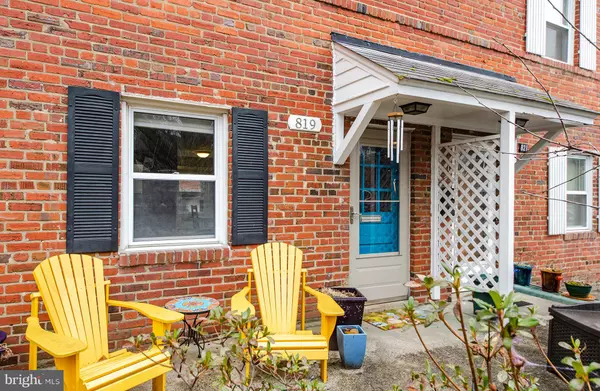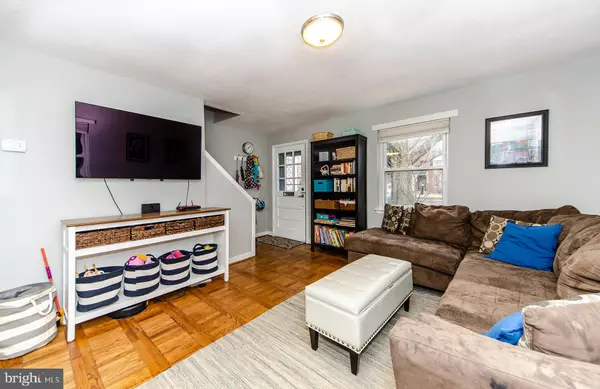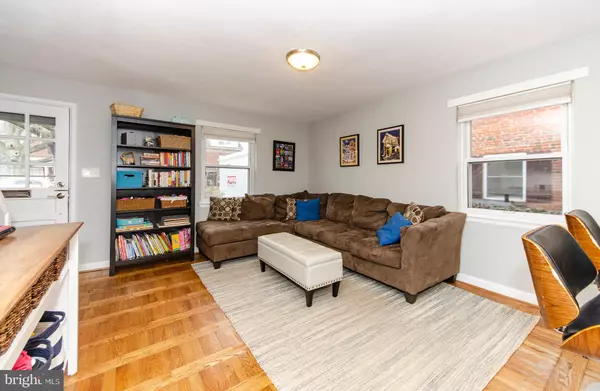$617,205
$579,900
6.4%For more information regarding the value of a property, please contact us for a free consultation.
3 Beds
3 Baths
1,393 SqFt
SOLD DATE : 04/05/2019
Key Details
Sold Price $617,205
Property Type Single Family Home
Sub Type Twin/Semi-Detached
Listing Status Sold
Purchase Type For Sale
Square Footage 1,393 sqft
Price per Sqft $443
Subdivision Westmont
MLS Listing ID VAAR140120
Sold Date 04/05/19
Style Colonial
Bedrooms 3
Full Baths 2
Half Baths 1
HOA Y/N N
Abv Grd Liv Area 1,168
Originating Board BRIGHT
Year Built 1939
Annual Tax Amount $4,570
Tax Year 2018
Lot Size 2,335 Sqft
Acres 0.05
Property Description
Just move in! Totally turnkey, expanded, tastefully renovated 3 BR/2.5 bath duplex nestled on a pretty garden lot in historic Westmont/Arlington Heights. The architect/owner selected finishes include gorgeous "on trend" tile work, a masterfully designed open concept granite/stainless kitchen with breakfast bar opening to the living room, and dining room with built in bench seat/nook. The architecturally designed master bedroom addition features playful dormer roof lines, an ensuite bath with dual vanity sinks, handsome subway tile surround shower w/seamless door and walk-in closet w/built-ins and handy washer/dryer. Finished lower level w/rec room, brand new carpet, 1/2 bath and rarely available walk-up stairs to backyard. Energy efficient replacement windows, young roof (2017), young dual zoned HVAC systems. Beautiful yard with welcoming hardscapes leading to the front door and a fenced rear yard-perfect for pets and play. Conveniently located just minutes from DC, Clarendon, Pentagon City, Ballston, Shirlington, Old Town Alexandria and just around the corner from the vibrant and Columbia Pike corridor offering great dining & shopping options. Walk Score of 91!
Location
State VA
County Arlington
Zoning R2-7
Direction West
Rooms
Other Rooms Living Room, Dining Room, Primary Bedroom, Bedroom 2, Bedroom 3, Kitchen, Family Room, Bathroom 1, Primary Bathroom, Half Bath
Basement Connecting Stairway, Full, Improved, Interior Access, Outside Entrance, Side Entrance, Walkout Stairs
Interior
Interior Features Built-Ins, Carpet, Ceiling Fan(s), Floor Plan - Open, Primary Bath(s), Recessed Lighting, Upgraded Countertops, Walk-in Closet(s), Wood Floors
Hot Water Natural Gas
Heating Forced Air, Heat Pump(s), Zoned
Cooling Central A/C, Heat Pump(s), Zoned
Equipment Dishwasher, Disposal, Dryer, Dryer - Front Loading, Exhaust Fan, Oven/Range - Gas, Refrigerator, Stainless Steel Appliances, Washer, Washer - Front Loading, Stove, Water Heater
Fireplace N
Window Features Double Pane,Replacement
Appliance Dishwasher, Disposal, Dryer, Dryer - Front Loading, Exhaust Fan, Oven/Range - Gas, Refrigerator, Stainless Steel Appliances, Washer, Washer - Front Loading, Stove, Water Heater
Heat Source Natural Gas, Electric
Laundry Upper Floor
Exterior
Exterior Feature Patio(s)
Garage Spaces 1.0
Fence Rear
Water Access N
View Garden/Lawn
Roof Type Architectural Shingle
Accessibility None
Porch Patio(s)
Total Parking Spaces 1
Garage N
Building
Lot Description Front Yard, Landscaping, Rear Yard
Story 3+
Sewer Public Sewer
Water Public
Architectural Style Colonial
Level or Stories 3+
Additional Building Above Grade, Below Grade
New Construction N
Schools
Elementary Schools Patrick Henry
Middle Schools Jefferson
High Schools Wakefield
School District Arlington County Public Schools
Others
Senior Community No
Tax ID 25-011-050
Ownership Fee Simple
SqFt Source Assessor
Acceptable Financing Cash, Conventional, FHA, VA
Listing Terms Cash, Conventional, FHA, VA
Financing Cash,Conventional,FHA,VA
Special Listing Condition Standard
Read Less Info
Want to know what your home might be worth? Contact us for a FREE valuation!

Our team is ready to help you sell your home for the highest possible price ASAP

Bought with Andrew J Biggers • KW United

"My job is to find and attract mastery-based agents to the office, protect the culture, and make sure everyone is happy! "







