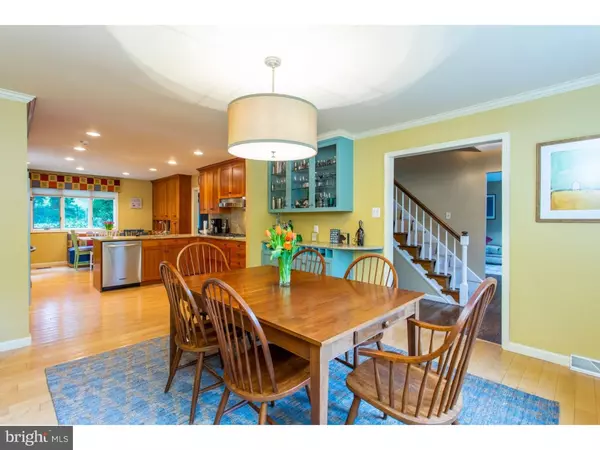$342,000
$349,900
2.3%For more information regarding the value of a property, please contact us for a free consultation.
4 Beds
3 Baths
2,770 SqFt
SOLD DATE : 03/29/2019
Key Details
Sold Price $342,000
Property Type Single Family Home
Sub Type Detached
Listing Status Sold
Purchase Type For Sale
Square Footage 2,770 sqft
Price per Sqft $123
Subdivision Elkins Park
MLS Listing ID 1009914468
Sold Date 03/29/19
Style Colonial
Bedrooms 4
Full Baths 2
Half Baths 1
HOA Y/N N
Abv Grd Liv Area 2,770
Originating Board TREND
Year Built 1965
Annual Tax Amount $12,134
Tax Year 2018
Lot Size 0.350 Acres
Acres 0.35
Lot Dimensions 140
Property Description
Welcome to 8200 Cadwalader Ave...a handsome Center Hall Brick Colonial nestled on a pretty street in the heart of Elkins Park! The front of the home boasts a beautiful long brick paver walkway framed by gorgeous landscaping, creating amazing curb appeal. The interior of the home is just as appealing, with hardwood floors found throughout, bay windows flooding the rooms with natural light, and a very spacious layout. Without a doubt, the heart of this home is the phenomenal fully upgraded remodeled Kitchen which flows into the Dining Room... with an open-concept design, these two rooms become one bright and extremely spacious, inviting focal point. The Kitchen has a comfortable breakfast seating area with built-in benches and bookcases. Features include beautiful granite countertops, lots of counter and cabinet storage space, Sub Zero refrigerator, 5 burner gas cooktop with fan, double stacked ovens, dishwasher, deep sink, a bar area with wine racks, and recessed lighting. Just off of the Kitchen is the oversized Family Room with a wood burning fireplace, exposed beams, large windows all around that give this room an open, airy feel. Upstairs, the spacious Master Bedroom has 2 good size closets, ceiling fan, and Master Bathroom with a stall shower. The three additional large bedrooms all have good closets, ceiling fans, and receive lots of natural light. The Hall Bathroom has a shower/tub, double vanity, large mirror & linen closet. Second Floor Laundry is just another plus for this great house. The Finished Basement has additional living space that can be used for entertaining, a work out room, or storage! Let the entertainment flow to the outside with a gorgeous rear deck with lots of space for seating, grilling, and relaxing! Attached 1 car garage and plenty of driveway parkway. Located close to McKinley Market, Sprinkles Ice Cream Parlor, Elkins Park Train Station, and the shops & restaurants of Downtown Elkins Park. Cheltenham Township offers incredible public parks and playgrounds including a dog park! Lace up your sneakers and enjoy the walkability of this great location!
Location
State PA
County Montgomery
Area Cheltenham Twp (10631)
Zoning R4
Rooms
Other Rooms Living Room, Dining Room, Primary Bedroom, Bedroom 2, Bedroom 3, Kitchen, Family Room, Bedroom 1, Attic
Basement Full, Fully Finished
Interior
Interior Features Primary Bath(s), Ceiling Fan(s), Exposed Beams, Stall Shower, Kitchen - Eat-In
Hot Water Natural Gas
Heating Hot Water
Cooling Central A/C
Flooring Wood, Fully Carpeted, Tile/Brick
Fireplaces Number 1
Fireplaces Type Brick
Equipment Cooktop, Oven - Wall, Oven - Double, Oven - Self Cleaning, Dishwasher, Refrigerator, Disposal
Fireplace Y
Window Features Bay/Bow
Appliance Cooktop, Oven - Wall, Oven - Double, Oven - Self Cleaning, Dishwasher, Refrigerator, Disposal
Heat Source Natural Gas
Laundry Upper Floor
Exterior
Exterior Feature Deck(s)
Garage Built In
Garage Spaces 4.0
Waterfront N
Water Access N
Roof Type Shingle
Accessibility None
Porch Deck(s)
Parking Type Driveway, Attached Garage
Attached Garage 1
Total Parking Spaces 4
Garage Y
Building
Lot Description Front Yard, Rear Yard
Story 2
Sewer Public Sewer
Water Public
Architectural Style Colonial
Level or Stories 2
Additional Building Above Grade
New Construction N
Schools
Middle Schools Cedarbrook
High Schools Cheltenham
School District Cheltenham
Others
Senior Community No
Tax ID 31-00-04066-007
Ownership Fee Simple
SqFt Source Estimated
Security Features Security System
Special Listing Condition Standard
Read Less Info
Want to know what your home might be worth? Contact us for a FREE valuation!

Our team is ready to help you sell your home for the highest possible price ASAP

Bought with Leslie Ann Connors • Coldwell Banker Realty

"My job is to find and attract mastery-based agents to the office, protect the culture, and make sure everyone is happy! "







