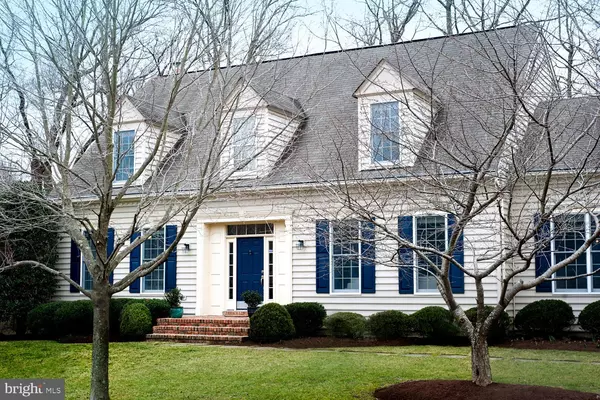$725,000
$725,000
For more information regarding the value of a property, please contact us for a free consultation.
4 Beds
3 Baths
3,350 SqFt
SOLD DATE : 04/05/2019
Key Details
Sold Price $725,000
Property Type Single Family Home
Sub Type Detached
Listing Status Sold
Purchase Type For Sale
Square Footage 3,350 sqft
Price per Sqft $216
Subdivision Harness Creek Overlook
MLS Listing ID MDAA375472
Sold Date 04/05/19
Style Colonial
Bedrooms 4
Full Baths 3
HOA Fees $58/ann
HOA Y/N Y
Abv Grd Liv Area 3,350
Originating Board BRIGHT
Year Built 2001
Annual Tax Amount $8,313
Tax Year 2018
Lot Size 0.349 Acres
Acres 0.35
Property Description
JUST WOW!! Immaculate home that shows like a model. NEW custom kitchen with Quartz Countertops, Open Floor plan perfect for entertaining. 1st floor bedroom with full bath or Office with built-ins. Sun filled home with large windows, Fresh paint with amazing, soothing color choices. Fantastic laundry room on first floor w/storage. Bedrooms are very spacious, w/ceiling fans. Attached 2 car, side entry Garage. Basement with 9ft ceilings with endless possibilities! This home is move-in ready! Quick walk to Quiet Waters Park!
Location
State MD
County Anne Arundel
Zoning R2
Direction South
Rooms
Other Rooms Primary Bedroom, Bedroom 2, Basement, Bedroom 1, Bathroom 1, Bathroom 2, Primary Bathroom
Basement Other, Full, Heated, Interior Access, Rough Bath Plumb, Windows
Main Level Bedrooms 1
Interior
Interior Features Attic, Breakfast Area, Dining Area, Entry Level Bedroom, Built-Ins, Ceiling Fan(s), Family Room Off Kitchen, Floor Plan - Open, Formal/Separate Dining Room, Kitchen - Eat-In, Kitchen - Gourmet, Kitchen - Island, Kitchen - Table Space, Primary Bath(s), Pantry, Store/Office, Upgraded Countertops, Wood Floors, Walk-in Closet(s)
Hot Water Electric
Heating Heat Pump(s)
Cooling Central A/C, Energy Star Cooling System
Flooring Hardwood, Ceramic Tile, Carpet, Concrete
Fireplaces Number 1
Fireplaces Type Gas/Propane
Furnishings No
Fireplace Y
Heat Source Electric
Laundry Main Floor
Exterior
Parking Features Garage - Side Entry, Garage Door Opener, Inside Access, Oversized
Garage Spaces 2.0
Fence Decorative, Fully
Utilities Available Electric Available, DSL Available, Cable TV Available, Phone Connected, Phone Available, Propane, Water Available
Water Access N
Roof Type Asphalt
Accessibility None
Attached Garage 2
Total Parking Spaces 2
Garage Y
Building
Lot Description Backs to Trees, Level, Landscaping, Partly Wooded, Open, Corner
Story 3+
Sewer Public Sewer
Water Public
Architectural Style Colonial
Level or Stories 3+
Additional Building Above Grade, Below Grade
Structure Type Dry Wall
New Construction N
Schools
Elementary Schools Hillsmere
Middle Schools Annapolis
High Schools Annapolis
School District Anne Arundel County Public Schools
Others
HOA Fee Include Common Area Maintenance
Senior Community No
Tax ID 020630290100840
Ownership Fee Simple
SqFt Source Estimated
Security Features Non-Monitored,Security System
Horse Property N
Special Listing Condition Standard
Read Less Info
Want to know what your home might be worth? Contact us for a FREE valuation!

Our team is ready to help you sell your home for the highest possible price ASAP

Bought with Patricia A Dunn • Long & Foster Real Estate, Inc.
"My job is to find and attract mastery-based agents to the office, protect the culture, and make sure everyone is happy! "







