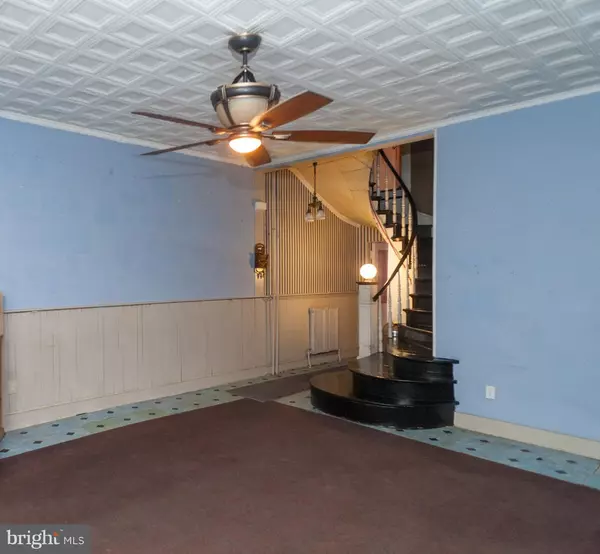$435,000
$450,000
3.3%For more information regarding the value of a property, please contact us for a free consultation.
7 Beds
2 Baths
2,660 SqFt
SOLD DATE : 03/29/2019
Key Details
Sold Price $435,000
Property Type Townhouse
Sub Type Interior Row/Townhouse
Listing Status Sold
Purchase Type For Sale
Square Footage 2,660 sqft
Price per Sqft $163
Subdivision Olde Kensington
MLS Listing ID PAPH508706
Sold Date 03/29/19
Style Straight Thru
Bedrooms 7
Full Baths 1
Half Baths 1
HOA Y/N N
Abv Grd Liv Area 2,660
Originating Board BRIGHT
Year Built 1910
Annual Tax Amount $1,260
Tax Year 2020
Lot Size 1,460 Sqft
Acres 0.03
Property Description
This huge property is zoned RM1 and while prior to current ownership was used as a triplex, it can legally be broken into a quadraplex without a variance. Walk in through an entryway with original stained glass and tile. The spacious front living room has a gorgeous wooden staircase that winds all the way up to the fifth landing. Past the staircase is a dining area with hardwood floors and at the back of the home is an ample kitchen with a gas range, oak cabinetry and a half bath. A patio area rounds out the first floor with plenty of space for entertaining. On the second landing there are two bedrooms and a full bathroom, with a private toilet. On the third landing is an office and a bedroom with ample space for a walk-in closet. On the fourth landing is a huge unfinished studio space with 24 skylight windows that allow for tons of natural light. On the fifth floor are three addtitional bedrooms one with a non-functional fireplace and a skylight and one with original built-in bookshelves. Located just steps from the Piazza @ Schmidt s Commons, a new park being built right across the street, and a few blocks from the Market Frankford Line, and all the shops and restaurants that the Frankford Ave. corridor in Fishtown has to offer. New developments and new construction surround the area. Come in with a new vision for the property or use the great existing structure for a truly unique income producing investment.
Location
State PA
County Philadelphia
Area 19122 (19122)
Zoning RM1
Direction West
Rooms
Basement Partial
Interior
Interior Features Ceiling Fan(s), Curved Staircase, Dining Area, Skylight(s), Stain/Lead Glass
Hot Water Natural Gas
Heating Radiator
Cooling None
Flooring Carpet, Hardwood, Laminated
Fireplaces Number 1
Equipment Oven/Range - Gas
Fireplace Y
Appliance Oven/Range - Gas
Heat Source Natural Gas
Laundry Basement
Exterior
Exterior Feature Patio(s)
Utilities Available Natural Gas Available, Phone
Waterfront N
Water Access N
Roof Type Asphalt
Accessibility None
Porch Patio(s)
Parking Type On Street
Garage N
Building
Story 3+
Foundation Slab
Sewer Public Sewer
Water Public
Architectural Style Straight Thru
Level or Stories 3+
Additional Building Above Grade, Below Grade
Structure Type Dry Wall
New Construction N
Schools
Elementary Schools James R. Ludlow School
Middle Schools James R. Ludlow School
High Schools Kensington
School District The School District Of Philadelphia
Others
Senior Community No
Tax ID 182101100
Ownership Fee Simple
SqFt Source Assessor
Acceptable Financing Cash, Conventional, FHA 203(k)
Listing Terms Cash, Conventional, FHA 203(k)
Financing Cash,Conventional,FHA 203(k)
Special Listing Condition Standard
Read Less Info
Want to know what your home might be worth? Contact us for a FREE valuation!

Our team is ready to help you sell your home for the highest possible price ASAP

Bought with Brooke L Willmes • Space & Company

"My job is to find and attract mastery-based agents to the office, protect the culture, and make sure everyone is happy! "







