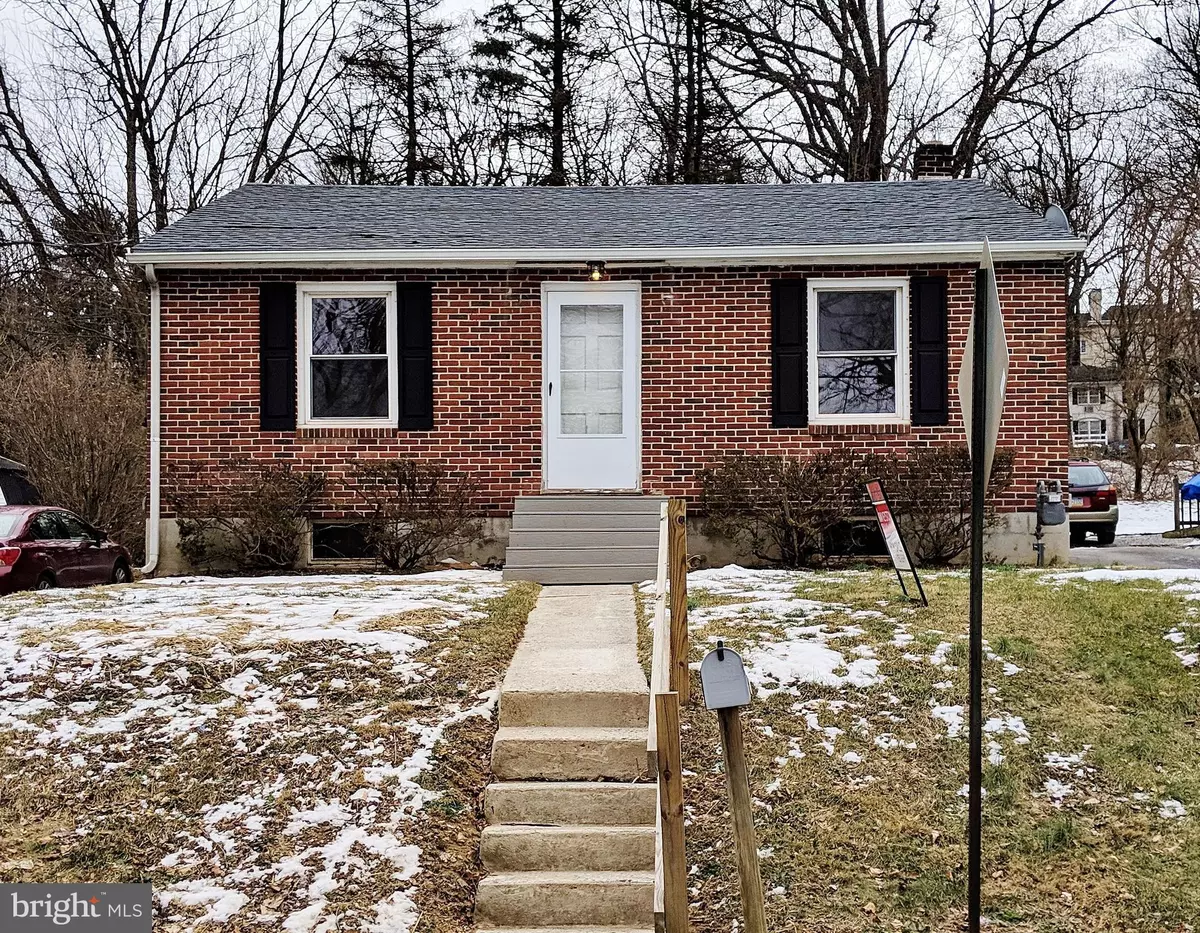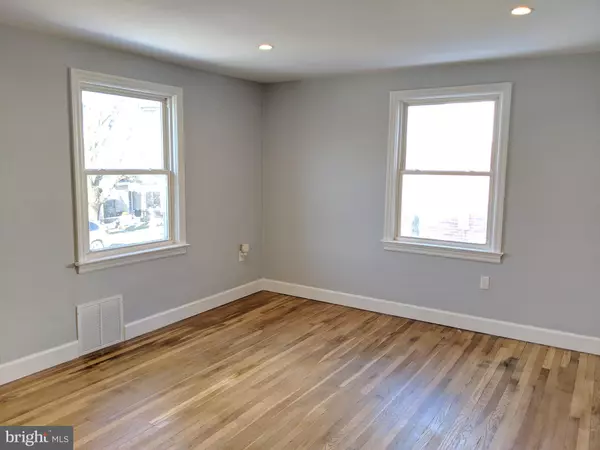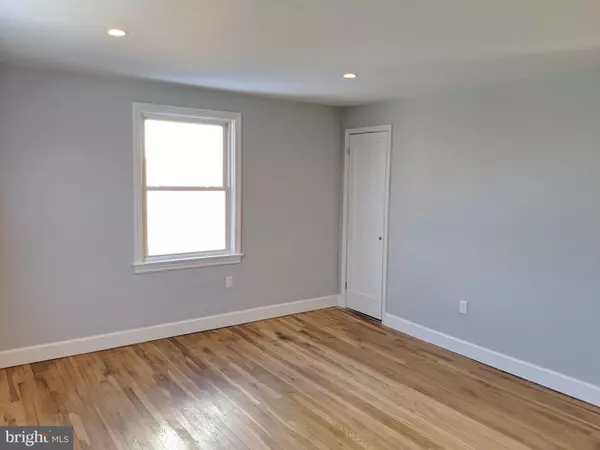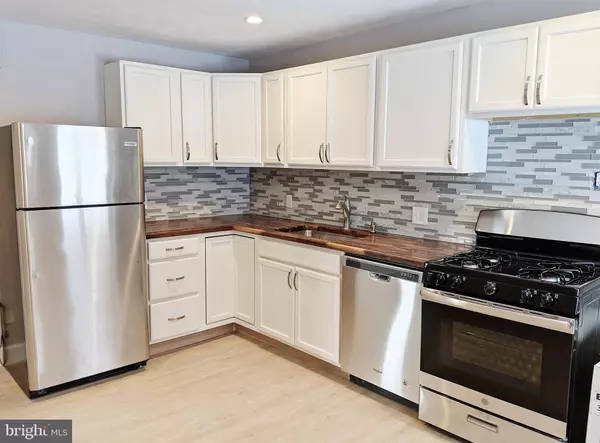$131,900
$131,900
For more information regarding the value of a property, please contact us for a free consultation.
2 Beds
1 Bath
840 SqFt
SOLD DATE : 03/30/2019
Key Details
Sold Price $131,900
Property Type Single Family Home
Sub Type Detached
Listing Status Sold
Purchase Type For Sale
Square Footage 840 sqft
Price per Sqft $157
Subdivision Hillcrest
MLS Listing ID PAYK106294
Sold Date 03/30/19
Style Ranch/Rambler
Bedrooms 2
Full Baths 1
HOA Y/N N
Abv Grd Liv Area 840
Originating Board BRIGHT
Year Built 1948
Annual Tax Amount $2,666
Tax Year 2018
Lot Size 5,502 Sqft
Acres 0.13
Property Description
Perfectly Efficient! This home has been renovated from head to toe. New bright paint throughout, recessed lighting, and refinished floors give this home a comfortable and airy feel. An over-sized arched doorway leads into a 100% brand new kitchen. New cabinets, stainless appliances, butcher block counter tops, tile back splash, and vinyl floors. The kitchen also showcases a beautiful feature wall. The bathroom features a custom tile shower, enamel tub, and a new vanity. The bedrooms are both separate from the bathroom and have fresh paint throughout, new baseboards, and light fixtures. Unfinished Drylock basement, freshly epoxied cement floor, washer/dryer hookups, sump pump with water irrigation. Exterior: Driveway fits 3 cars, new composite front steps, brand new roof and shutters. If the stairs or the hill are a challenge, the rear entrance is nearly level when pulling car all the way up driveway.
Location
State PA
County York
Area Spring Garden Twp (15248)
Zoning RS
Direction North
Rooms
Other Rooms Living Room, Bedroom 2, Kitchen, Basement, Bedroom 1, Bathroom 1
Basement Full, Drainage System, Poured Concrete, Sump Pump, Unfinished, Windows
Main Level Bedrooms 2
Interior
Interior Features Entry Level Bedroom, Floor Plan - Traditional, Kitchen - Eat-In, Recessed Lighting, Upgraded Countertops, Wood Floors
Heating Forced Air
Cooling Window Unit(s)
Flooring Vinyl, Wood
Equipment Dishwasher, Oven/Range - Gas, Range Hood, Refrigerator, Stainless Steel Appliances, Washer/Dryer Hookups Only, Water Heater
Furnishings No
Fireplace N
Window Features Replacement
Appliance Dishwasher, Oven/Range - Gas, Range Hood, Refrigerator, Stainless Steel Appliances, Washer/Dryer Hookups Only, Water Heater
Heat Source Natural Gas
Laundry Basement, Hookup
Exterior
Garage Spaces 3.0
Water Access N
Roof Type Asphalt
Accessibility None
Total Parking Spaces 3
Garage N
Building
Story 1
Foundation Concrete Perimeter
Sewer Public Sewer
Water Public
Architectural Style Ranch/Rambler
Level or Stories 1
Additional Building Above Grade, Below Grade
Structure Type Dry Wall,Plaster Walls
New Construction N
Schools
Middle Schools York Suburban
High Schools York Suburban
School District York Suburban
Others
Senior Community No
Tax ID 48-000-21-0062-00-00000
Ownership Fee Simple
SqFt Source Estimated
Acceptable Financing Cash, Conventional, FHA, VA
Horse Property N
Listing Terms Cash, Conventional, FHA, VA
Financing Cash,Conventional,FHA,VA
Special Listing Condition Standard
Read Less Info
Want to know what your home might be worth? Contact us for a FREE valuation!

Our team is ready to help you sell your home for the highest possible price ASAP

Bought with Lawrence A Lindt • Century 21 Core Partners
"My job is to find and attract mastery-based agents to the office, protect the culture, and make sure everyone is happy! "







