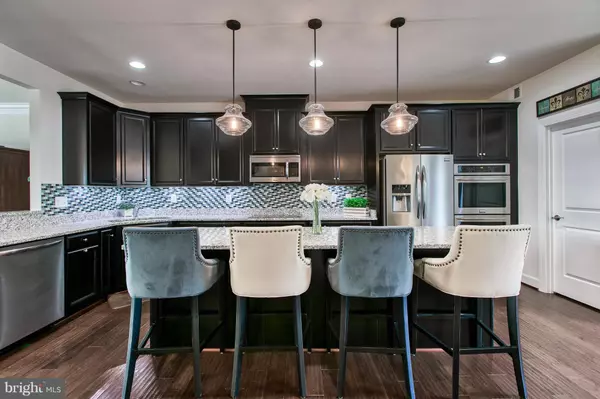$415,000
$410,900
1.0%For more information regarding the value of a property, please contact us for a free consultation.
3 Beds
4 Baths
2,352 SqFt
SOLD DATE : 03/27/2019
Key Details
Sold Price $415,000
Property Type Townhouse
Sub Type Interior Row/Townhouse
Listing Status Sold
Purchase Type For Sale
Square Footage 2,352 sqft
Price per Sqft $176
Subdivision Bradley Square
MLS Listing ID VAPW321676
Sold Date 03/27/19
Style Contemporary
Bedrooms 3
Full Baths 2
Half Baths 2
HOA Fees $83/mo
HOA Y/N Y
Abv Grd Liv Area 1,920
Originating Board BRIGHT
Year Built 2017
Annual Tax Amount $4,638
Tax Year 2019
Lot Size 1,991 Sqft
Acres 0.05
Property Description
Stunning, spacious townhome in the new sought-after Bradley Square Community! Upon entry, this home features a modern open floorplan with large great room, bright and airy dining space and beautiful kitchen with expansive island and huge pantry. Featuring stainless steel appliances, cook top and a double wall oven, this dream kitchen is fit for a chef! Enjoy entertaining on your oversized deck, perfect for relaxing after a long day or al fresco dining with family and friends! The upper level boasts 3 large bedrooms and 2 full baths. Retreat to a luxurious master bedroom with a huge walk-in closet, and spa-like bath complete with soaking tub, oversized shower with seat and dual vanities. The finished lower level provides additional space for an in-home gym, guest space, or additional living area, the possibilities are endless! To top it all off this home features a 2 car garage with extensive built in storage, hardwood throughout the entire main level, entry and stairs as well as tile in the lower level. This gorgeous home sits on a prime homesite, being one of only a few homes in the community to overlook the central park. Do not miss this amazing opportunity!
Location
State VA
County Prince William
Zoning PMR
Rooms
Basement Full, Daylight, Full, Fully Finished, Walkout Level, Windows
Interior
Interior Features Ceiling Fan(s), Crown Moldings, Combination Kitchen/Dining, Floor Plan - Open, Kitchen - Eat-In, Kitchen - Gourmet, Kitchen - Island, Primary Bath(s), Pantry, Recessed Lighting, Upgraded Countertops, Walk-in Closet(s), Window Treatments
Hot Water Electric
Heating Programmable Thermostat
Cooling Central A/C
Flooring Ceramic Tile, Carpet, Hardwood
Equipment Built-In Microwave, Dishwasher, Disposal, Dryer - Electric, Energy Efficient Appliances, Exhaust Fan, Oven - Double, Refrigerator, Stainless Steel Appliances, Washer, Cooktop
Fireplace N
Window Features Energy Efficient,Double Pane
Appliance Built-In Microwave, Dishwasher, Disposal, Dryer - Electric, Energy Efficient Appliances, Exhaust Fan, Oven - Double, Refrigerator, Stainless Steel Appliances, Washer, Cooktop
Heat Source Central
Exterior
Parking Features Garage - Front Entry, Garage Door Opener, Inside Access, Oversized
Garage Spaces 2.0
Amenities Available Jog/Walk Path, Lake, Picnic Area, Tot Lots/Playground, Common Grounds
Water Access N
View Courtyard
Roof Type Architectural Shingle
Accessibility None
Attached Garage 2
Total Parking Spaces 2
Garage Y
Building
Story 3+
Sewer Public Sewer
Water Public
Architectural Style Contemporary
Level or Stories 3+
Additional Building Above Grade, Below Grade
New Construction N
Schools
Elementary Schools Bennett
Middle Schools Parkside
High Schools Osbourn Park
School District Prince William County Public Schools
Others
HOA Fee Include Common Area Maintenance,Lawn Maintenance,Snow Removal,Trash
Senior Community No
Tax ID 7794-78-8874
Ownership Fee Simple
SqFt Source Estimated
Special Listing Condition Standard
Read Less Info
Want to know what your home might be worth? Contact us for a FREE valuation!

Our team is ready to help you sell your home for the highest possible price ASAP

Bought with Devon Fox • Pearson Smith Realty, LLC
"My job is to find and attract mastery-based agents to the office, protect the culture, and make sure everyone is happy! "







