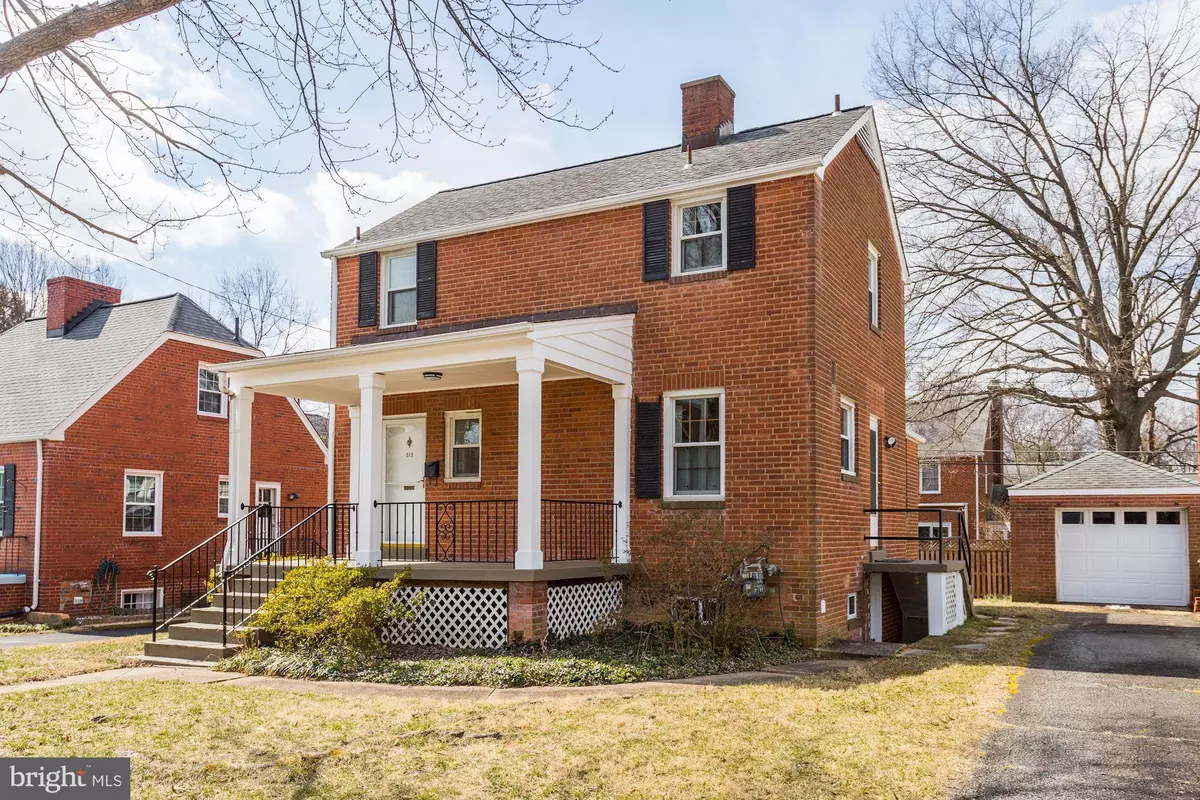$836,000
$799,900
4.5%For more information regarding the value of a property, please contact us for a free consultation.
2 Beds
2 Baths
2,352 SqFt
SOLD DATE : 03/29/2019
Key Details
Sold Price $836,000
Property Type Single Family Home
Sub Type Detached
Listing Status Sold
Purchase Type For Sale
Square Footage 2,352 sqft
Price per Sqft $355
Subdivision Ashton Heights
MLS Listing ID VAAR139986
Sold Date 03/29/19
Style Colonial
Bedrooms 2
Full Baths 2
HOA Y/N N
Abv Grd Liv Area 1,176
Originating Board BRIGHT
Year Built 1947
Annual Tax Amount $7,481
Tax Year 2017
Lot Size 4,464 Sqft
Acres 0.1
Property Description
Charming North Arlington brick colonial in sought-after Ashton Heights (7-min walk to Virginia Square Metro!) Inviting front porch, rear family room addition, one car GARAGE. Completely renovated with NEW roof, NEW windows, UPDATED gourmet kitchen with soft-close maple cabinets, upgraded appliances, and granite countertops. Master suite with two walk-in closets! UPDATED hardware and lighting, high-efficiency furnace. NEW lower-level carpet. Gorgeous REFINISHED hardwood floors on both the main/upper levels. Fabulous fenced backyard level and flat. Terrific Curb Appeal! Ashton Heights neighborhood - walkable, with an urban feel. Close to nearby restaurants, coffee shops, and parks.
Location
State VA
County Arlington
Zoning R-6
Rooms
Other Rooms Living Room, Primary Bedroom, Bedroom 2, Kitchen, Family Room, Basement, Bathroom 1, Bathroom 2
Basement Other
Interior
Interior Features Carpet, Built-Ins, Breakfast Area, Family Room Off Kitchen, Floor Plan - Open, Floor Plan - Traditional, Kitchen - Gourmet, Kitchen - Table Space, Recessed Lighting, Upgraded Countertops, Walk-in Closet(s)
Hot Water Natural Gas
Heating Hot Water, Forced Air
Cooling Central A/C
Flooring Hardwood, Carpet, Tile/Brick
Equipment Dishwasher, Dryer, Disposal, Microwave, Oven/Range - Gas, Refrigerator, Washer
Window Features ENERGY STAR Qualified,Energy Efficient
Appliance Dishwasher, Dryer, Disposal, Microwave, Oven/Range - Gas, Refrigerator, Washer
Heat Source Natural Gas
Exterior
Parking Features Garage - Front Entry
Garage Spaces 1.0
Water Access N
View Scenic Vista
Accessibility Other
Total Parking Spaces 1
Garage Y
Building
Story 3+
Sewer Public Sewer
Water Public
Architectural Style Colonial
Level or Stories 3+
Additional Building Above Grade, Below Grade
New Construction N
Schools
Elementary Schools Long Branch
Middle Schools Jefferson
High Schools Washington-Liberty
School District Arlington County Public Schools
Others
Senior Community No
Tax ID 19-020-015
Ownership Fee Simple
SqFt Source Assessor
Special Listing Condition Standard
Read Less Info
Want to know what your home might be worth? Contact us for a FREE valuation!

Our team is ready to help you sell your home for the highest possible price ASAP

Bought with Non Member • Non Subscribing Office
"My job is to find and attract mastery-based agents to the office, protect the culture, and make sure everyone is happy! "







