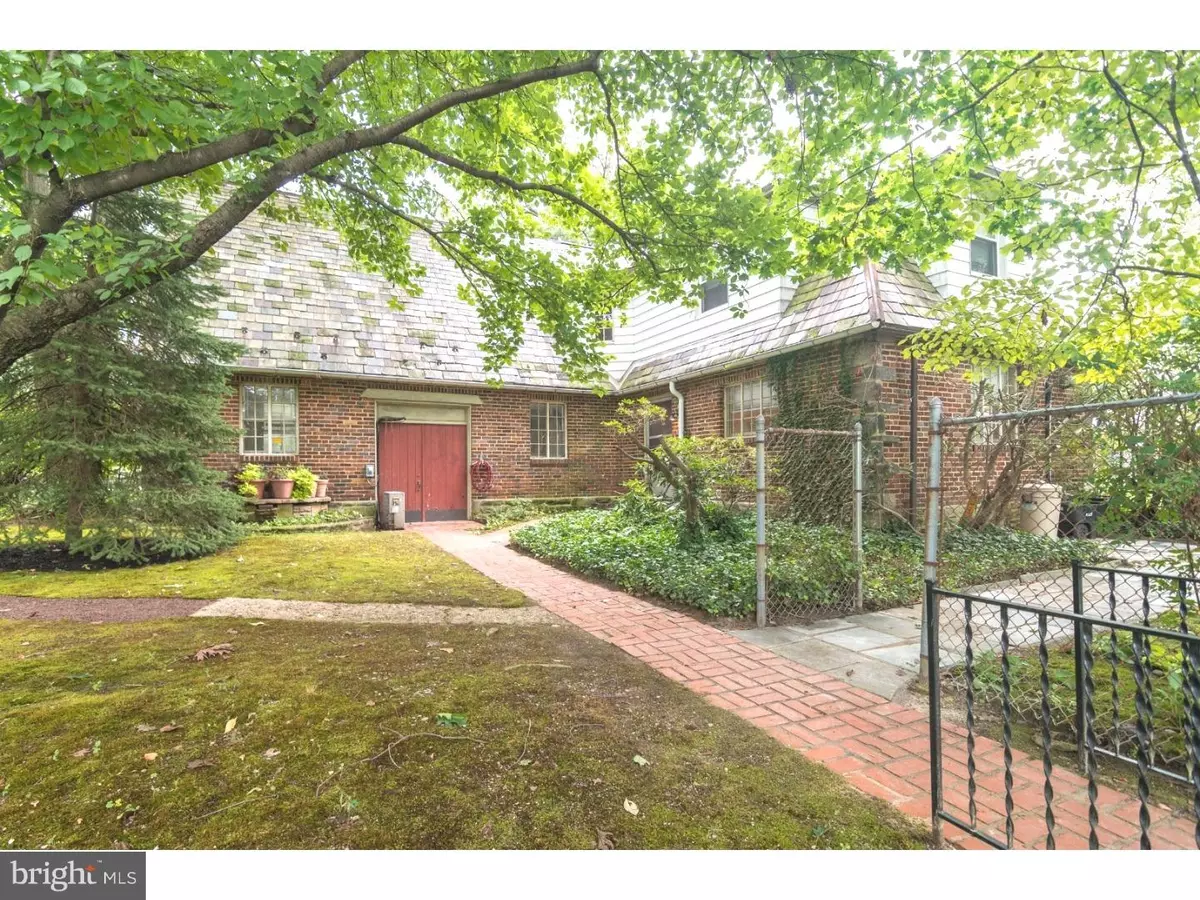$252,128
$259,000
2.7%For more information regarding the value of a property, please contact us for a free consultation.
4 Beds
3 Baths
2,842 SqFt
SOLD DATE : 03/25/2019
Key Details
Sold Price $252,128
Property Type Single Family Home
Sub Type Detached
Listing Status Sold
Purchase Type For Sale
Square Footage 2,842 sqft
Price per Sqft $88
Subdivision Elkins Park
MLS Listing ID 1004631482
Sold Date 03/25/19
Style Colonial
Bedrooms 4
Full Baths 2
Half Baths 1
HOA Y/N N
Abv Grd Liv Area 2,842
Originating Board TREND
Year Built 1924
Annual Tax Amount $10,097
Tax Year 2018
Lot Size 9,600 Sqft
Acres 0.22
Lot Dimensions 80
Property Description
This is a unique property perfect for an artist. The home was built by Boris Blai, World Renowned Sculptor and founder of Tyler Art School. There are many areas of the house and grounds where there are works of the artist. Exterior house is brick with slate roof, landscaped with bautiful gardens. There is an attached cottage which is actually an apartment with one bedroom, a LR/Kitchen, full bath, its own gas HA heating/AC system, and private entrance or entered from the house (BRM 13x16 and LR/Kit 12x14). The studio looks like a chapel from outside, then once inside is a 17x30 room with soaring ceiling, loft with p/rm, many windows for natural light, and several entrances (to basement, house, and exterior). Enter the grand LR w/Fp which was engineered in such a way that the heat goes back into the room, a large formal DR, kitchen w/gas cooking, and large pantry. From the pantry, exit to the outside or to the large family room w/brick floor and part stone wall, which goes to a beautiful office, with many bookshelves a stone floor and rounded walls with many windows. Office exudes charm and has a private entrance. Upstairs there are three bedrooms and a newer full bath. The basement is full, unfinished, w/laundry. House has lots of charm, mostly hardwood floors and many artistic touches. The house is entered from the driveway. House is on corner of High and Fourth, but has a High Ave. address. Current mailbox will be replaced.
Location
State PA
County Montgomery
Area Cheltenham Twp (10631)
Zoning R5
Rooms
Other Rooms Living Room, Dining Room, Primary Bedroom, Bedroom 2, Kitchen, Family Room, Bedroom 1, Other, Attic
Basement Partial, Unfinished
Main Level Bedrooms 1
Interior
Hot Water Natural Gas
Heating Hot Water
Cooling Wall Unit
Flooring Wood, Fully Carpeted, Vinyl, Stone
Fireplaces Number 1
Fireplaces Type Brick
Fireplace Y
Heat Source Natural Gas
Laundry Basement
Exterior
Garage Spaces 3.0
Waterfront N
Water Access N
Roof Type Pitched,Slate
Accessibility None
Parking Type Driveway
Total Parking Spaces 3
Garage N
Building
Lot Description Corner, Level
Story 2
Sewer Public Sewer
Water Public
Architectural Style Colonial
Level or Stories 2
Additional Building Above Grade
New Construction N
Schools
Middle Schools Cedarbrook
High Schools Cheltenham
School District Cheltenham
Others
Senior Community No
Tax ID 31-00-10300-001
Ownership Fee Simple
SqFt Source Assessor
Special Listing Condition Standard
Read Less Info
Want to know what your home might be worth? Contact us for a FREE valuation!

Our team is ready to help you sell your home for the highest possible price ASAP

Bought with Non Member • Non Subscribing Office

"My job is to find and attract mastery-based agents to the office, protect the culture, and make sure everyone is happy! "







