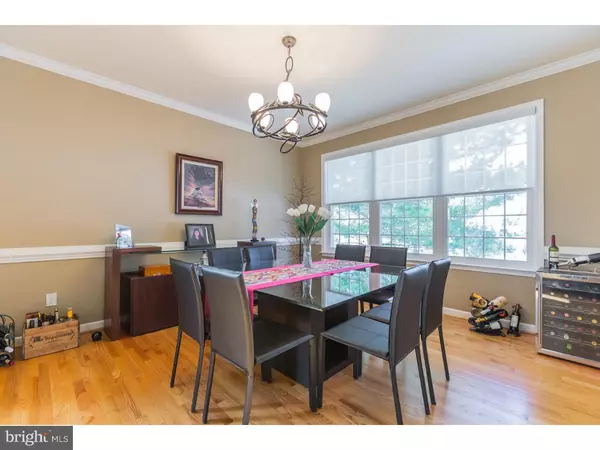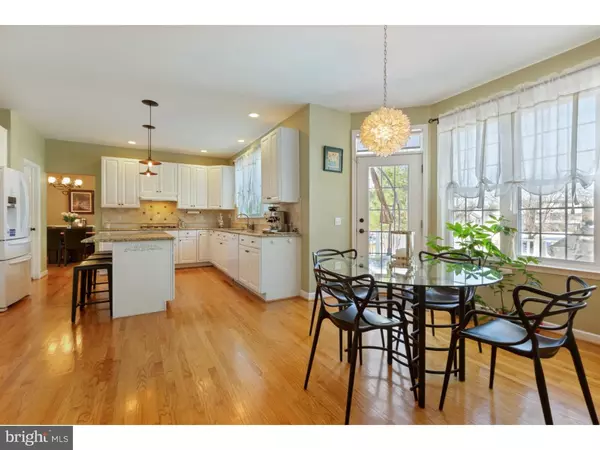$545,000
$545,000
For more information regarding the value of a property, please contact us for a free consultation.
4 Beds
4 Baths
0.45 Acres Lot
SOLD DATE : 02/01/2019
Key Details
Sold Price $545,000
Property Type Single Family Home
Sub Type Detached
Listing Status Sold
Purchase Type For Sale
Subdivision Hartefeld
MLS Listing ID PACT106256
Sold Date 02/01/19
Style Traditional
Bedrooms 4
Full Baths 3
Half Baths 1
HOA Fees $73/qua
HOA Y/N Y
Originating Board TREND
Year Built 1999
Annual Tax Amount $10,026
Tax Year 2018
Lot Size 0.454 Acres
Acres 0.45
Lot Dimensions 0047.1200
Property Description
Experience Chester County"s finest resort-style living in the award-winning Hartefeld National Golf Club community. This exceptional property is the largest model that Bellevue built which sits on a premium lot. Walk out to the golf course from your deck. Home has been thoughtfully updated with high-end features. You will feel at home upon entering the impressive 2-story foyer with 9-foot soaring ceilings, wrought iron railing and turned staircase. Main level has a stylish design with an open floor plan, gleaming hardwood floors and a study with double door entry and built-ins for the avid reader. Relax in the formal living room which leads to the dining room with columns and lots of natural sunlight. The gourmet kitchen is a chef"s haven. Prepare delicious meals on the professional 4-burner gas range and wall oven. The large center island with Brazilian granite counter and bar seating, 42-inch cabinets, massive pantry, built-in workstation, travertine backsplash along with the breakfast area add to your enjoyment. Soaring vaulted ceiling, skylights, gas fireplace and dramatic windows and views of the 12th fairway are featured in the family room. Walk up the secondary staircase to enjoy the loft area that overlooks the family room and landing with large window seat. The double door entry leads to the luxurious master bedroom suite which showcases a sitting area, hallway with his and her walk-in closets, full bathroom with skylight, soaking tub, tiled stall shower, tiled flooring, dual vanities and a linen closet. The second bedroom has a private bathroom. The third and fourth bedrooms have a Jack and Jill bathroom. Entertain guests on the large TimberTech composite deck with scenic views. Full basement with walk-out features a half bath. Residence would be a pleasure to live in. Don't miss the opportunity to create lifetime memories in this amazing home. Stucco was removed and replaced by previous owner.
Location
State PA
County Chester
Area New Garden Twp (10360)
Zoning R1
Rooms
Other Rooms Living Room, Dining Room, Primary Bedroom, Bedroom 2, Bedroom 3, Kitchen, Family Room, Bedroom 1, Laundry, Other, Attic
Basement Full
Interior
Interior Features Primary Bath(s), Kitchen - Island, Butlers Pantry, Skylight(s), Ceiling Fan(s), Stall Shower, Dining Area
Hot Water Natural Gas
Heating Forced Air
Cooling Central A/C
Flooring Wood, Fully Carpeted
Fireplaces Number 1
Equipment Cooktop, Oven - Wall
Fireplace Y
Appliance Cooktop, Oven - Wall
Heat Source Natural Gas
Laundry Main Floor
Exterior
Exterior Feature Deck(s)
Parking Features Built In
Garage Spaces 5.0
Amenities Available Swimming Pool, Tennis Courts
Water Access N
View Golf Course
Roof Type Shingle
Accessibility None
Porch Deck(s)
Attached Garage 2
Total Parking Spaces 5
Garage Y
Building
Lot Description Front Yard, Rear Yard, SideYard(s)
Story 2
Foundation Concrete Perimeter
Sewer Public Sewer
Water Public
Architectural Style Traditional
Level or Stories 2
Additional Building Above Grade
Structure Type Cathedral Ceilings,9'+ Ceilings
New Construction N
Schools
Elementary Schools New Garden
Middle Schools Kennett
High Schools Kennett
School District Kennett Consolidated
Others
HOA Fee Include Pool(s),Common Area Maintenance,Health Club
Senior Community No
Tax ID 60-04 -0047.1200
Ownership Fee Simple
SqFt Source Assessor
Security Features Security System
Acceptable Financing Conventional, VA, FHA 203(b)
Listing Terms Conventional, VA, FHA 203(b)
Financing Conventional,VA,FHA 203(b)
Special Listing Condition Standard
Read Less Info
Want to know what your home might be worth? Contact us for a FREE valuation!

Our team is ready to help you sell your home for the highest possible price ASAP

Bought with Earl Endrich • BHHS Fox & Roach - Hockessin
"My job is to find and attract mastery-based agents to the office, protect the culture, and make sure everyone is happy! "







