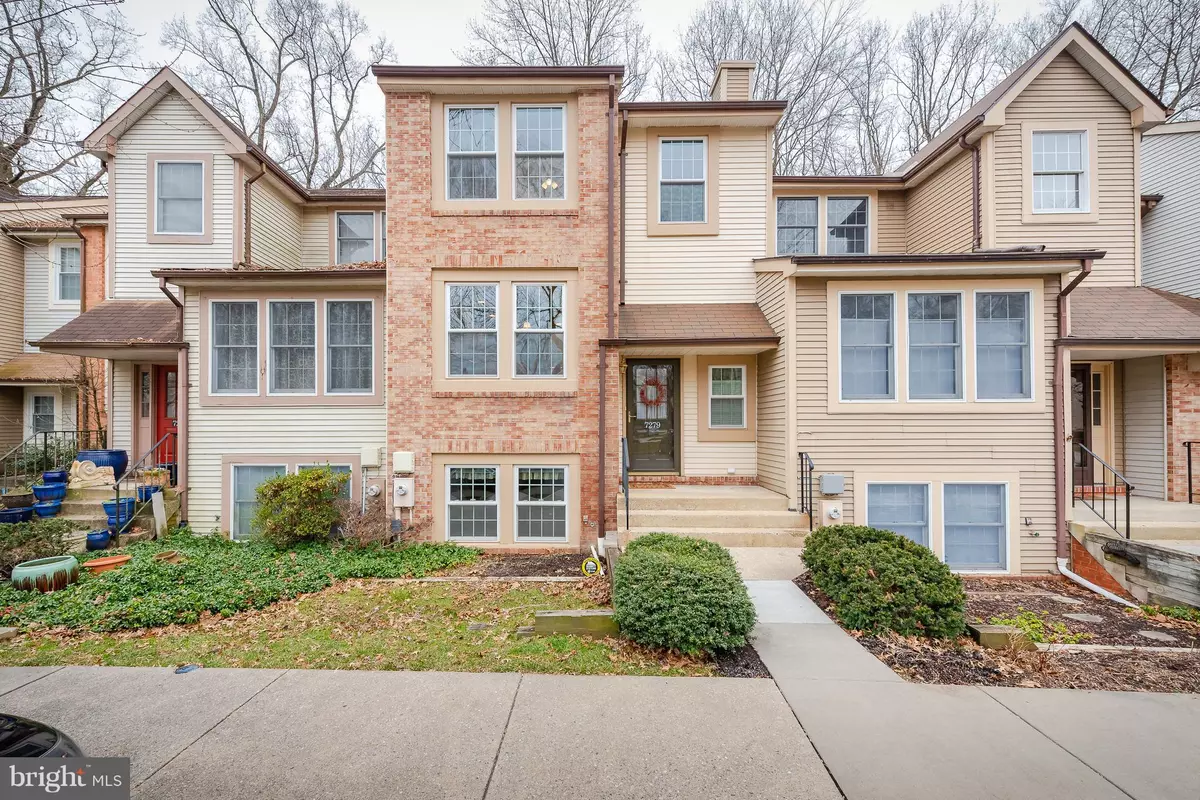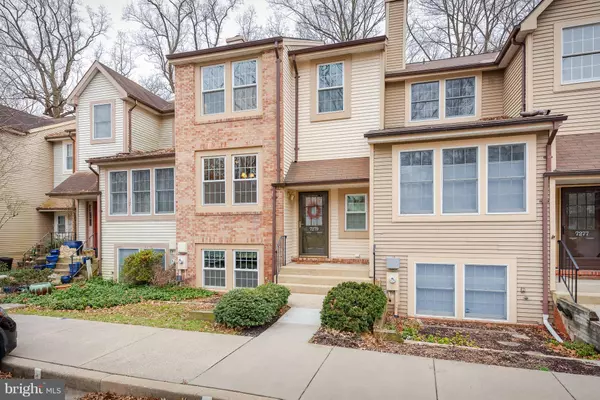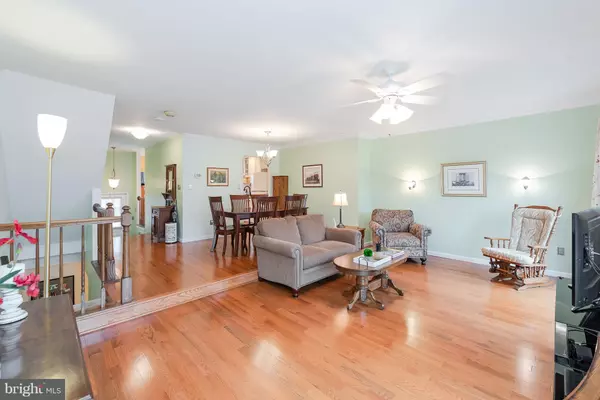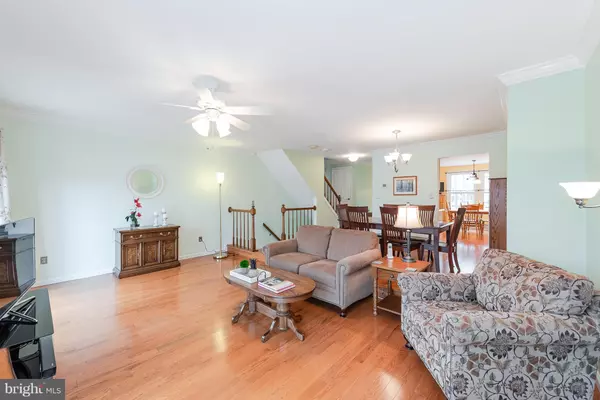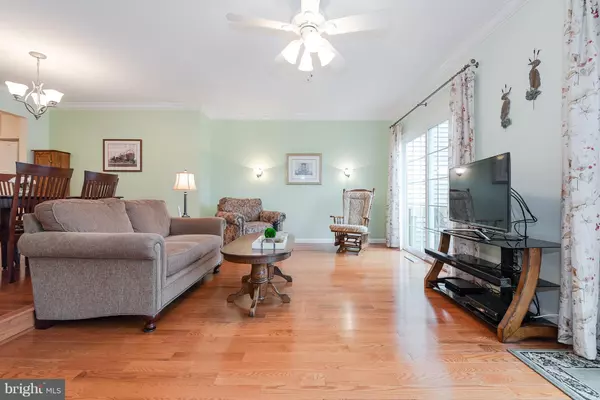$351,000
$349,900
0.3%For more information regarding the value of a property, please contact us for a free consultation.
3 Beds
4 Baths
2,176 SqFt
SOLD DATE : 03/22/2019
Key Details
Sold Price $351,000
Property Type Townhouse
Sub Type Interior Row/Townhouse
Listing Status Sold
Purchase Type For Sale
Square Footage 2,176 sqft
Price per Sqft $161
Subdivision Village Of Owen Brown
MLS Listing ID MDHW209312
Sold Date 03/22/19
Style Colonial
Bedrooms 3
Full Baths 3
Half Baths 1
HOA Fees $174/mo
HOA Y/N Y
Abv Grd Liv Area 1,488
Originating Board BRIGHT
Year Built 1986
Annual Tax Amount $4,231
Tax Year 2018
Lot Size 0.926 Acres
Acres 0.93
Property Description
This remarkable townhome with perfect water & wooded views is truly move-in ready! Gorgeous hardwood floors span the main level featuring beautifully remodeled eat-in kitchen with sunny breakfast nook, Quartz counters and 42 custom, space saving cabinets and light filled open concept living and dining areas with 2 sliding glass doors to newly replaced deck overlooking Lake Elkhorn. Ascend to upper level to find 2 spacious Master Bedrooms with ensuite bathrooms including Owner's suite with large closet, separate vanities and frameless shower. Fully finished lower level offers a third bedroom study or den and room with wood burning fireplace, built in cabinets and desk for home office and walks out to brick patio! Enjoy all of the fantastic amenities of Columbia in this incredibly convenient location (lake front walk-ways, footsteps to Village Center, restaurants, shopping, rec center & library) this is the perfect place to call home!
Location
State MD
County Howard
Zoning NT
Direction East
Rooms
Other Rooms Living Room, Dining Room, Primary Bedroom, Bedroom 3, Kitchen, Family Room, Foyer, Utility Room
Basement Full, Connecting Stairway, Daylight, Partial, Fully Finished, Heated, Improved, Interior Access, Rear Entrance, Outside Entrance, Shelving, Sump Pump, Walkout Level, Windows
Interior
Interior Features Attic, Carpet, Ceiling Fan(s), Crown Moldings, Dining Area, Floor Plan - Open, Formal/Separate Dining Room, Kitchen - Eat-In, Primary Bath(s), Recessed Lighting, Upgraded Countertops, Walk-in Closet(s), Window Treatments, Wood Floors
Hot Water Electric
Heating Heat Pump(s)
Cooling Central A/C, Ceiling Fan(s)
Flooring Ceramic Tile, Carpet, Wood
Fireplaces Number 1
Fireplaces Type Fireplace - Glass Doors, Mantel(s), Wood
Equipment Dishwasher, Disposal, Dryer, Freezer, Icemaker, Oven - Self Cleaning, Oven - Single, Oven/Range - Electric, Refrigerator, Washer, Water Dispenser, Water Heater
Fireplace Y
Window Features Double Pane,Insulated,Low-E,Screens
Appliance Dishwasher, Disposal, Dryer, Freezer, Icemaker, Oven - Self Cleaning, Oven - Single, Oven/Range - Electric, Refrigerator, Washer, Water Dispenser, Water Heater
Heat Source Electric
Laundry Hookup, Lower Floor, Washer In Unit, Dryer In Unit
Exterior
Exterior Feature Brick, Deck(s), Patio(s)
Utilities Available Cable TV Available, Phone Available
Waterfront Description Park,Shared
Water Access Y
View Lake, Trees/Woods, Scenic Vista, Street
Roof Type Asphalt
Street Surface Black Top
Accessibility Other
Porch Brick, Deck(s), Patio(s)
Road Frontage City/County
Garage N
Building
Lot Description Backs to Trees, Cleared, Cul-de-sac, Private, Rear Yard, Trees/Wooded
Story 3+
Sewer Public Sewer
Water Public
Architectural Style Colonial
Level or Stories 3+
Additional Building Above Grade, Below Grade
Structure Type Dry Wall
New Construction N
Schools
Elementary Schools Cradlerock
Middle Schools Lake Elkhorn
High Schools Oakland Mills
School District Howard County Public School System
Others
Senior Community No
Tax ID 1416184012
Ownership Fee Simple
SqFt Source Assessor
Security Features Monitored,Security System
Acceptable Financing Cash, Conventional, Exchange, FHA, VA
Horse Property N
Listing Terms Cash, Conventional, Exchange, FHA, VA
Financing Cash,Conventional,Exchange,FHA,VA
Special Listing Condition Standard
Read Less Info
Want to know what your home might be worth? Contact us for a FREE valuation!

Our team is ready to help you sell your home for the highest possible price ASAP

Bought with Kim J Nowalk • Keller Williams Realty Centre
"My job is to find and attract mastery-based agents to the office, protect the culture, and make sure everyone is happy! "


