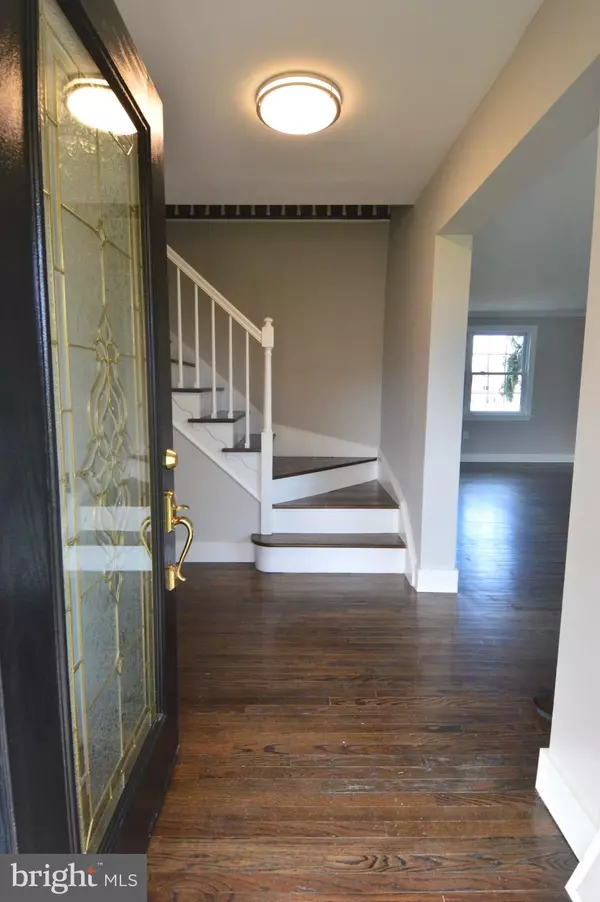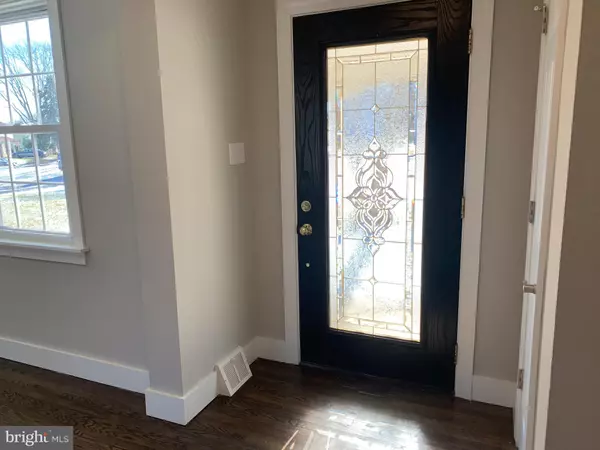$510,000
$545,000
6.4%For more information regarding the value of a property, please contact us for a free consultation.
4 Beds
3 Baths
2,500 SqFt
SOLD DATE : 03/22/2019
Key Details
Sold Price $510,000
Property Type Single Family Home
Sub Type Detached
Listing Status Sold
Purchase Type For Sale
Square Footage 2,500 sqft
Price per Sqft $204
Subdivision Willow Greene So
MLS Listing ID PABU309138
Sold Date 03/22/19
Style Colonial
Bedrooms 4
Full Baths 2
Half Baths 1
HOA Y/N N
Abv Grd Liv Area 2,500
Originating Board BRIGHT
Year Built 1970
Annual Tax Amount $5,150
Tax Year 2018
Lot Size 0.526 Acres
Acres 0.53
Lot Dimensions Per township, lot is larger than one acre.
Property Description
OPEN HOUSE- SUN FEB 17TH FROM 1-3 MUST SEE.....This is an amazing two-story stone front colonial with re configured floor plan. Over 1 acre lot- confirmed with township. The entire light filled property is magnificent and well maintained inside and out, the rear private yard is an absolute oasis! Upgrades & Improvements are: new roof, new patio roof, new windows, new front door with side lights not only impressive but inviting. All hardwood floors throughout the property. The kitchen has brand new custom cabinets & large granite island and counter top with White Ice Quartz, along with a beautiful tile back splash. All new stainless-steel appliances are absolutely amazing. Kitchen has plenty of room for entertaining. The large Family Room has a wood fireplace and gorgeous hardwood floors sits directly off the kitchen and just is absolutely stunning and cozy at the same time... The upper level has a spacious master-bedroom. There are three great size bedrooms with ample closet space, along with mirrored closet doors. All bedrooms have brand new ceiling fans. This truly is a must- see home, guaranteed not to disappoint the fussiest buyers....
Location
State PA
County Bucks
Area Northampton Twp (10131)
Zoning R2
Rooms
Other Rooms Living Room, Primary Bedroom, Bedroom 3, Kitchen, Family Room, Bedroom 1, Laundry, Bathroom 1, Bathroom 2
Basement Unfinished
Interior
Interior Features Ceiling Fan(s), Floor Plan - Open, Kitchen - Eat-In, Kitchen - Island, Primary Bath(s), Stall Shower, Upgraded Countertops, Wood Floors
Cooling Central A/C
Flooring Hardwood
Fireplaces Number 1
Fireplaces Type Wood
Equipment Dishwasher, Disposal, Exhaust Fan, ENERGY STAR Dishwasher, ENERGY STAR Refrigerator, Icemaker, Oven - Self Cleaning, Oven - Single, Range Hood, Refrigerator, Stainless Steel Appliances, Dryer - Gas
Furnishings No
Fireplace Y
Window Features Insulated,Energy Efficient
Appliance Dishwasher, Disposal, Exhaust Fan, ENERGY STAR Dishwasher, ENERGY STAR Refrigerator, Icemaker, Oven - Self Cleaning, Oven - Single, Range Hood, Refrigerator, Stainless Steel Appliances, Dryer - Gas
Heat Source Natural Gas
Laundry Main Floor
Exterior
Garage Garage - Side Entry
Garage Spaces 9.0
Utilities Available Cable TV, Natural Gas Available, Fiber Optics Available
Waterfront N
Water Access N
Roof Type Architectural Shingle
Accessibility 32\"+ wide Doors, >84\" Garage Door
Parking Type Attached Garage
Attached Garage 2
Total Parking Spaces 9
Garage Y
Building
Story 2
Foundation Block
Sewer Public Sewer
Water Public
Architectural Style Colonial
Level or Stories 2
Additional Building Above Grade, Below Grade
Structure Type Dry Wall
New Construction N
Schools
Elementary Schools Maureen M Welch
Middle Schools Richboro
High Schools Council Rock High School South
School District Council Rock
Others
Senior Community No
Tax ID 31-060-016
Ownership Fee Simple
SqFt Source Estimated
Acceptable Financing Cash, Conventional, VA
Horse Property N
Listing Terms Cash, Conventional, VA
Financing Cash,Conventional,VA
Special Listing Condition Standard
Read Less Info
Want to know what your home might be worth? Contact us for a FREE valuation!

Our team is ready to help you sell your home for the highest possible price ASAP

Bought with Denise R Francescangeli • Realty ONE Group Legacy

"My job is to find and attract mastery-based agents to the office, protect the culture, and make sure everyone is happy! "







