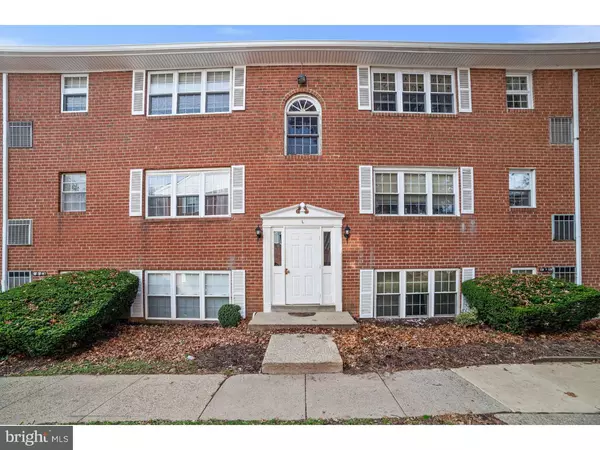$92,000
$92,000
For more information regarding the value of a property, please contact us for a free consultation.
2 Beds
2 Baths
850 SqFt
SOLD DATE : 03/22/2019
Key Details
Sold Price $92,000
Property Type Single Family Home
Sub Type Unit/Flat/Apartment
Listing Status Sold
Purchase Type For Sale
Square Footage 850 sqft
Price per Sqft $108
Subdivision Woodstream
MLS Listing ID PADE102436
Sold Date 03/22/19
Style Ranch/Rambler
Bedrooms 2
Full Baths 2
HOA Fees $217/mo
HOA Y/N Y
Abv Grd Liv Area 850
Originating Board TREND
Year Built 1974
Annual Tax Amount $3,160
Tax Year 2018
Property Description
This unit is in the right location in the development and in the right condition. Ready to move in this unit has an updated kitchen and both bathrooms have been updated. The entrance area of the unit has a large closet for storage and coats. There is a nice size living room with picture window which allows a lot of light into the room. The dining area is big enough for a table and hutch. The kitchen has solid wood cabinets, lots of counter space, dishwasher and gas cooking. The guest bedroom is large enough for a full size bedroom set and has a double door deep closet. The hall bath has also been recently updated. The master bedroom is large enough for a king size bedroom set and has it own bathroom that has been just updated and a walk in closet. The bedrooms back up to the court yard. The unit has been freshly painted and new wall to wall carpeting. There is a separate storage and laundry area. You can walk to the train or bus and shopping is within walking distance. If you enjoy working out the the Y is right next door.
Location
State PA
County Delaware
Area Ridley Twp (10438)
Zoning RES
Rooms
Other Rooms Living Room, Dining Room, Master Bedroom, Kitchen, Bedroom 1
Main Level Bedrooms 2
Interior
Interior Features Master Bath(s)
Hot Water Natural Gas
Heating Forced Air
Cooling Central A/C
Flooring Fully Carpeted
Fireplace N
Heat Source Natural Gas
Laundry Lower Floor, Shared
Exterior
Amenities Available Other
Water Access N
Accessibility None
Garage N
Building
Story 1
Unit Features Garden 1 - 4 Floors
Sewer Public Sewer
Water Public
Architectural Style Ranch/Rambler
Level or Stories 1
Additional Building Above Grade
New Construction N
Schools
School District Ridley
Others
HOA Fee Include Common Area Maintenance,Ext Bldg Maint,Lawn Maintenance,Snow Removal,Trash
Senior Community No
Tax ID 38-04-02048-18
Ownership Condominium
Special Listing Condition Standard
Read Less Info
Want to know what your home might be worth? Contact us for a FREE valuation!

Our team is ready to help you sell your home for the highest possible price ASAP

Bought with Thomas McDevitt • Long & Foster Real Estate, Inc.
"My job is to find and attract mastery-based agents to the office, protect the culture, and make sure everyone is happy! "







