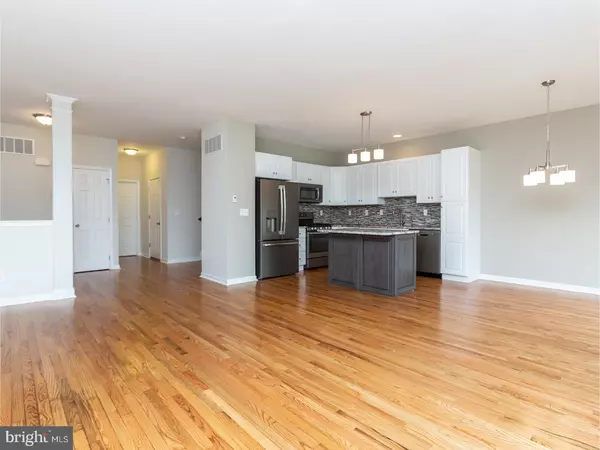$245,000
$250,000
2.0%For more information regarding the value of a property, please contact us for a free consultation.
5 Beds
4 Baths
2,136 SqFt
SOLD DATE : 03/21/2019
Key Details
Sold Price $245,000
Property Type Townhouse
Sub Type End of Row/Townhouse
Listing Status Sold
Purchase Type For Sale
Square Footage 2,136 sqft
Price per Sqft $114
Subdivision Carillon
MLS Listing ID 1002136140
Sold Date 03/21/19
Style Colonial
Bedrooms 5
Full Baths 3
Half Baths 1
HOA Fees $125/mo
HOA Y/N Y
Abv Grd Liv Area 2,136
Originating Board TREND
Year Built 2010
Annual Tax Amount $6,325
Tax Year 2018
Lot Size 3,438 Sqft
Acres 0.08
Lot Dimensions .08
Property Description
HUGE END UNIT TOWNHOME IN AVONGROVE! Welcome Home! This beautiful Wilkinson built end unit townhome has just been reduced and the real estate taxes have been successfully appealed for the new 2019 tax year, a huge savings for the new owner! You can't beat what this home has to offer with any other townhome out there on the market at our price per square footage. Located in the popular Carillon community & features a community clubhouse and pool! The home has been completely remodeled inside and is simply beautiful! The owners picked out very nice finishes on all levels of the home. There is plenty of room for the whole family to spread out in this open flowing floorplan that consists of 4/5-bedrooms and 3.5 baths! There are bedrooms and bathrooms on every level to suit your needs. The first floor is open and bright with 9' ceilings, a roomy and bright living room, a gorgeous new granite kitchen with tile back-splash, granite island and all brand-new appliances. The breakfast room has sliders to pretty garden areas, backyard and side yard. The first floor also features a brand-new full bathroom and a bedroom or use as an office/den. The upstairs features a large master bedroom, huge walk-in-closet, brand new master bathroom, 2 other roomy bedrooms, a new hall bathroom and a large laundry room complete with a brand-new washer and dryer. The basement is finished with a family room, a brand-new half bath and a 5th bedroom with egress and a huge walk-in closet. There is still plenty of storage space left in the unfinished part of the basement. Almost everything inside of this townhome is new and tastefully finished! New paint, new carpets, new tile floors, new light fixtures, new hardware?the list goes on?and the outdoor space is also spacious since this is an end unit you'll feel like you have a lot more outdoor space to enjoy with plenty of room to breathe. There is also a 1-car garage with 2 paved parking spaces. The low monthly HOA fee includes lawn maintenance, snow removal and common area maintenance for carefree living PLUS A BONUS community pool and clubhouse. Public water, public sewer and natural gas. Located in highly acclaimed Avon-Grove Schools. Easy access to Routes 1, 41, 202 & all the local area attractions, festivals, Longwood Gardens & Southern Chester County Wineries. New assessed value is $128,000 - taxes will be approx. $4800-$4900 range for 2019 and Borough Inspection passed. Nothing to do, but unpack and enjoy your new home in the New Year!
Location
State PA
County Chester
Area Avondale Boro (10304)
Zoning R1
Rooms
Other Rooms Living Room, Primary Bedroom, Bedroom 2, Bedroom 3, Kitchen, Family Room, Bedroom 1, Laundry, Other, Attic, Half Bath, Additional Bedroom
Basement Full, Outside Entrance, Fully Finished, Heated, Poured Concrete, Windows, Daylight, Partial
Main Level Bedrooms 1
Interior
Interior Features Primary Bath(s), Butlers Pantry, Dining Area
Hot Water Natural Gas
Heating Forced Air
Cooling Central A/C
Flooring Wood, Fully Carpeted, Tile/Brick
Equipment Oven - Self Cleaning, Dishwasher
Fireplace N
Appliance Oven - Self Cleaning, Dishwasher
Heat Source Natural Gas
Laundry Upper Floor
Exterior
Exterior Feature Porch(es)
Parking Features Inside Access, Garage Door Opener
Garage Spaces 3.0
Utilities Available Cable TV
Amenities Available Swimming Pool, Club House
Water Access N
Roof Type Pitched,Shingle
Accessibility None
Porch Porch(es)
Attached Garage 1
Total Parking Spaces 3
Garage Y
Building
Lot Description Level, Rear Yard, SideYard(s)
Story 3+
Foundation Concrete Perimeter
Sewer Public Sewer
Water Public
Architectural Style Colonial
Level or Stories 3+
Additional Building Above Grade
Structure Type 9'+ Ceilings
New Construction N
Schools
High Schools Avon Grove
School District Avon Grove
Others
HOA Fee Include Pool(s),Common Area Maintenance,Lawn Maintenance,Snow Removal,Management
Senior Community No
Tax ID 04-01 -0077.5700
Ownership Fee Simple
SqFt Source Assessor
Acceptable Financing Conventional, FHA 203(b)
Listing Terms Conventional, FHA 203(b)
Financing Conventional,FHA 203(b)
Special Listing Condition Standard
Read Less Info
Want to know what your home might be worth? Contact us for a FREE valuation!

Our team is ready to help you sell your home for the highest possible price ASAP

Bought with Amit Mundade • Redfin Corporation
"My job is to find and attract mastery-based agents to the office, protect the culture, and make sure everyone is happy! "







