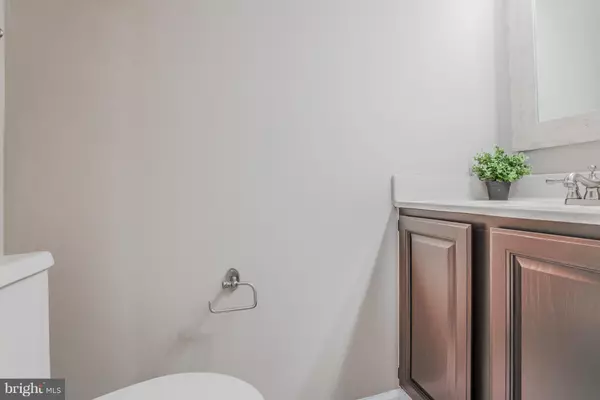$345,000
$350,000
1.4%For more information regarding the value of a property, please contact us for a free consultation.
3 Beds
4 Baths
1,770 SqFt
SOLD DATE : 03/22/2019
Key Details
Sold Price $345,000
Property Type Townhouse
Sub Type Interior Row/Townhouse
Listing Status Sold
Purchase Type For Sale
Square Footage 1,770 sqft
Price per Sqft $194
Subdivision Brightfield
MLS Listing ID MDHW208880
Sold Date 03/22/19
Style Colonial
Bedrooms 3
Full Baths 2
Half Baths 2
HOA Fees $42/qua
HOA Y/N Y
Abv Grd Liv Area 1,320
Originating Board BRIGHT
Year Built 1990
Annual Tax Amount $4,477
Tax Year 2018
Lot Size 1,717 Sqft
Acres 0.04
Property Description
Exquisitely appointed Brick Front Townhome in desirable Brightfield boasts, 3 BR, 2 full & 2 half Baths, gleaming hardwoods on main level, beautifully crafted plantation shutters, updated Kitchen (2016) w/ shaker style cabinets, granite counters & ss appliances. Pella Sliding Glass Door (2011) opens to the large rear deck w/ morning sun & afternoon shade, overlooking the common greens, perfect for entertaining! Spacious owner s suite w/ walk in closet, full bath w/ granite counters & large shower. Finished lower level family room w/ half bath, walkout level to rear yard & an abundance of storage space. New Carpet (2014), Carrier Heat Pump (2018) & TRANE CAC (2010), Roof & Water Heater (2013).
Location
State MD
County Howard
Zoning RSC
Rooms
Other Rooms Living Room, Dining Room, Primary Bedroom, Bedroom 2, Kitchen, Family Room, Bedroom 1
Basement Fully Finished, Improved, Windows, Daylight, Full, Walkout Level
Interior
Interior Features Breakfast Area, Ceiling Fan(s), Carpet, Combination Kitchen/Dining, Crown Moldings, Dining Area, Floor Plan - Open, Kitchen - Eat-In, Kitchen - Table Space, Primary Bath(s), Recessed Lighting, Pantry, Wood Floors
Hot Water Electric
Heating Heat Pump(s), Programmable Thermostat
Cooling Ceiling Fan(s), Central A/C
Equipment Built-In Microwave, Dishwasher, Disposal, Dryer, Exhaust Fan, Icemaker, Oven/Range - Electric, Refrigerator, Stainless Steel Appliances, Washer, Water Heater
Fireplace N
Appliance Built-In Microwave, Dishwasher, Disposal, Dryer, Exhaust Fan, Icemaker, Oven/Range - Electric, Refrigerator, Stainless Steel Appliances, Washer, Water Heater
Heat Source Electric
Exterior
Exterior Feature Deck(s)
Water Access N
Roof Type Asphalt
Accessibility None
Porch Deck(s)
Garage N
Building
Lot Description Backs - Open Common Area, Landscaping
Story 3+
Sewer Public Sewer
Water Public
Architectural Style Colonial
Level or Stories 3+
Additional Building Above Grade, Below Grade
New Construction N
Schools
School District Howard County Public School System
Others
Senior Community No
Tax ID 1401228005
Ownership Fee Simple
SqFt Source Assessor
Horse Property N
Special Listing Condition Standard
Read Less Info
Want to know what your home might be worth? Contact us for a FREE valuation!

Our team is ready to help you sell your home for the highest possible price ASAP

Bought with Nilou Jones • RE/MAX Leading Edge
"My job is to find and attract mastery-based agents to the office, protect the culture, and make sure everyone is happy! "







