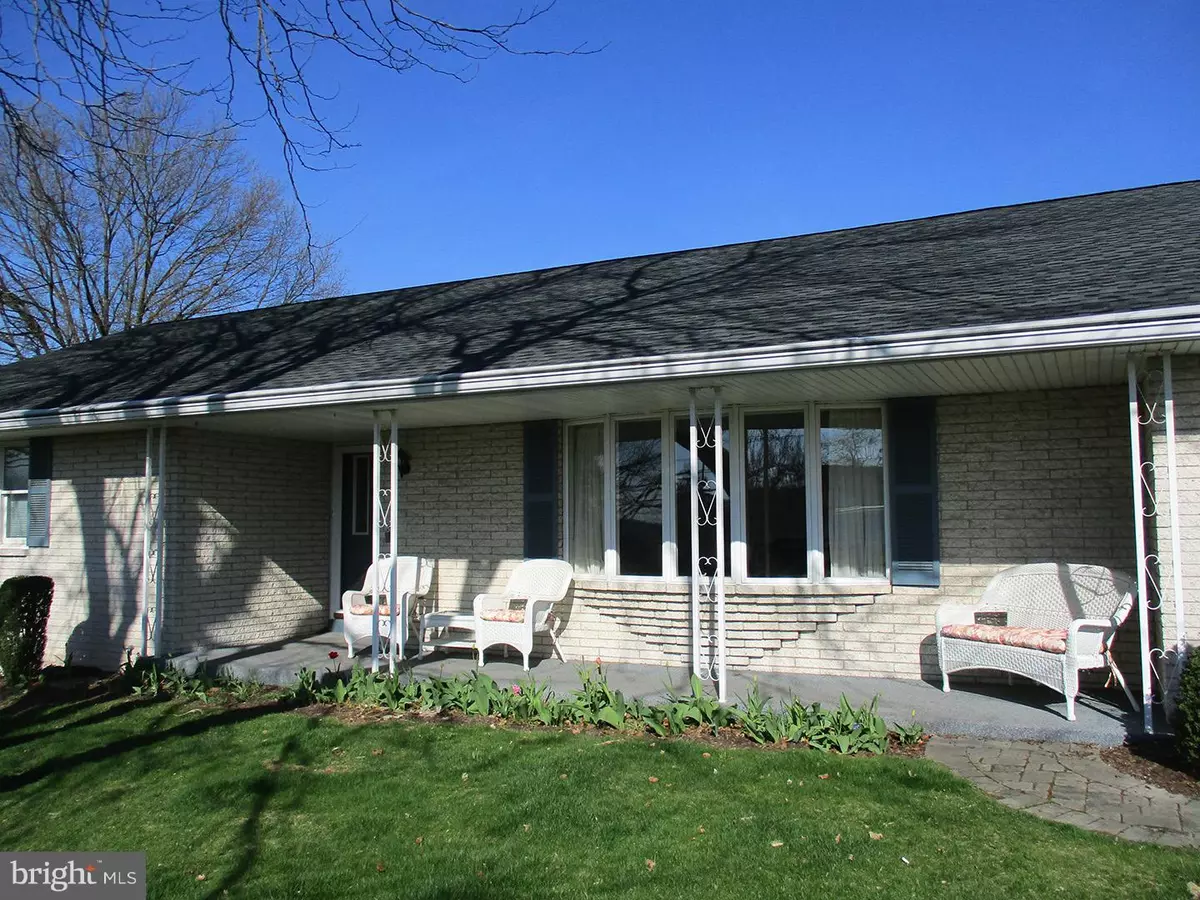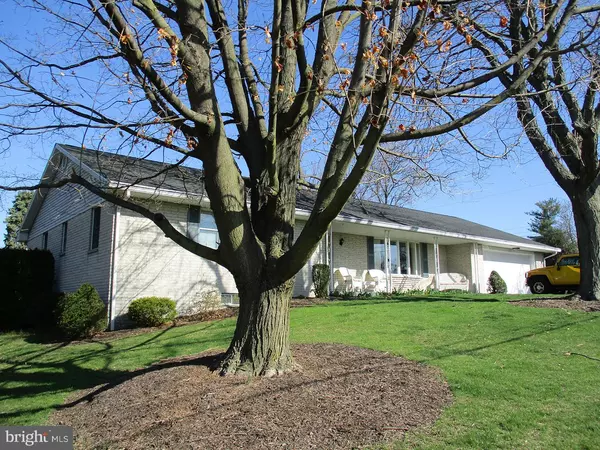$245,000
$255,000
3.9%For more information regarding the value of a property, please contact us for a free consultation.
3 Beds
2 Baths
3,140 SqFt
SOLD DATE : 03/20/2019
Key Details
Sold Price $245,000
Property Type Single Family Home
Sub Type Detached
Listing Status Sold
Purchase Type For Sale
Square Footage 3,140 sqft
Price per Sqft $78
Subdivision None Available
MLS Listing ID 1009975918
Sold Date 03/20/19
Style Ranch/Rambler
Bedrooms 3
Full Baths 2
HOA Y/N N
Abv Grd Liv Area 2,276
Originating Board TREND
Year Built 1969
Annual Tax Amount $5,421
Tax Year 2018
Lot Size 0.400 Acres
Acres 0.4
Lot Dimensions IRREG
Property Description
Welcome to this wonderful sprawling brick ranch in Schuylkill Valley Schools. Well kept with a high efficiency furnace & AC, very quiet peaceful neighborhood with a country feel. Hardwood floors throughout, come into the foyer to a big living room with a propane fireplace, a formal dining room, eat in kitchen, main floor laundry, family room with fireplace and built in bookshelves, 3 nice sized bedrooms and 2 full baths along with a gorgeous sunroom that overlooks the paver patio and the very inviting in-ground pool that has a brand new $5000 liner and the yard with a privacy fence. The lower level has a huge rec room with a bar, pool table and plenty of storage, the finished part of the basement adds another 900+ square feet of living space. There is an oversized 2-car garage with tons of storage and a walk up attic. Pride of ownership and great fundamentals including a brand new hot water heater make this a must see property!
Location
State PA
County Berks
Area Bern Twp (10227)
Zoning RES
Rooms
Other Rooms Living Room, Dining Room, Primary Bedroom, Bedroom 2, Kitchen, Family Room, Bedroom 1, Other
Basement Full, Fully Finished
Main Level Bedrooms 3
Interior
Interior Features Water Treat System, Kitchen - Eat-In
Hot Water Propane
Heating Forced Air
Cooling Central A/C
Flooring Wood, Tile/Brick
Fireplaces Number 1
Fireplaces Type Gas/Propane
Equipment Dishwasher
Fireplace Y
Appliance Dishwasher
Heat Source Electric
Laundry Main Floor
Exterior
Exterior Feature Patio(s), Porch(es)
Garage Garage Door Opener, Inside Access
Garage Spaces 2.0
Fence Other
Pool In Ground
Utilities Available Cable TV
Waterfront N
Water Access N
Roof Type Pitched,Shingle
Accessibility None
Porch Patio(s), Porch(es)
Parking Type Driveway, Attached Garage
Attached Garage 2
Total Parking Spaces 2
Garage Y
Building
Lot Description Corner, Level, Front Yard, Rear Yard, SideYard(s)
Story 1
Foundation Brick/Mortar
Sewer On Site Septic
Water Well
Architectural Style Ranch/Rambler
Level or Stories 1
Additional Building Above Grade, Below Grade
New Construction N
Schools
High Schools Schuylkill Valley
School District Schuylkill Valley
Others
Senior Community No
Tax ID 27-4480-04-72-3904
Ownership Fee Simple
SqFt Source Assessor
Special Listing Condition Standard
Read Less Info
Want to know what your home might be worth? Contact us for a FREE valuation!

Our team is ready to help you sell your home for the highest possible price ASAP

Bought with Samantha Austin • Anchor Group Realty, LLC

"My job is to find and attract mastery-based agents to the office, protect the culture, and make sure everyone is happy! "







