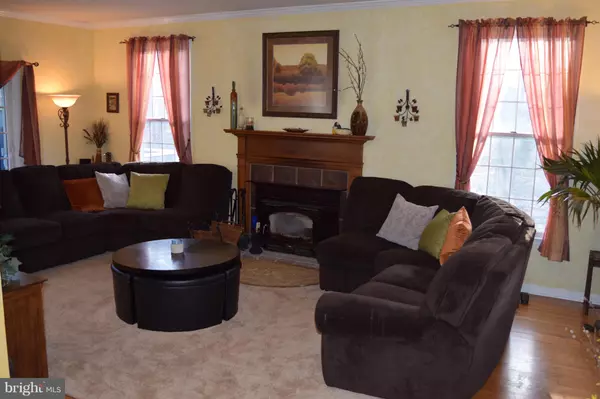$399,000
$399,000
For more information regarding the value of a property, please contact us for a free consultation.
3 Beds
3 Baths
0.69 Acres Lot
SOLD DATE : 03/15/2019
Key Details
Sold Price $399,000
Property Type Single Family Home
Sub Type Detached
Listing Status Sold
Purchase Type For Sale
Subdivision Whitford Hills
MLS Listing ID PACT285400
Sold Date 03/15/19
Style Colonial
Bedrooms 3
Full Baths 2
Half Baths 1
HOA Y/N N
Originating Board BRIGHT
Year Built 1978
Annual Tax Amount $5,143
Tax Year 2018
Lot Size 0.689 Acres
Acres 0.69
Property Description
Enjoy the 4 seasons in this unique and charming cape in the perfect location. If you like to live on a quiet cul-de-sac with the woods behind you yet be 5 minutes from groceries, gas and restaurants, this is the perfect location for you. Walking distance to Lionville Elementary and Downingtown East High School, this bright and cheery 3 bedroom cape has everything you need! Enjoy the wildlife from the large deck - deer, fox and various woodpeckers (as well as hummingbirds in the summer) are regular visitors. Stone patio and walkway in the front, gutterguards along the whole roof. Warm colors throughout the house and large windows make it feel inviting and sunfilled, hardwood floors throughout, updated kitchen with stainless steel appliances and granite countertops. Master bedroom and master bath are on the first floor, along with the dining area and the living room with a cozy fireplace. Laundry room, half bath and office are also on this floor. Upstairs you will find two bedrooms (all hardwood floors), a full bath and the extra little bonus room (can be used for storage, crafts, games...). Attic storage as well. In the finished basement you will find room for all of your activities as well as extra storage space. 2 car attached garage and 2 extra parking spaces. Houses on this cul-de-sac rarely become available, it's such a nice place to live!
Location
State PA
County Chester
Area Uwchlan Twp (10333)
Zoning R1
Rooms
Basement Full, Partially Finished
Main Level Bedrooms 3
Interior
Interior Features Ceiling Fan(s), Chair Railings, Flat
Hot Water 60+ Gallon Tank
Cooling Central A/C
Flooring Carpet
Fireplaces Number 1
Fireplaces Type Insert, Wood
Equipment Built-In Microwave, Dishwasher, Disposal, Microwave, Oven - Self Cleaning, Oven/Range - Gas, Water Heater
Fireplace Y
Window Features Screens
Appliance Built-In Microwave, Dishwasher, Disposal, Microwave, Oven - Self Cleaning, Oven/Range - Gas, Water Heater
Heat Source Oil
Laundry Main Floor
Exterior
Exterior Feature Deck(s)
Parking Features Garage - Front Entry, Garage Door Opener, Inside Access
Garage Spaces 2.0
Utilities Available Cable TV
Water Access N
View Garden/Lawn
Roof Type Shingle
Accessibility None
Porch Deck(s)
Attached Garage 2
Total Parking Spaces 2
Garage Y
Building
Lot Description Cul-de-sac, Front Yard, Trees/Wooded
Story 1.5
Sewer Public Sewer
Water Public
Architectural Style Colonial
Level or Stories 1.5
Additional Building Above Grade, Below Grade
Structure Type 9'+ Ceilings
New Construction N
Schools
High Schools Downingtown
School District Downingtown Area
Others
Senior Community No
Tax ID 33-04Q-0019
Ownership Fee Simple
SqFt Source Assessor
Security Features Carbon Monoxide Detector(s),Smoke Detector
Acceptable Financing Cash
Listing Terms Cash
Financing Cash
Special Listing Condition Standard
Read Less Info
Want to know what your home might be worth? Contact us for a FREE valuation!

Our team is ready to help you sell your home for the highest possible price ASAP

Bought with Helen T Keech • RE/MAX Preferred - Newtown Square
"My job is to find and attract mastery-based agents to the office, protect the culture, and make sure everyone is happy! "







