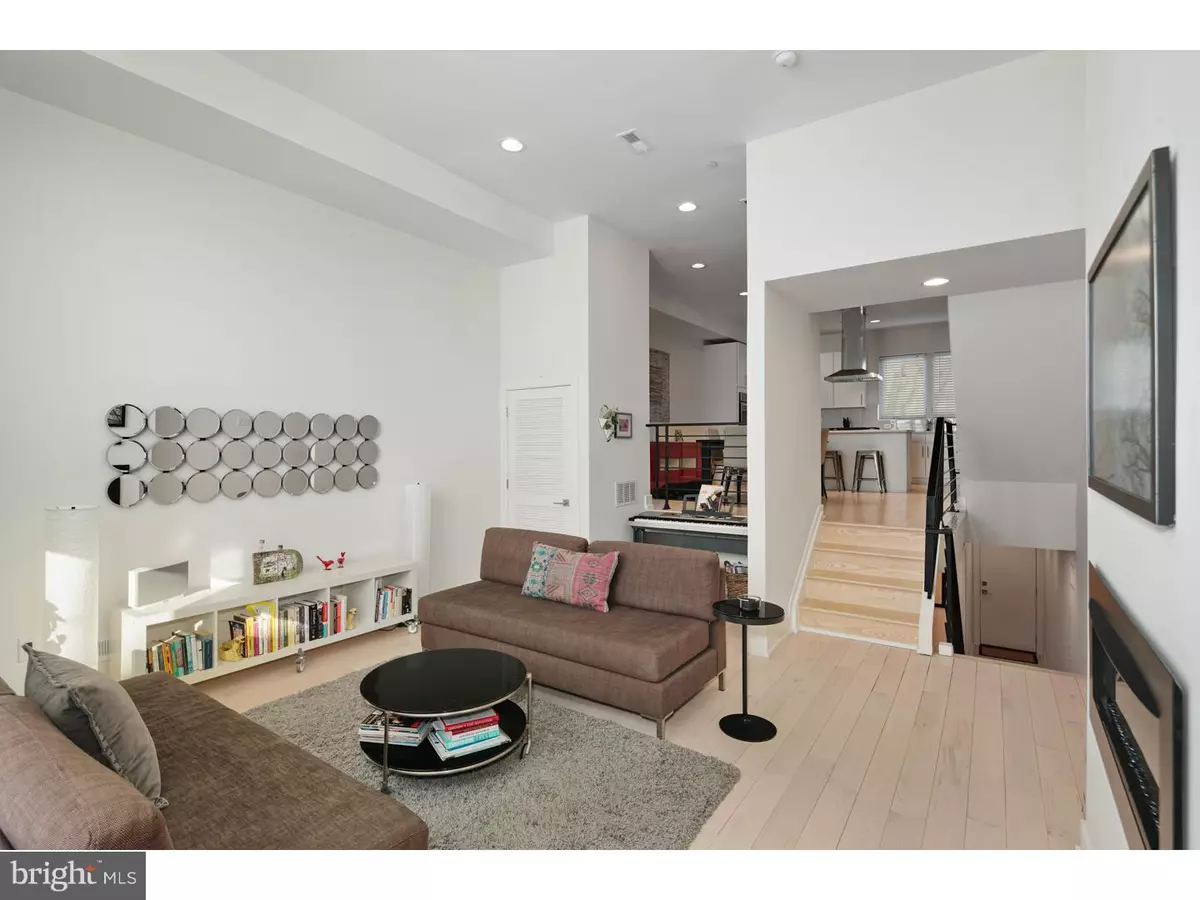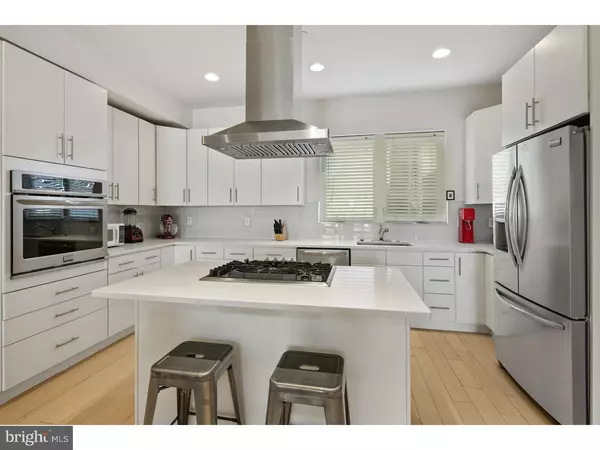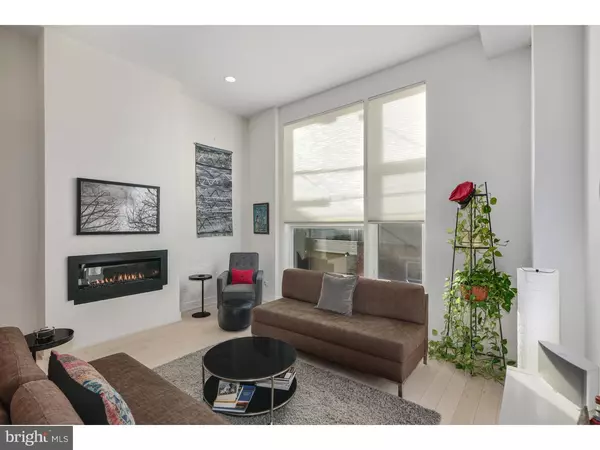$540,000
$565,000
4.4%For more information regarding the value of a property, please contact us for a free consultation.
3 Beds
3 Baths
2,151 SqFt
SOLD DATE : 03/14/2019
Key Details
Sold Price $540,000
Property Type Townhouse
Sub Type Interior Row/Townhouse
Listing Status Sold
Purchase Type For Sale
Square Footage 2,151 sqft
Price per Sqft $251
Subdivision Olde Kensington
MLS Listing ID PAPH362400
Sold Date 03/14/19
Style Straight Thru
Bedrooms 3
Full Baths 3
HOA Y/N N
Abv Grd Liv Area 2,151
Originating Board TREND
Year Built 2015
Annual Tax Amount $1,685
Tax Year 2018
Lot Size 884 Sqft
Acres 0.02
Lot Dimensions 17X51
Property Description
Contemporary townhome with private garage located in a small street with almost no through traffic, finished basement, and a roof deck with expansive city and bridge views. The location is one of the City's most vibrant neighborhoods within a short walk to Fishtown and Northern Liberties. Steps from acclaimed Helm restaurant, Crane Arts Building, Cruz Recreational Center, ReAnimator Coffee Roasters, and a quick walk to Front Street and Frankford Avenue favorites like La Colombe, Frankford Hall, and Suraya. Easily accessible to Center City and the rest of Philadelphia via the SEPTA Market-Frankford Subway, I-95, and Girard Avenue.With a 17' wide footprint, this 3-year-old construction includes crisp and clean architectural lines, modern living layout and design elements with large open living areas including high ceilings, recessed lighting, and a neutral color palette with hardwood floors throughout.Each of the three bedrooms has an ensuite full bathroom. Peaceful and serene the master suite with a his-and-her closets creates a wonderful ambiance for the owners to rest and rejuvenate with a modern bath with double vanity and custom glass shower enclosure with dual shower heads.The finished basement is an ideal office, recreational or play room. The main living spaces offer an entire open floor plan including kitchen, dining, and living room. The open Chef kitchen offers an island with 5-burner stove, ducted range hood, eye-level oven, all stainless appliances, and plenty of soft-close cabinets and quartz counters with glass-tile backsplash. The living room has a sleek gas fireplace and large windows with motorized shades. A large dining area completes this sophisticated living space with an effortless ability to invite endless enjoyment and memorable gatherings with family and friends. There is also an open backyard. Home has dual zoned HVAC, energy efficient windows, and full-seize washer and dryer. This home is clean and totally move-in ready. Plus, there is a 7-year left on the tax abatement! Great opportunity to buy now before the last vacant parcel in the block gets developed.Today Olde Kensington is one of the fastest growing neighborhoods in the city. After a few years of new development and with large federal-funded investment projects such as American Street Improvement Project, entire blocks are changing and being redeveloped. With a start-up energy, locals love it for the vibrant blend of restaurants, vintage shops, cafes, galleries, bars and breweries.Olde Kensington is turning into one of the most desirable neighborhoods in Philadelphia, with both a great quality of life and affordable, but rising, home values making the purchase of a new home in Olde Kensington a great investment.Per Philly Mag, some of the top 50 restaurants in Philadelphia are located up in Olde Kensington: Helm, Suraya, Kensington Quarters, Stock, Front Street Cafe, and Wm. Mulherin s & Sons. Easy access to public transportation and major highways further cements this areas promise of continue growth and prosperity. Come be a part of it today!
Location
State PA
County Philadelphia
Area 19122 (19122)
Zoning RM1
Rooms
Other Rooms Living Room, Dining Room, Primary Bedroom, Bedroom 2, Kitchen, Family Room, Bedroom 1, Laundry, Other
Basement Full, Fully Finished
Interior
Interior Features Primary Bath(s), Ceiling Fan(s), Sprinkler System, Stall Shower, Kitchen - Eat-In
Hot Water Natural Gas
Heating Forced Air
Cooling Central A/C
Flooring Wood, Tile/Brick
Fireplaces Number 1
Fireplaces Type Gas/Propane
Equipment Oven - Wall
Fireplace Y
Window Features Energy Efficient
Appliance Oven - Wall
Heat Source Natural Gas
Laundry Main Floor
Exterior
Exterior Feature Roof, Patio(s)
Garage Inside Access, Garage Door Opener
Garage Spaces 2.0
Fence Other
Utilities Available Cable TV
Waterfront N
Water Access N
Roof Type Flat
Accessibility None
Porch Roof, Patio(s)
Parking Type Attached Garage, Other
Attached Garage 1
Total Parking Spaces 2
Garage Y
Building
Lot Description Rear Yard
Story 3+
Sewer Public Sewer
Water Public
Architectural Style Straight Thru
Level or Stories 3+
Additional Building Above Grade
Structure Type 9'+ Ceilings
New Construction N
Schools
School District The School District Of Philadelphia
Others
Senior Community No
Tax ID 182212407
Ownership Fee Simple
SqFt Source Assessor
Security Features Security System
Acceptable Financing Conventional, VA, Private, USDA
Listing Terms Conventional, VA, Private, USDA
Financing Conventional,VA,Private,USDA
Special Listing Condition Standard
Read Less Info
Want to know what your home might be worth? Contact us for a FREE valuation!

Our team is ready to help you sell your home for the highest possible price ASAP

Bought with Monica Kramer • Keller Williams Philadelphia

"My job is to find and attract mastery-based agents to the office, protect the culture, and make sure everyone is happy! "







