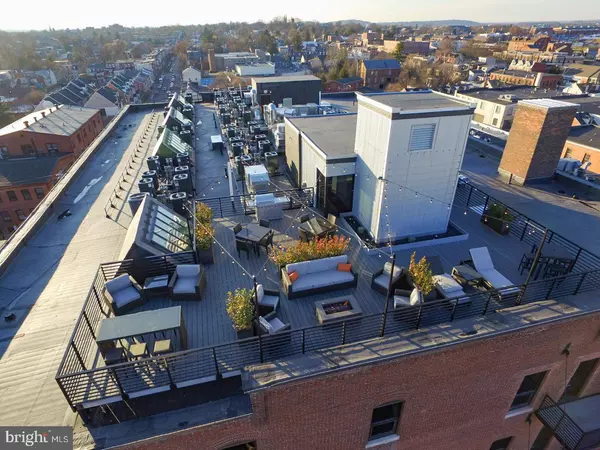$416,315
$422,900
1.6%For more information regarding the value of a property, please contact us for a free consultation.
2 Beds
2 Baths
1,205 SqFt
SOLD DATE : 02/28/2019
Key Details
Sold Price $416,315
Property Type Condo
Sub Type Condo/Co-op
Listing Status Sold
Purchase Type For Sale
Square Footage 1,205 sqft
Price per Sqft $345
Subdivision Lancaster Press Building
MLS Listing ID 1000100446
Sold Date 02/28/19
Style Contemporary,Traditional
Bedrooms 2
Full Baths 2
Condo Fees $345/mo
HOA Y/N N
Abv Grd Liv Area 1,205
Originating Board BRIGHT
Year Built 2018
Tax Year 2018
Lot Size 0.480 Acres
Acres 0.48
Property Description
Exceptional Urban Reuse Condos nestled in the heart of downtown Lancaster. This 2 Bedroom, 2 full bathroom unit situated in the southern exposure of the building and is still customizable, so you can add your finishing touches to it. Open Floor plan with 1,205 Sq.ft. of living space, Exposed brick walls, balcony, with 2 garaged parking space. *Price reflects a $17,000 discount* Extra Storage, Fitness Center onsite and Rooftop Deck. Our Standards are other's options including: Kitchen with Granite Countertops, Hardwood Flooring, Stainless Steel Appliances with Gas Range, Granite Vanity Tops in All Bathrooms, Ceramic tile flooring & Ceramic tile Shower with fiberglass Base in Master Bathroom, All appliances included: Refrigerator and Washer & Dryer.Conveniently located with easy access to all downtown s amenities: Central Market, Fulton Opera House, Restaurants, Shopping and Arts & Entertainment. The ultimate lifestyle with a metropolitan feel and vibrant urban living without leaving Lancaster County. Open House Hours: Thurs 1-3pm, Fri 4-7pm, Sat & Sun 1-3pm Condo Reserve fee: $690.00 Condo per Month: $345.00
Location
State PA
County Lancaster
Area Lancaster City (10533)
Zoning RESIDENTIAL
Rooms
Other Rooms Living Room, Primary Bedroom, Bedroom 2, Kitchen, Primary Bathroom, Full Bath
Main Level Bedrooms 2
Interior
Interior Features Exposed Beams, Floor Plan - Open, Kitchen - Island, Recessed Lighting, Sprinkler System, Window Treatments
Hot Water Electric
Heating Forced Air
Cooling Central A/C
Flooring Hardwood
Equipment Built-In Microwave, Dishwasher, Oven/Range - Gas, Refrigerator, Washer/Dryer Stacked
Fireplace N
Appliance Built-In Microwave, Dishwasher, Oven/Range - Gas, Refrigerator, Washer/Dryer Stacked
Heat Source Electric
Laundry Main Floor
Exterior
Exterior Feature Balcony, Deck(s), Roof
Parking On Site 2
Utilities Available Cable TV Available
Amenities Available Common Grounds, Elevator, Extra Storage, Fitness Center
Waterfront N
Water Access N
Accessibility None
Porch Balcony, Deck(s), Roof
Parking Type Other
Garage N
Building
Story 3+
Unit Features Mid-Rise 5 - 8 Floors
Sewer Public Sewer
Water Public
Architectural Style Contemporary, Traditional
Level or Stories 3+
Additional Building Above Grade, Below Grade
New Construction Y
Schools
High Schools Mccaskey H.S.
School District School District Of Lancaster
Others
HOA Fee Include Alarm System,Common Area Maintenance,Ext Bldg Maint,Insurance,Gas,Lawn Care Front,Lawn Care Side,Lawn Care Rear,Lawn Maintenance,Management,Parking Fee,Sewer,Snow Removal,Trash,Water
Senior Community No
Tax ID 339-06917-0-0000
Ownership Condominium
Security Features Main Entrance Lock
Acceptable Financing Conventional
Listing Terms Conventional
Financing Conventional
Special Listing Condition Standard
Read Less Info
Want to know what your home might be worth? Contact us for a FREE valuation!

Our team is ready to help you sell your home for the highest possible price ASAP

Bought with Gretchen T. Raad • Berkshire Hathaway HomeServices Homesale Realty

"My job is to find and attract mastery-based agents to the office, protect the culture, and make sure everyone is happy! "







