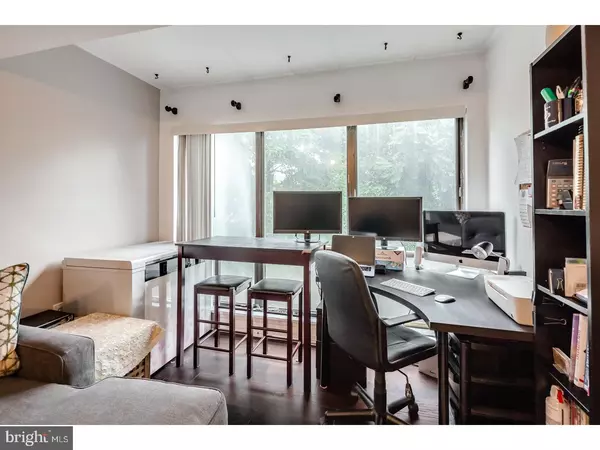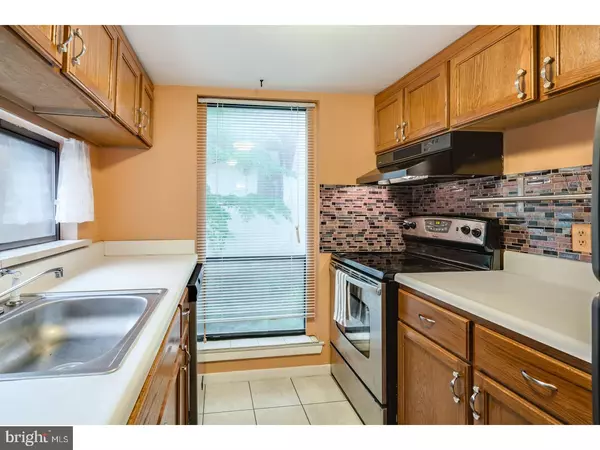$120,000
$124,000
3.2%For more information regarding the value of a property, please contact us for a free consultation.
2 Beds
1 Bath
741 SqFt
SOLD DATE : 02/28/2019
Key Details
Sold Price $120,000
Property Type Condo
Sub Type Condo/Co-op
Listing Status Sold
Purchase Type For Sale
Square Footage 741 sqft
Price per Sqft $161
Subdivision Elkins Park
MLS Listing ID 1002238494
Sold Date 02/28/19
Style Contemporary
Bedrooms 2
Full Baths 1
Condo Fees $331/mo
HOA Y/N N
Abv Grd Liv Area 741
Originating Board TREND
Year Built 1976
Annual Tax Amount $2,164
Tax Year 2018
Lot Size 741 Sqft
Acres 0.02
Property Description
Feel right at home in this stunning 2 bedroom Elkins Park condo. From the moment you walk inside you will notice the light gleaming from the floor-to-ceiling windows in the living room. Wall-to-wall engineered dark hardwood floors throughout the unit. A galley style kitchen sports a full kit of appliances including a stainless steel dishwasher; the kitchen also features many windows, adding to the flow of natural light. A recently renovated hallway bathroom is fitted beautifully with ceramic tile floors, shower tub and a granite top vanity. Both bedrooms feature ample space, most notably the master bedroom which also holds dual closets. Don't worry about noise from neighbors as the concrete construction acts as a natural insulator. Walk down to the basement of the building to find the garage. The unit comes with a deeded parking space and a large private storage room. Located conveniently close to all of the shoppes and stores on Rt 611, Whole Foods Market, H-Mart as well as the Elkins Park and Fox Chase SEPTA Regional Rail stations to get you into the city in no time. Don't wait and call today as his lovely unit will not last in this HOT market!
Location
State PA
County Montgomery
Area Abington Twp (10630)
Zoning AO
Rooms
Other Rooms Living Room, Dining Room, Primary Bedroom, Kitchen, Bedroom 1
Basement Partial, Unfinished
Main Level Bedrooms 2
Interior
Interior Features Ceiling Fan(s)
Hot Water Oil
Heating Forced Air
Cooling Central A/C
Flooring Wood, Tile/Brick
Fireplace N
Heat Source Oil
Laundry Main Floor
Exterior
Garage Basement Garage, Garage - Rear Entry
Garage Spaces 2.0
Utilities Available Cable TV
Amenities Available Extra Storage
Waterfront N
Water Access N
Roof Type Pitched,Shingle
Accessibility None
Parking Type Parking Lot, Attached Garage
Attached Garage 1
Total Parking Spaces 2
Garage Y
Building
Story 1
Unit Features Garden 1 - 4 Floors
Foundation Brick/Mortar
Sewer Public Sewer
Water Public
Architectural Style Contemporary
Level or Stories 1
Additional Building Above Grade
New Construction N
Schools
Elementary Schools Mckinley
Middle Schools Abington Junior
High Schools Abington Senior
School District Abington
Others
HOA Fee Include Common Area Maintenance,Ext Bldg Maint,Lawn Maintenance,Snow Removal,Trash,Heat,Water,Sewer,Insurance
Senior Community No
Tax ID 30-00-67201-026
Ownership Condominium
Security Features Security System
Acceptable Financing Conventional
Listing Terms Conventional
Financing Conventional
Special Listing Condition Standard
Read Less Info
Want to know what your home might be worth? Contact us for a FREE valuation!

Our team is ready to help you sell your home for the highest possible price ASAP

Bought with Lyudmila Yakimenko • United Real Estate

"My job is to find and attract mastery-based agents to the office, protect the culture, and make sure everyone is happy! "







