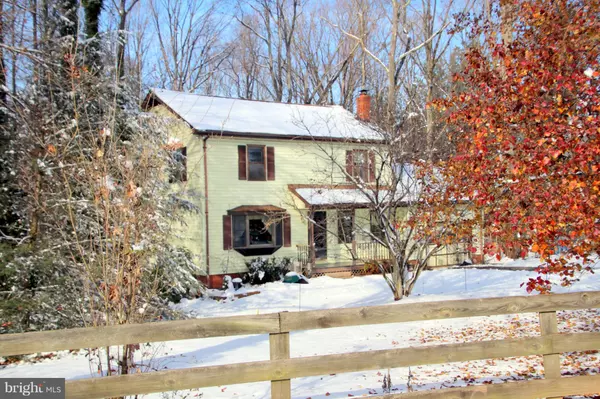$235,000
$239,500
1.9%For more information regarding the value of a property, please contact us for a free consultation.
3 Beds
2 Baths
1,664 SqFt
SOLD DATE : 03/12/2019
Key Details
Sold Price $235,000
Property Type Single Family Home
Sub Type Detached
Listing Status Sold
Purchase Type For Sale
Square Footage 1,664 sqft
Price per Sqft $141
Subdivision None Available
MLS Listing ID VAMA102524
Sold Date 03/12/19
Style Traditional
Bedrooms 3
Full Baths 1
Half Baths 1
HOA Y/N N
Abv Grd Liv Area 1,664
Originating Board BRIGHT
Year Built 1984
Annual Tax Amount $1,616
Tax Year 2019
Lot Size 3.902 Acres
Acres 3.9
Property Description
Ready to move into -3Br home with almost 4 acres on a country road. The spacious and private back yard is partly wooded. Refinished pine floors in family room and dining room. New vinyl in Kitchen. Coal/ Wood burning stove conveys. The bathroom has been upgraded and the 30 year roof is only 10 years old. Full unfinished basement. A 41'x 8' decking stretches across the back of the home with a canopy in the corner that will convey. An attic fan brings in cool air on warm evenings. One car attached garage. Two story workshop and storage building with electricity and plywood flooring . An 8x12 garden shed and a small green house in the back yard also convey.
Location
State VA
County Madison
Zoning A1
Rooms
Other Rooms Living Room, Dining Room, Primary Bedroom, Bedroom 2, Bedroom 3, Kitchen, Family Room, Laundry, Other, Storage Room, Full Bath
Basement Full
Interior
Interior Features Carpet, Ceiling Fan(s), Dining Area, Family Room Off Kitchen, Floor Plan - Traditional, Kitchen - Country, Wood Floors, Wainscotting, Chair Railings, Attic/House Fan
Hot Water Electric
Heating Heat Pump(s), Wood Burn Stove
Cooling Central A/C
Flooring Hardwood, Carpet, Vinyl, Laminated
Equipment Cooktop, Dishwasher, Dryer, Microwave, Oven - Single, Refrigerator, Washer, Water Heater, Oven - Wall
Fireplace N
Window Features Casement,Bay/Bow,Screens,Storm
Appliance Cooktop, Dishwasher, Dryer, Microwave, Oven - Single, Refrigerator, Washer, Water Heater, Oven - Wall
Heat Source Central, Coal, Wood
Laundry Main Floor
Exterior
Exterior Feature Deck(s)
Parking Features Garage - Front Entry
Garage Spaces 1.0
Fence Partially, Wire, Board
Water Access N
Roof Type Architectural Shingle
Accessibility None
Porch Deck(s)
Attached Garage 1
Total Parking Spaces 1
Garage Y
Building
Lot Description Level, Partly Wooded, Private, Rear Yard
Story 2
Foundation Block
Sewer Septic Exists
Water Well
Architectural Style Traditional
Level or Stories 2
Additional Building Above Grade, Below Grade
Structure Type Dry Wall
New Construction N
Schools
Elementary Schools Madison Primary
Middle Schools Wetsel
High Schools Madison County
School District Madison County Public Schools
Others
Senior Community No
Tax ID 56- - - -25G
Ownership Fee Simple
SqFt Source Estimated
Special Listing Condition Standard
Read Less Info
Want to know what your home might be worth? Contact us for a FREE valuation!

Our team is ready to help you sell your home for the highest possible price ASAP

Bought with Julie Von Herbulis Holbrook • Howard Hanna Roy Wheeler Realty

"My job is to find and attract mastery-based agents to the office, protect the culture, and make sure everyone is happy! "







