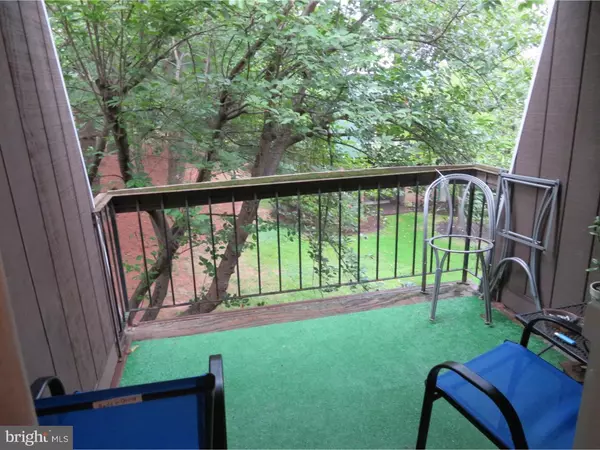$131,000
$134,900
2.9%For more information regarding the value of a property, please contact us for a free consultation.
3 Beds
2 Baths
1,092 SqFt
SOLD DATE : 03/08/2019
Key Details
Sold Price $131,000
Property Type Condo
Sub Type Condo/Co-op
Listing Status Sold
Purchase Type For Sale
Square Footage 1,092 sqft
Price per Sqft $119
Subdivision The Meadows
MLS Listing ID 1002422272
Sold Date 03/08/19
Style Traditional
Bedrooms 3
Full Baths 2
Condo Fees $315/mo
HOA Y/N N
Abv Grd Liv Area 1,092
Originating Board TREND
Year Built 1973
Annual Tax Amount $2,120
Tax Year 2018
Lot Size 1,092 Sqft
Acres 0.02
Lot Dimensions IRREGULAR
Property Description
This is one of the largest 2nd floor Condos in the Meadows. It has an open floor plan with plenty of light. All neutral decor, new windows & new slider to a shaded deck balcony. The living Rm is spacious, the Dining Rm is off the Mod Kitchen w/gas range, dishwasher, disposal & lots of cabinets. The Main Bedroom has a full Bath w/tub shower, large closet, & new washer/dryer. Second Bedroom is nice sized w/large closet. The 3rd Bedroom could be used as an office or Den. The Hall Bath also has a tub/shower. The Asso fee includes all exterior maintenance, grounds, snow, trash, cooking gas, water/sewer, pool, & play ground. It is gas Heat & CA. Location is convenient to all major highways, shopping, schools, & downtown Phoenixville. INVESTORS--This condo has been a wonderful investment for the seller, the tenants lease ends Nov. 30, 2018. Condo was under contract but buyer was turned down for a mortgage so now available. A buyer could be an investor or a live in home owner. These condos sell quickly, so don't hesitate.
Location
State PA
County Montgomery
Area Upper Providence Twp (10661)
Zoning R4
Rooms
Other Rooms Living Room, Dining Room, Primary Bedroom, Bedroom 2, Kitchen, Bedroom 1, Attic
Main Level Bedrooms 3
Interior
Interior Features Primary Bath(s)
Hot Water Natural Gas
Heating Forced Air
Cooling Central A/C
Flooring Fully Carpeted, Vinyl
Equipment Built-In Range, Dishwasher, Refrigerator, Disposal, Dryer, Washer
Fireplace N
Window Features Replacement
Appliance Built-In Range, Dishwasher, Refrigerator, Disposal, Dryer, Washer
Heat Source Natural Gas
Laundry Main Floor
Exterior
Exterior Feature Deck(s)
Parking On Site 1
Utilities Available Cable TV
Amenities Available Swimming Pool, Tot Lots/Playground
Waterfront N
Water Access N
Roof Type Flat
Accessibility None
Porch Deck(s)
Parking Type Parking Lot
Garage N
Building
Lot Description Cul-de-sac
Story 1
Unit Features Garden 1 - 4 Floors
Foundation Brick/Mortar
Sewer Public Sewer
Water Public
Architectural Style Traditional
Level or Stories 1
Additional Building Above Grade
Structure Type Dry Wall
New Construction N
Schools
Elementary Schools Oaks
Middle Schools Spring-Ford Ms 8Th Grade Center
High Schools Spring-Ford Senior
School District Spring-Ford Area
Others
HOA Fee Include Pool(s),Common Area Maintenance,Ext Bldg Maint,Lawn Maintenance,Snow Removal,Trash,Water,Sewer,Cook Fee,Management
Senior Community No
Tax ID 61-00-01660-142
Ownership Condominium
Acceptable Financing Conventional, USDA
Horse Property N
Listing Terms Conventional, USDA
Financing Conventional,USDA
Special Listing Condition Standard
Read Less Info
Want to know what your home might be worth? Contact us for a FREE valuation!

Our team is ready to help you sell your home for the highest possible price ASAP

Bought with Beth Coppola • BHHS Fox & Roach Wayne-Devon

"My job is to find and attract mastery-based agents to the office, protect the culture, and make sure everyone is happy! "







