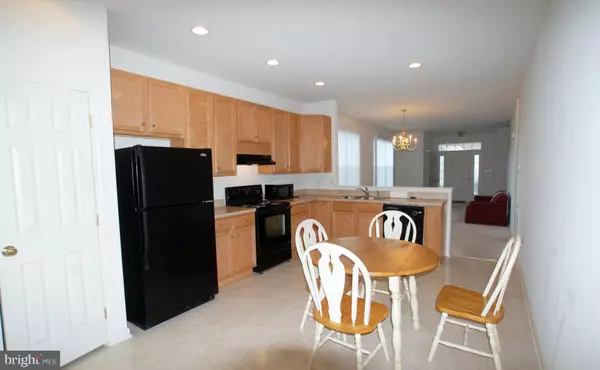$165,000
$189,000
12.7%For more information regarding the value of a property, please contact us for a free consultation.
3 Beds
3 Baths
820 SqFt
SOLD DATE : 02/15/2019
Key Details
Sold Price $165,000
Property Type Condo
Sub Type Condo/Co-op
Listing Status Sold
Purchase Type For Sale
Square Footage 820 sqft
Price per Sqft $201
Subdivision Homestead
MLS Listing ID DESU122658
Sold Date 02/15/19
Style Side-by-Side
Bedrooms 3
Full Baths 2
Half Baths 1
Condo Fees $325/ann
HOA Fees $108/ann
HOA Y/N Y
Abv Grd Liv Area 820
Originating Board BRIGHT
Annual Tax Amount $1,328
Tax Year 2018
Lot Size 820 Sqft
Property Description
A double columned front porch entrance. 1/2 bath on entrance to the living room. On left is the washer/dryer/hot water heater. Plenty of light from a double set of windows, The kitchen with a pantry and door leading to the back of the house. Master bed room on first floor and master bath, walk in closet. Stares leading up to an office/play room.The first of two bed rooms /facing the front of the house. with one walk in closet. the 3rd bed with a hall walk in dressing room. .The town has a park on the river, concerts in the summer, card show on Tuesday evenings in good weather, 3 nice restaurants . Walk to Food Lion and a Restaurant. Boat docks and river to the Ocean. Or a short drive to the Outlets, Ferry, or the beaches.
Location
State DE
County Sussex
Area Dagsboro Hundred (31005)
Zoning TN
Direction Northwest
Rooms
Other Rooms Bedroom 1
Main Level Bedrooms 1
Interior
Interior Features Breakfast Area, Kitchen - Eat-In, Primary Bath(s), Pantry, Walk-in Closet(s), Window Treatments, Carpet
Hot Water Electric
Heating Forced Air
Cooling Central A/C
Flooring Carpet, Laminated
Equipment Cooktop, Dishwasher, Dryer - Electric, Exhaust Fan, Icemaker, Microwave, Oven/Range - Electric, Range Hood, Refrigerator, Washer, Water Heater
Fireplace N
Appliance Cooktop, Dishwasher, Dryer - Electric, Exhaust Fan, Icemaker, Microwave, Oven/Range - Electric, Range Hood, Refrigerator, Washer, Water Heater
Heat Source Electric
Laundry Main Floor, Washer In Unit, Dryer In Unit
Exterior
Garage Garage - Front Entry
Garage Spaces 1.0
Utilities Available Cable TV Available, Phone Available
Amenities Available Pool - Outdoor, Community Center, Exercise Room
Waterfront N
Water Access N
Roof Type Architectural Shingle
Street Surface Black Top
Accessibility 2+ Access Exits, Doors - Swing In, Level Entry - Main
Road Frontage Road Maintenance Agreement
Parking Type Attached Garage, Driveway, Off Street
Attached Garage 1
Total Parking Spaces 1
Garage Y
Building
Story 2
Foundation Slab
Sewer Public Septic
Water Public
Architectural Style Side-by-Side
Level or Stories 2
Additional Building Above Grade, Below Grade
New Construction N
Schools
Elementary Schools East Millsboro
Middle Schools Central Middle
High Schools Sussex Central
School District Indian River
Others
HOA Fee Include Common Area Maintenance,Health Club,Lawn Care Front,Lawn Care Rear,Lawn Care Side,Lawn Maintenance,Snow Removal
Senior Community No
Tax ID 133-21.00-3.00-C3-4
Ownership Fee Simple
SqFt Source Estimated
Horse Property N
Special Listing Condition Standard
Read Less Info
Want to know what your home might be worth? Contact us for a FREE valuation!

Our team is ready to help you sell your home for the highest possible price ASAP

Bought with APRIL IRELAN • Jack Lingo - Lewes

"My job is to find and attract mastery-based agents to the office, protect the culture, and make sure everyone is happy! "







