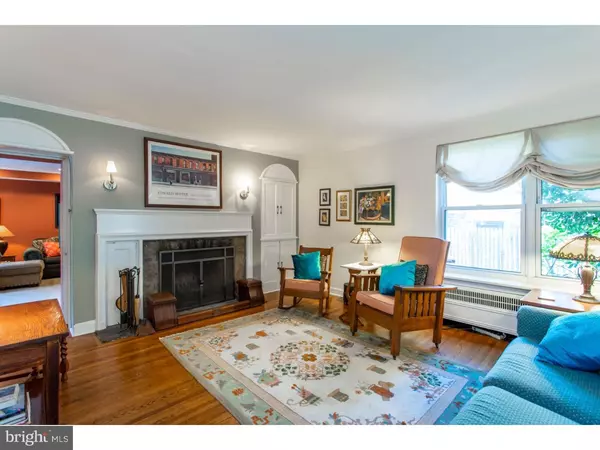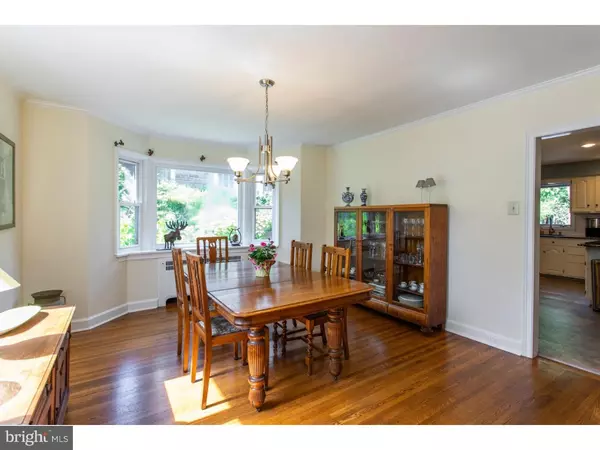$310,000
$310,000
For more information regarding the value of a property, please contact us for a free consultation.
4 Beds
3 Baths
2,752 SqFt
SOLD DATE : 03/08/2019
Key Details
Sold Price $310,000
Property Type Single Family Home
Sub Type Detached
Listing Status Sold
Purchase Type For Sale
Square Footage 2,752 sqft
Price per Sqft $112
Subdivision Elkins Park
MLS Listing ID 1002618562
Sold Date 03/08/19
Style Tudor
Bedrooms 4
Full Baths 2
Half Baths 1
HOA Y/N N
Abv Grd Liv Area 2,752
Originating Board TREND
Year Built 1930
Annual Tax Amount $11,116
Tax Year 2018
Lot Size 0.283 Acres
Acres 0.28
Lot Dimensions 65
Property Description
Welcome to 921 Melrose Avenue, a beautiful stone Tudor nestled in the heart of Elkins Park. This house features exposed hardwood floors through out, beautiful bay windows and trim detail, and a great flow from room to room. The Living Room has a wood burning fireplace and great natural light flooding in from the windows. A charming Sun Room with exposed stone wall is the perfect space to relax and unwind. The Formal Dining Room leads into the Eat-in Kitchen that has beautiful granite countertops, gas cooktop, built in microwave recessed lighting, seating area, and access out to the backyard. Walk through the Butler's pantry area with lots of cabinet space into the cozy Family Room. The Family Room has recessed lighting, large windows, and good closet space. Upstairs, the Master Bedroom has an open and airy feel, large closet, ceiling fan, and a Master Bathroom with stall shower. Three additional large Bedrooms, Full Bathroom with shower/tub combo, linen closet and walk in Cedar closet complete the 2nd floor. Attractively landscaped front yard features a long flagstone walkway with pretty plantings. The very private fenced in backyard provides you with your own slice of heaven - complete with a deck, a spacious screened-in gazebo, as well as a pond and fire pit! 2 car garage. Located close to the shops & restaurants of downtown Elkins Park, as well as Melrose & Elkins Park train stations.
Location
State PA
County Montgomery
Area Cheltenham Twp (10631)
Zoning R4
Rooms
Other Rooms Living Room, Dining Room, Primary Bedroom, Bedroom 2, Bedroom 3, Kitchen, Family Room, Bedroom 1, Other, Attic
Basement Full, Unfinished
Interior
Interior Features Primary Bath(s), Butlers Pantry, Ceiling Fan(s), Stall Shower, Kitchen - Eat-In
Hot Water Natural Gas
Heating Hot Water
Cooling Central A/C, Wall Unit
Flooring Wood, Fully Carpeted, Tile/Brick
Fireplaces Number 1
Equipment Cooktop, Oven - Wall, Dishwasher, Disposal, Built-In Microwave
Fireplace Y
Window Features Bay/Bow
Appliance Cooktop, Oven - Wall, Dishwasher, Disposal, Built-In Microwave
Heat Source Natural Gas
Laundry Basement
Exterior
Exterior Feature Deck(s)
Garage Garage - Side Entry, Built In, Inside Access
Garage Spaces 2.0
Waterfront N
Water Access N
Roof Type Shingle
Accessibility None
Porch Deck(s)
Parking Type Driveway, Attached Garage
Attached Garage 2
Total Parking Spaces 2
Garage Y
Building
Story 2
Sewer Public Sewer
Water Public
Architectural Style Tudor
Level or Stories 2
Additional Building Above Grade
New Construction N
Schools
Elementary Schools Myers
Middle Schools Cedarbrook
High Schools Cheltenham
School District Cheltenham
Others
Senior Community No
Tax ID 31-00-18769-001
Ownership Fee Simple
SqFt Source Estimated
Special Listing Condition Standard
Read Less Info
Want to know what your home might be worth? Contact us for a FREE valuation!

Our team is ready to help you sell your home for the highest possible price ASAP

Bought with Linda S Brouse • BHHS Fox & Roach-Jenkintown

"My job is to find and attract mastery-based agents to the office, protect the culture, and make sure everyone is happy! "







