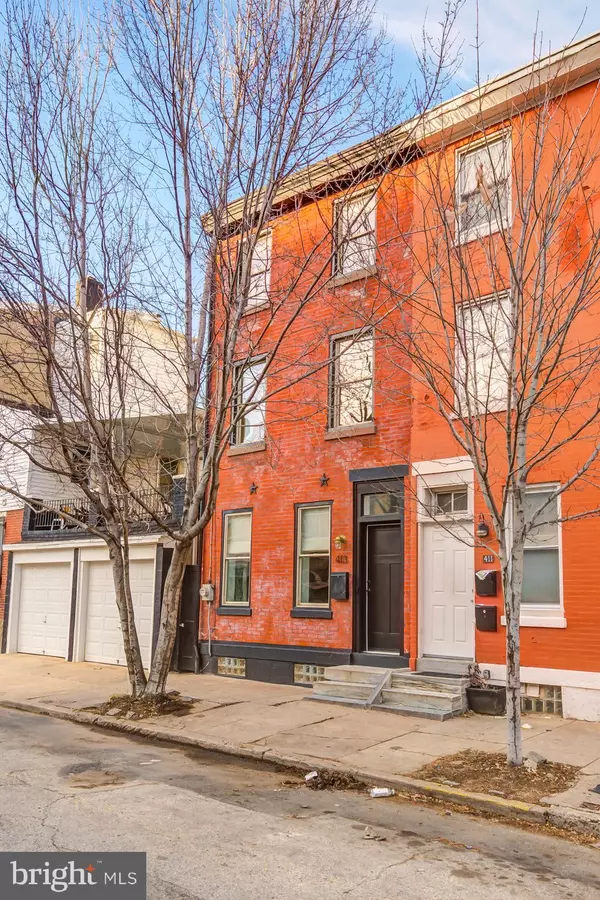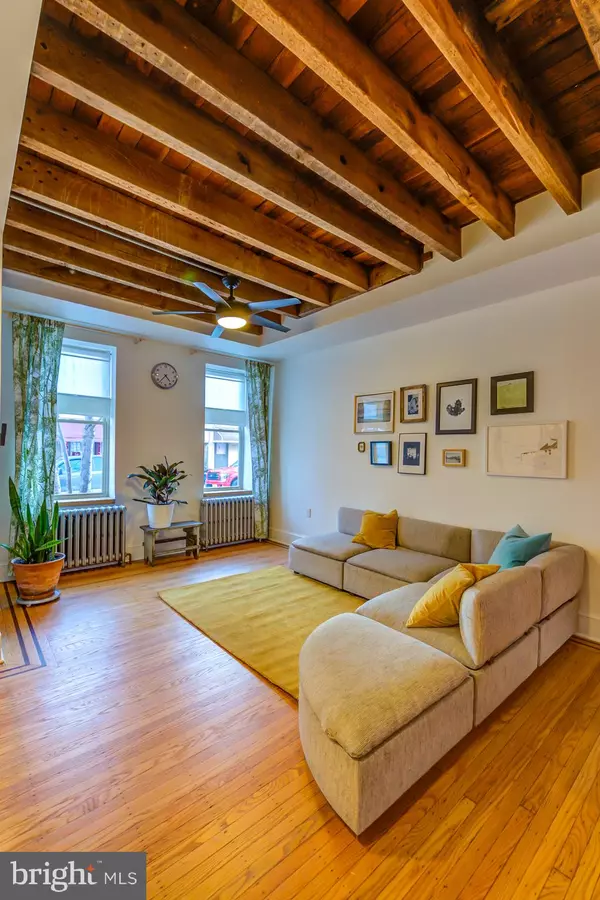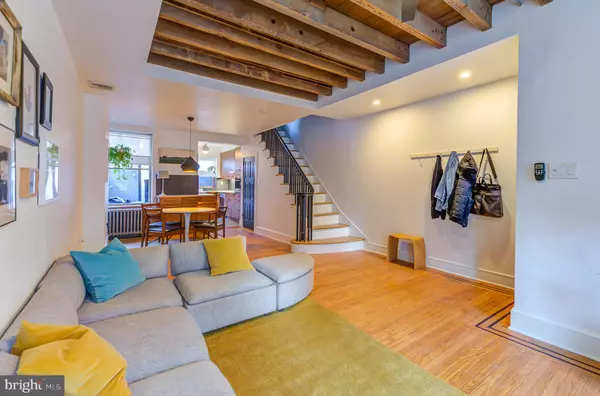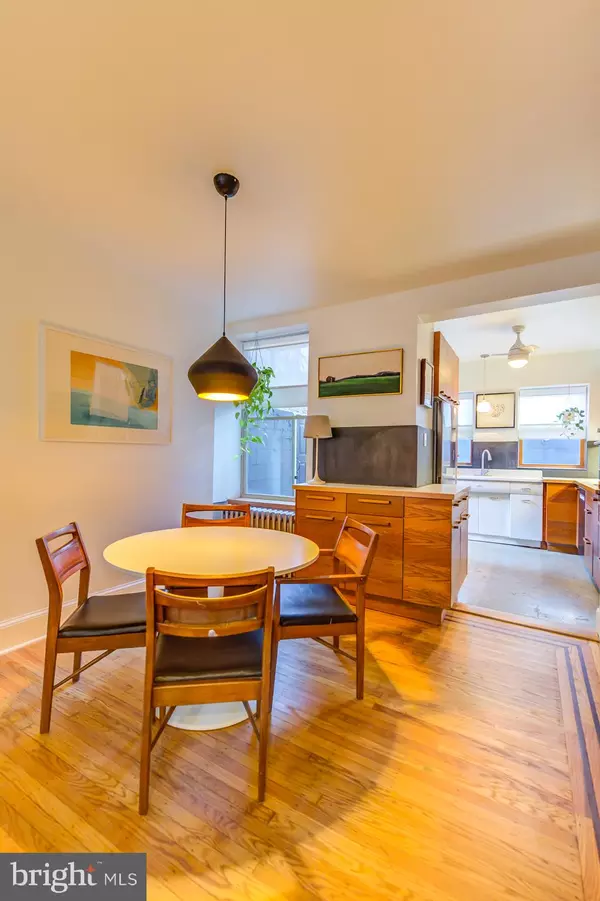$435,000
$425,000
2.4%For more information regarding the value of a property, please contact us for a free consultation.
3 Beds
2 Baths
1,560 SqFt
SOLD DATE : 03/04/2019
Key Details
Sold Price $435,000
Property Type Townhouse
Sub Type End of Row/Townhouse
Listing Status Sold
Purchase Type For Sale
Square Footage 1,560 sqft
Price per Sqft $278
Subdivision Olde Kensington
MLS Listing ID PAPH691188
Sold Date 03/04/19
Style Straight Thru
Bedrooms 3
Full Baths 2
HOA Y/N N
Abv Grd Liv Area 1,560
Originating Board BRIGHT
Year Built 1920
Annual Tax Amount $210
Tax Year 2019
Lot Size 768 Sqft
Acres 0.02
Property Description
Welcome to 413 W Jefferson St. To start, the warm brick facade immediately welcomes you. Enter through the vestibule to the 1st floor that has the perfect combination of original detail lovingly restored and a modern handcrafted aesthetic. Exposed hemlock joists in ceiling above and original white oak flooring with mahogany inlay detailing shows the thought and care that comes with this home. There is an open floor plan with lots of natural light and character. Continue through to the kitchen and notice new appliances, reclaimed chalkboard slate backsplash, vintage double apron cast iron sink and hydronic radiant concrete flooring and it's well thought out design. The private rear yard is a great spot for a table, chairs and grill. Plus, it has a grocer's alley that goes to the street for taking out the trash. On the second floor you'll find two great sized bedrooms with large windows plus a full bathroom with double wall hung vanities. Bathroom walls are clad in reclaimed white oak and subway tile with built-in storage. The floor is soft-to-the-touch and durable Marmoleum. Front bedroom has an original brick fireplace (decorative) with reclaimed slate hearth, recessed lighting, ceiling fan and a walk-in closet. Rear bedroom has exposed brick and original pine roof rafters. Conveniently located 2nd floor hallway laundry closet sits adjacent to the linen closet and contains the washer and dryer with a built in flood stop water shutoff device. Continue up to the 3rd floor along an exposed brick wall to a stunning wall of glass looking out onto the garden roof deck and enter the expansive master suite. The large master bedroom has a built-in closet, dramatic sloped roof, windows at front, top and rear, custom patterned wood ceiling and double doors to an open flex space which could be used as a home office, art studio, media room, additional closet space, or whatever you can imagine. The master bathroom has walk-in shower with rain shower head and tons of natural diffused light. The bathroom also has radiant electric in-floor heating and walls clad in salvaged hemlock roof rafters. The 3rd floor has this great indoor-outdoor vibe with a glass wall facing the garden roof deck that also lets tons of natural light into the space without sacrificing privacy. The private garden roof deck is made from naturally durable and beautifully greyed eastern white cedar. The walls are built-in planter boxes deep enough for growing all kinds of vegetables and ornamentals. The basement walls have been recently painted with Drylok masonry waterproofer and is great for projects and storage. Energy efficient mechanical systems include a 96% efficient gas-fired Weil-McClain condensing boiler powered by a new Nest thermostat for heating radiators and the kitchen floor slab, a 50-gallon GE Geospring heat pump water heater, and a separately ducted central A/C system. In addition, there is a new electrical panel installed January 2019. The building's walls and roof are insulated, have double pane energy efficient windows and a recently recoated white roof. To top it off, it's in a great location, a short walk from so much - ReAnimator Coffee, Suttons, St. Benjamins, Helm, everything on Frankford Ave. in Fishtown, Girard, Northern Liberties and public transportation.
Location
State PA
County Philadelphia
Area 19122 (19122)
Zoning RSA5
Rooms
Basement Full
Interior
Interior Features Exposed Beams, Dining Area, Floor Plan - Open, Primary Bath(s), Walk-in Closet(s), Wood Floors, Other
Hot Water Other
Heating Hot Water
Cooling Central A/C
Equipment Cooktop, Dishwasher, Dryer - Electric, Dryer - Front Loading, Dual Flush Toilets, Energy Efficient Appliances, ENERGY STAR Clothes Washer, ENERGY STAR Dishwasher, ENERGY STAR Refrigerator, Exhaust Fan, Oven - Wall, Water Heater - High-Efficiency
Window Features Double Pane,Energy Efficient
Appliance Cooktop, Dishwasher, Dryer - Electric, Dryer - Front Loading, Dual Flush Toilets, Energy Efficient Appliances, ENERGY STAR Clothes Washer, ENERGY STAR Dishwasher, ENERGY STAR Refrigerator, Exhaust Fan, Oven - Wall, Water Heater - High-Efficiency
Heat Source Natural Gas
Exterior
Waterfront N
Water Access N
Accessibility None
Parking Type On Street
Garage N
Building
Story 3+
Sewer Public Sewer
Water Public
Architectural Style Straight Thru
Level or Stories 3+
Additional Building Above Grade, Below Grade
New Construction N
Schools
School District The School District Of Philadelphia
Others
Senior Community No
Tax ID 182333500
Ownership Fee Simple
SqFt Source Assessor
Acceptable Financing Cash, Conventional, FHA, VA
Listing Terms Cash, Conventional, FHA, VA
Financing Cash,Conventional,FHA,VA
Special Listing Condition Standard
Read Less Info
Want to know what your home might be worth? Contact us for a FREE valuation!

Our team is ready to help you sell your home for the highest possible price ASAP

Bought with Stephenny Pak • Coldwell Banker Realty

"My job is to find and attract mastery-based agents to the office, protect the culture, and make sure everyone is happy! "







