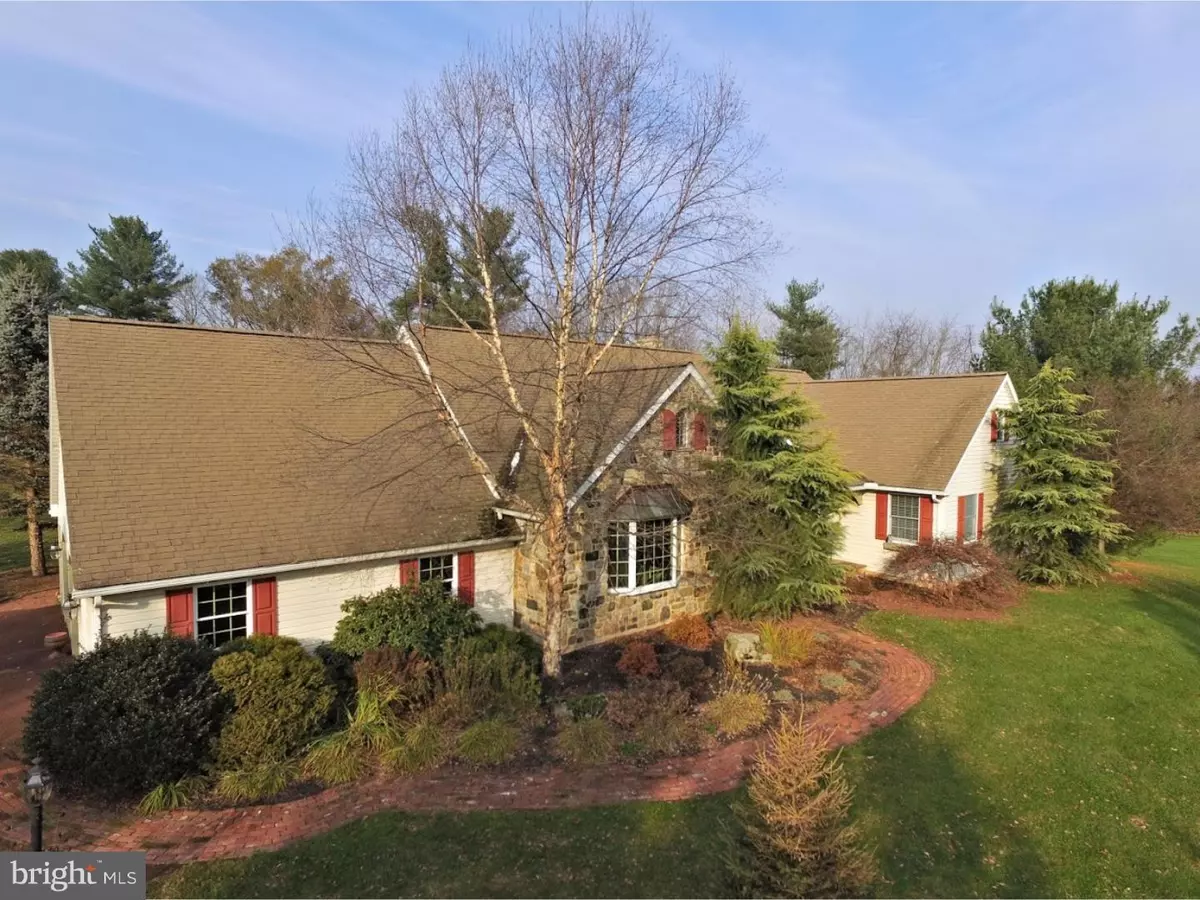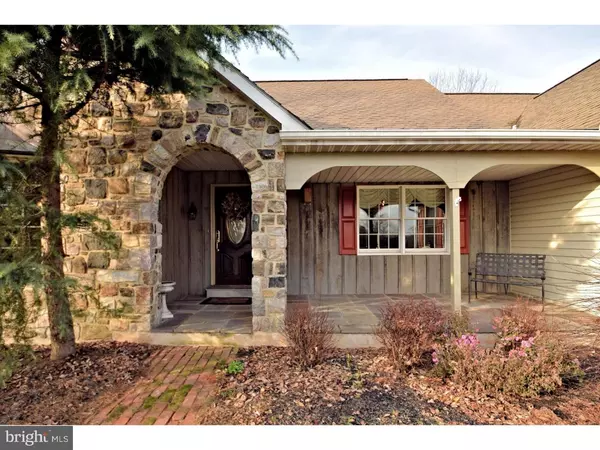$620,000
$649,900
4.6%For more information regarding the value of a property, please contact us for a free consultation.
4 Beds
4 Baths
3,554 SqFt
SOLD DATE : 02/28/2019
Key Details
Sold Price $620,000
Property Type Single Family Home
Sub Type Detached
Listing Status Sold
Purchase Type For Sale
Square Footage 3,554 sqft
Price per Sqft $174
Subdivision None Available
MLS Listing ID PAMC220512
Sold Date 02/28/19
Style Ranch/Rambler
Bedrooms 4
Full Baths 3
Half Baths 1
HOA Y/N N
Abv Grd Liv Area 3,554
Originating Board TREND
Year Built 1993
Annual Tax Amount $9,949
Tax Year 2018
Lot Size 3.260 Acres
Acres 3.26
Property Description
Welcome to this custom built stone front ranch home on a long tree lined drive with 3+ acres! Nestled in the rolling countryside of Franconia Twp. with a park like setting. The exterior boast a private lot with a beautiful in ground fiberglass pool with separate pool house and stone privacy wall. The pool is heated by solar or oil. Entertain guests under the pergola on the expansive brick patio and beautiful lawn area. 1st floor will boast a open floor plan with the great room with fireplace and built ins which will lead you to the sun room with tile floors & tongue/groove ceiling over looking the back yard. The expansive updated kitchen has loads of counter space, breakfast bar and eating area ,stainless appliances and granite counter tops. Formal dining room , 3 large bedrooms, with main bedroom with full bath and large laundry room complete the main level. Newer carpet and engineered wood floors throughout most of the main level. You will be amazed by the large family room in the daylight basement with the 4th bedroom or office and a full bath! You also will love all the available storage here. Other bonuses: newer high efficiency A/C,central vac, whole house gas generator power option ,7 zone heating system with radiant Gymcrete in floor heating! The over sized & heated 2 garage offers more storage and direct access to the full basement. This is a beautiful home in an awesome setting. Wonderful opportunity!
Location
State PA
County Montgomery
Area Franconia Twp (10634)
Zoning RR
Rooms
Other Rooms Living Room, Dining Room, Primary Bedroom, Bedroom 2, Bedroom 3, Kitchen, Family Room, Bedroom 1, In-Law/auPair/Suite, Other
Basement Full, Outside Entrance, Fully Finished
Main Level Bedrooms 4
Interior
Interior Features Primary Bath(s), Ceiling Fan(s), Central Vacuum, Kitchen - Eat-In
Hot Water Oil
Heating Radiant, Zoned
Cooling Central A/C
Flooring Wood, Fully Carpeted, Tile/Brick
Fireplaces Number 1
Equipment Cooktop, Built-In Range, Oven - Wall, Oven - Self Cleaning, Dishwasher
Fireplace Y
Appliance Cooktop, Built-In Range, Oven - Wall, Oven - Self Cleaning, Dishwasher
Heat Source Oil
Laundry Main Floor
Exterior
Exterior Feature Patio(s), Porch(es)
Garage Inside Access, Garage Door Opener, Oversized
Garage Spaces 5.0
Fence Other
Pool In Ground
Utilities Available Cable TV
Waterfront N
Water Access N
Roof Type Pitched,Shingle
Accessibility None
Porch Patio(s), Porch(es)
Parking Type Driveway, Attached Garage, Other
Attached Garage 2
Total Parking Spaces 5
Garage Y
Building
Lot Description Level, Sloping, Open, Front Yard, Rear Yard, SideYard(s)
Story 1
Sewer On Site Septic
Water Well
Architectural Style Ranch/Rambler
Level or Stories 1
Additional Building Above Grade
Structure Type Cathedral Ceilings,9'+ Ceilings
New Construction N
Schools
School District Souderton Area
Others
Senior Community No
Tax ID 34-00-00849-602
Ownership Fee Simple
SqFt Source Assessor
Acceptable Financing Conventional
Listing Terms Conventional
Financing Conventional
Special Listing Condition Standard
Read Less Info
Want to know what your home might be worth? Contact us for a FREE valuation!

Our team is ready to help you sell your home for the highest possible price ASAP

Bought with Lon M Clemmer • Sanford Alderfer Real Estate

"My job is to find and attract mastery-based agents to the office, protect the culture, and make sure everyone is happy! "







