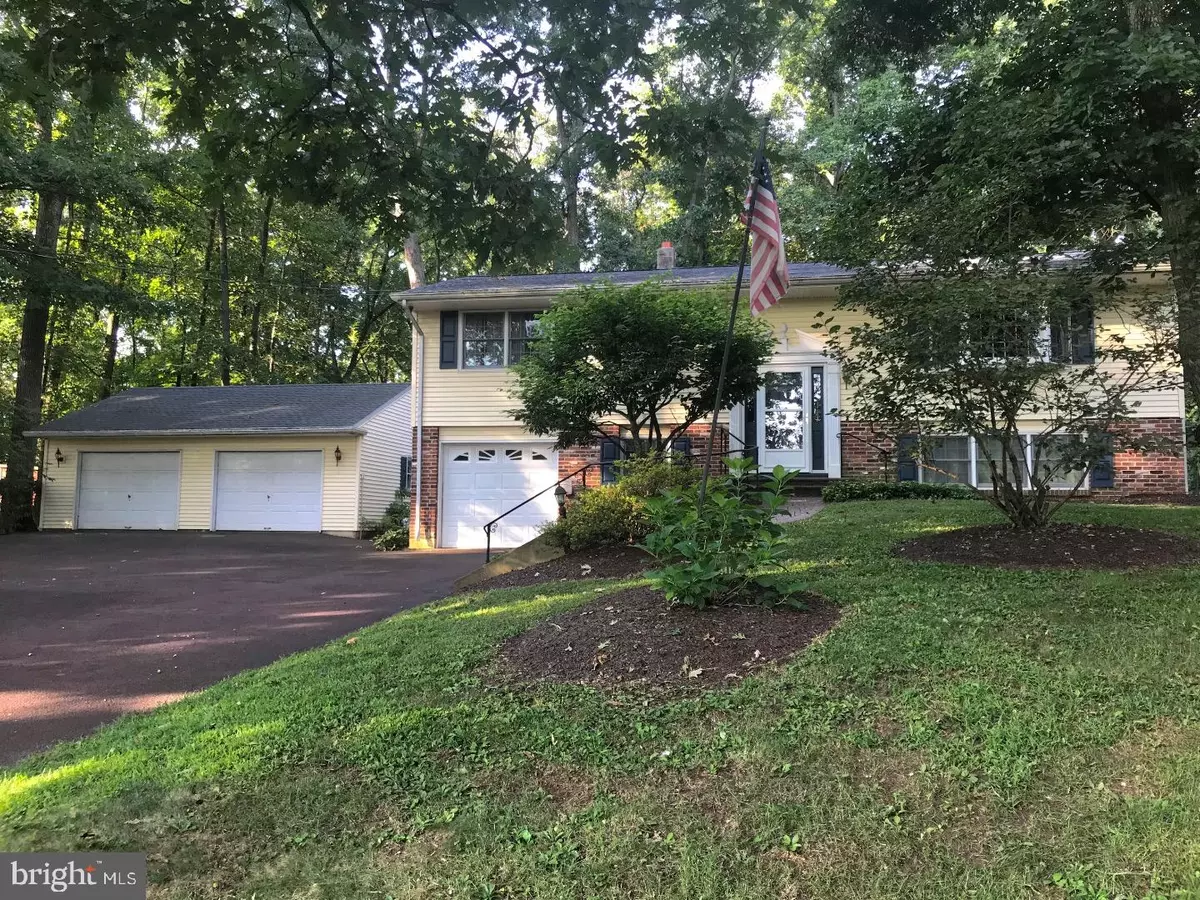$335,000
$347,500
3.6%For more information regarding the value of a property, please contact us for a free consultation.
4 Beds
3 Baths
1,865 SqFt
SOLD DATE : 02/28/2019
Key Details
Sold Price $335,000
Property Type Single Family Home
Sub Type Detached
Listing Status Sold
Purchase Type For Sale
Square Footage 1,865 sqft
Price per Sqft $179
Subdivision Salford Mill
MLS Listing ID 1002105274
Sold Date 02/28/19
Style Colonial,Bi-level
Bedrooms 4
Full Baths 3
HOA Y/N N
Abv Grd Liv Area 1,865
Originating Board TREND
Year Built 1972
Annual Tax Amount $5,897
Tax Year 2018
Lot Size 1.051 Acres
Acres 1.05
Lot Dimensions 118
Property Description
BACK ON THE MARKET with Very Motivated Sellers at an Even Lower Price! This Home is A real Bargain at This New Price and is in Move-In Condition. It is a Lovely Four-Bedroom, Three-Full Bath Home Offers Serenity and Convenience, a Rare Combination. The Home Sits on Just Over an Acre of Partially Wooded Property With Peaceful Gardens in the Back Yard and a Large Covered Two-Level Porch on the Back of the Home Overlooking it. Inside, The Main Entrance Greets You with Genuine Polished Hardwood Steps Up to the Main Level and Down to the Lower Level Where You will Find a Large Bedroom with Full Bath and Living Space that Could be Turned into an In-Law Suite. Well Maintained Genuine Hardwood Floors Abound Throughout the Main Level. The Kitchen Features an Electric Cook Top and Wall-Mounted Double Oven along with Built-In Refrigerator Area. Having a Separate Cooktop Affords Plenty of Drawer and Cabinet Space. It Also Offers a Beautiful View of the Peaceful Back Yard. The Dining Room is Adjacent to the Kitchen and Features a Slider that Leads to the Large, Elevated Deck. The Master Suite has a Full Bath and Large Closet, and the Remaining Two Bedrooms are Convenient to the Second Full Bath. Parking is Plentiful with a One-Car Attached Garage and a Detached Oversized Two-Car Garage with Extra Space for a Workshop and/or Utility Vehicles. The Driveway has Parking for at Least Five Vehicles Plus an RV or Boat. The Roof, Heating/Central Air System, and Hot Water Heater were All Replaced Within the Last Three Years. This Property Has it All and is Very Convenient to Great Shopping, Great Schools, and Close to Major Highways (PA Turnpike Just Two-Miles Away). You Are Invited to Make an Appointment to Visit this Beautiful Property Soon Because it Likely Will Not Last Long. Thank You for Your Interest.
Location
State PA
County Montgomery
Area Lower Salford Twp (10650)
Zoning R1
Direction East
Rooms
Other Rooms Living Room, Dining Room, Primary Bedroom, Bedroom 2, Bedroom 3, Kitchen, Family Room, Bedroom 1, Laundry, Other, Attic
Basement Walkout Level
Main Level Bedrooms 3
Interior
Interior Features Primary Bath(s), Ceiling Fan(s), Air Filter System, Stall Shower
Hot Water Natural Gas
Heating Forced Air, Energy Star Heating System, Programmable Thermostat
Cooling Central A/C
Flooring Wood, Fully Carpeted
Equipment Cooktop, Oven - Wall, Oven - Double, Dishwasher, Built-In Microwave
Fireplace N
Window Features Bay/Bow
Appliance Cooktop, Oven - Wall, Oven - Double, Dishwasher, Built-In Microwave
Heat Source Natural Gas
Laundry Lower Floor
Exterior
Exterior Feature Roof, Balcony
Parking Features Additional Storage Area
Garage Spaces 9.0
Utilities Available Cable TV
Water Access N
Roof Type Shingle
Accessibility None
Porch Roof, Balcony
Attached Garage 1
Total Parking Spaces 9
Garage Y
Building
Lot Description Trees/Wooded, Front Yard, Rear Yard, SideYard(s)
Story 2
Foundation Brick/Mortar
Sewer Public Sewer
Water Public
Architectural Style Colonial, Bi-level
Level or Stories 2
Additional Building Above Grade
Structure Type 9'+ Ceilings,High
New Construction N
Schools
Elementary Schools Oak Ridge
School District Souderton Area
Others
Senior Community No
Tax ID 50-00-02000-002
Ownership Fee Simple
SqFt Source Assessor
Acceptable Financing Conventional, VA, FHA 203(b), USDA
Listing Terms Conventional, VA, FHA 203(b), USDA
Financing Conventional,VA,FHA 203(b),USDA
Special Listing Condition Standard
Read Less Info
Want to know what your home might be worth? Contact us for a FREE valuation!

Our team is ready to help you sell your home for the highest possible price ASAP

Bought with Earl F Caffrey III • Keller Williams Real Estate-Doylestown
"My job is to find and attract mastery-based agents to the office, protect the culture, and make sure everyone is happy! "







