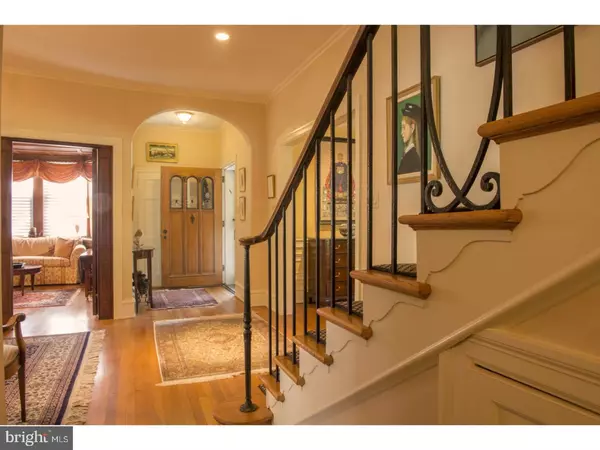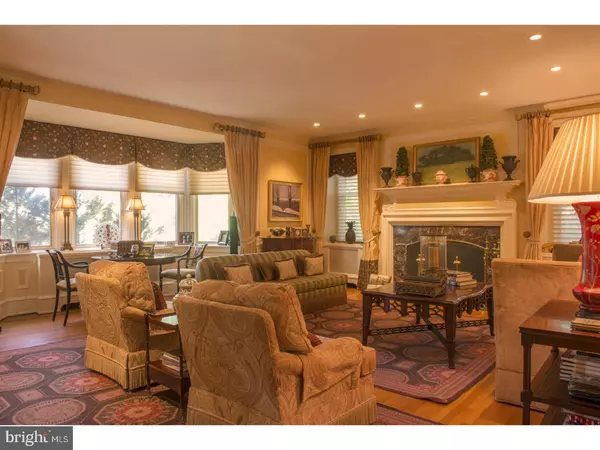$615,000
$629,900
2.4%For more information regarding the value of a property, please contact us for a free consultation.
5 Beds
6 Baths
4,605 SqFt
SOLD DATE : 02/28/2019
Key Details
Sold Price $615,000
Property Type Single Family Home
Sub Type Detached
Listing Status Sold
Purchase Type For Sale
Square Footage 4,605 sqft
Price per Sqft $133
Subdivision Elkins Park
MLS Listing ID 1001247655
Sold Date 02/28/19
Style Colonial
Bedrooms 5
Full Baths 4
Half Baths 2
HOA Y/N N
Abv Grd Liv Area 4,605
Originating Board TREND
Year Built 1890
Annual Tax Amount $18,483
Tax Year 2018
Lot Size 1.067 Acres
Acres 1.07
Lot Dimensions 190
Property Description
Welcome to Holmecrest!!! This 1926 stone manor house has had only 4 Owners in its 91 year history. Originally constructed by a local developer & builder (Joshua A. Holmes) for his own residence, it then became the home of Rona Brunswick (Bronfman), daughter of one of the founding brothers of Seagrams in Montreal! The story shared down through the owners is that Joe & Rose Kennedy were key friends with the Bronfman clan during prohibition. When that was lifted in 1933 & this house was purchased by the Brunswicks in 1934, the Kennedys came to Elkins Park often for visits! This stately stone home is tucked into the corner of a 1-acre parcel, affording large, sweeping lawns down the side & rear. A circular drive leads to the front porch (already wired for your Tesla!) while the rear drive goes through the port cochere to the detached 2-car garage. A gracious entry hall welcomes guests & the living spaces radiate off this main corridor. The powder room is tucked under the stairs next to the door out to the side driveway. There is a cozy paneled library with a wet bar facing West. The living room occupies the entire front of the house and has exceptional trim moldings, a bay window and a gas fireplace with a detailed Georgian mantel. The large dining room overlooks the rear yard & has another bay window, a crystal chandelier with a ceiling medallion and direct access to the breakfast room. The kitchen has been completely updated with marble counters, a Sub-Zero fridge, professional stove & a Bosch dishwasher. There is a peninsula & an island with a 2nd prep sink. One can access the rear deck or the back staircase. The master suite has a large sitting area, and a newly remodeled en-suite bath with a glass shower (for 2, with a rain head), a bidet, toilet & 2 sinks. There is a hall bathroom for 1 of the bedrooms (now used as a 2nd floor TV room) and the 3rd bedroom has it's own en-suite bathroom. The 4th bedroom on this floor was converted to a laundry. The 3rd floor has 2 more large bedrooms, ample storage closets and the 4th full bathroom. The central A/C system services all of the 2nd & 3rd floor while a mini-split unit in the kitchen services the 1st floor. The basement has two large finished areas that include the family room (with doors to a pergola covered patio) and a large office area with the 2nd powder room. It's just 3 blocks to the Elkins Park train station and CreekSide Coop and the library is just another 2 blocks away.
Location
State PA
County Montgomery
Area Cheltenham Twp (10631)
Zoning R3
Direction Northwest
Rooms
Other Rooms Living Room, Dining Room, Primary Bedroom, Bedroom 2, Bedroom 3, Kitchen, Family Room, Bedroom 1, Laundry, Other, Attic
Basement Full
Interior
Interior Features Primary Bath(s), Ceiling Fan(s), Stain/Lead Glass, Wet/Dry Bar, Stall Shower, Kitchen - Eat-In
Hot Water Natural Gas
Heating Hot Water
Cooling Central A/C, Wall Unit
Flooring Wood, Fully Carpeted
Fireplaces Number 1
Fireplaces Type Marble, Gas/Propane
Equipment Oven - Self Cleaning, Commercial Range, Dishwasher, Refrigerator, Disposal
Fireplace Y
Window Features Bay/Bow,Replacement
Appliance Oven - Self Cleaning, Commercial Range, Dishwasher, Refrigerator, Disposal
Heat Source Natural Gas
Laundry Upper Floor
Exterior
Exterior Feature Deck(s), Patio(s)
Garage Garage - Front Entry
Garage Spaces 2.0
Utilities Available Cable TV
Waterfront N
Water Access N
Roof Type Flat,Pitched,Slate
Accessibility None
Porch Deck(s), Patio(s)
Parking Type Driveway, Detached Garage
Total Parking Spaces 2
Garage Y
Building
Lot Description Sloping, Front Yard, Rear Yard, SideYard(s)
Story 3+
Foundation Stone
Sewer Public Sewer
Water Public
Architectural Style Colonial
Level or Stories 3+
Additional Building Above Grade
Structure Type 9'+ Ceilings
New Construction N
Schools
School District Cheltenham
Others
Senior Community No
Tax ID 31-00-14569-007
Ownership Fee Simple
SqFt Source Assessor
Security Features Security System
Acceptable Financing Conventional
Listing Terms Conventional
Financing Conventional
Special Listing Condition Standard
Read Less Info
Want to know what your home might be worth? Contact us for a FREE valuation!

Our team is ready to help you sell your home for the highest possible price ASAP

Bought with Lydia Vessels • Coldwell Banker Hearthside Realtors

"My job is to find and attract mastery-based agents to the office, protect the culture, and make sure everyone is happy! "







