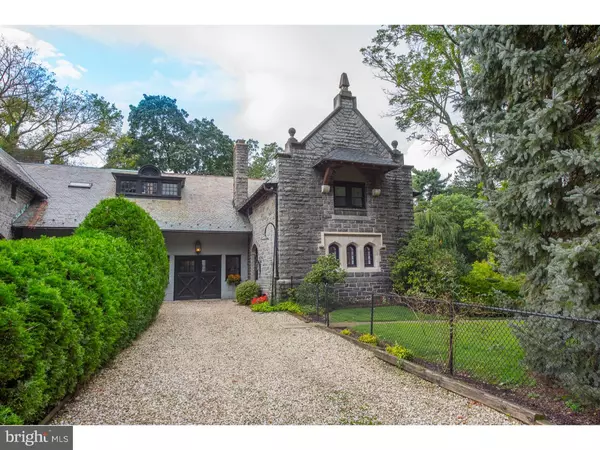$680,000
$842,000
19.2%For more information regarding the value of a property, please contact us for a free consultation.
5 Beds
3 Baths
4,195 SqFt
SOLD DATE : 02/28/2019
Key Details
Sold Price $680,000
Property Type Single Family Home
Sub Type Twin/Semi-Detached
Listing Status Sold
Purchase Type For Sale
Square Footage 4,195 sqft
Price per Sqft $162
Subdivision Rosemont
MLS Listing ID 1004248330
Sold Date 02/28/19
Style Carriage House
Bedrooms 5
Full Baths 2
Half Baths 1
HOA Y/N N
Abv Grd Liv Area 4,195
Originating Board TREND
Year Built 1901
Annual Tax Amount $11,552
Tax Year 2018
Lot Size 0.399 Acres
Acres 0.4
Lot Dimensions 109
Property Description
Welcome to "Surrey Mews" in sought after Rosemont area. This stately, turn of the century carriage home boasts 4000+ square feet of character, grace and charm. Renowned architects Duhring, Okie & Ziegler designed this beautiful stone structure with painstaking detail to design and workmanship from a bygone era. Converted Stable has breathtaking original features to wow the most discerning buyers with an appreciation for history and quality. You will love entertaining in this enormous Living Room with tall ceilings, beautiful hardwood floors, cathedral like windows and Stone Fireplace. Living Room opens to a beautiful patio looking over the rear fenced grounds. Formal Dining Room with ample space for large Holiday Dinners! A charming Butler's Pantry, classic White Kitchen with cathedral style window with deep sills. First floor powder room and first floor laundry a plus! Outside exit to rear deck. Enjoy this home from every view! Don't miss the enormous basement with plenty of room for storage and outside exit for your convenience. Equipped with a newer backup generator. Second floor features an huge Master Suite with peaked ceilings, walk in closet and Master Bath with tub/shower and double sink area. Adjoining bedroom great for an office, dressing room or bedroom/nursery. Two additional bedrooms with great closet space. Hall bathroom with tub and hardwood floors. Don't miss the loft area! Spectacular features with original details of the barn, high ceilings, brick walls & hand hewn lumber. There is a hatch in the loft that opens into the garage below. Experience the drama of this compelling space! Attached garage approximately 38 x 19 with nearly 15 foot ceilings, equipped with electricity and heat. A short commute to Center City by train. Easy access to Turnpike and 476. Nearby to local Shopping , Schools,Dining, Hospitals and Universities.
Location
State PA
County Montgomery
Area Lower Merion Twp (10640)
Zoning R3
Rooms
Other Rooms Living Room, Dining Room, Primary Bedroom, Bedroom 2, Bedroom 3, Kitchen, Bedroom 1, Laundry, Other
Basement Full, Unfinished, Outside Entrance
Interior
Interior Features Primary Bath(s), Kitchen - Eat-In, Formal/Separate Dining Room, Stain/Lead Glass, Walk-in Closet(s), Wood Floors
Hot Water Natural Gas
Heating Hot Water
Cooling Central A/C
Flooring Wood, Fully Carpeted
Fireplaces Number 1
Fireplaces Type Stone
Fireplace Y
Heat Source Oil
Laundry Main Floor
Exterior
Exterior Feature Patio(s)
Parking Features Garage - Front Entry, Oversized
Garage Spaces 5.0
Water Access N
Roof Type Pitched
Accessibility Mobility Improvements
Porch Patio(s)
Attached Garage 2
Total Parking Spaces 5
Garage Y
Building
Story 2
Sewer Public Sewer
Water Public
Architectural Style Carriage House
Level or Stories 2
Additional Building Above Grade
Structure Type 9'+ Ceilings
New Construction N
Schools
School District Lower Merion
Others
Senior Community No
Tax ID 40-00-44704-004
Ownership Fee Simple
SqFt Source Assessor
Acceptable Financing Conventional
Listing Terms Conventional
Financing Conventional
Special Listing Condition Standard
Read Less Info
Want to know what your home might be worth? Contact us for a FREE valuation!

Our team is ready to help you sell your home for the highest possible price ASAP

Bought with Constance Gillespie • Elfant Wissahickon-Chestnut Hill
"My job is to find and attract mastery-based agents to the office, protect the culture, and make sure everyone is happy! "







