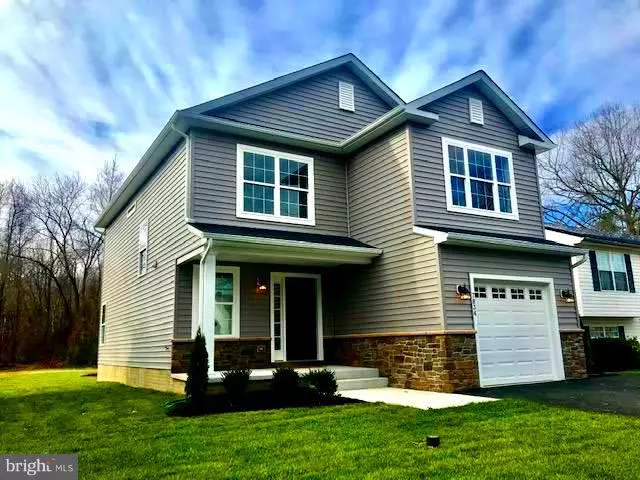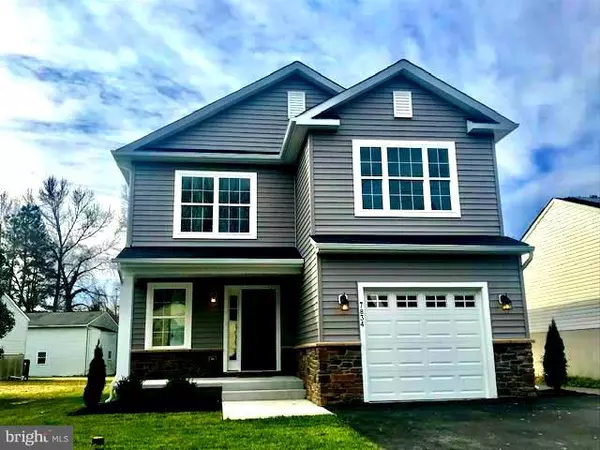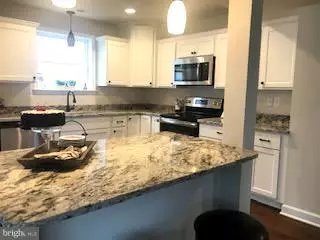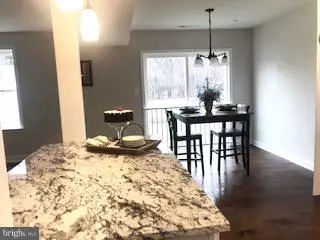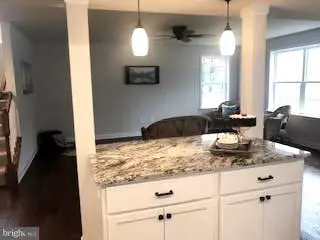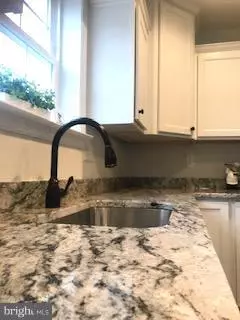$349,999
$349,999
For more information regarding the value of a property, please contact us for a free consultation.
4 Beds
3 Baths
1,972 SqFt
SOLD DATE : 02/25/2019
Key Details
Sold Price $349,999
Property Type Single Family Home
Sub Type Detached
Listing Status Sold
Purchase Type For Sale
Square Footage 1,972 sqft
Price per Sqft $177
Subdivision Glen Burnie
MLS Listing ID MDAA301542
Sold Date 02/25/19
Style Colonial
Bedrooms 4
Full Baths 2
Half Baths 1
HOA Y/N N
Abv Grd Liv Area 1,972
Originating Board BRIGHT
Year Built 2019
Annual Tax Amount $1,035
Tax Year 2018
Lot Size 0.500 Acres
Acres 0.5
Property Description
THIS IS NOT A MISPRINT! *BRAND NEW* 4 Upper Bedroom Single Family Home with Garage at a TownHome Price!! --All on a Half Acre Lot Backing to Trees!! Upgraded Builder Options throughout include: Hardwood Flooring on Entire 1st floor, Deluxe White Kitchen Cabinetry with Upgraded Level Granite, Recessed Lighting Package, Optional Kitchen Island with Granite Overhang for Additional Seating, Bedroom Level Laundry, Generous-Sized BR's including Master Suite with Large Walk-in Closet, Full Soaking Tub Bath AND Separate Ceramic Tiled Shower! The Gourmet-inspired Kitchen opens to the Dining and Family rooms, making Entertaining a Delight! Relax on the Front Porch adorned with Handsome Exterior Stonework. Enjoy the Level Back Yard, accented by the Superior Landscaping Package offering a freshly sodded yard and deluxe bush package. All this at a convenient locale and just a short walk to the community park. Respected and Detail Orientated Builder of 30 years offers 10 Year Builder Warranty. Did I mention NO HOA?? What are you waiting for??
Location
State MD
County Anne Arundel
Zoning R5
Rooms
Other Rooms Living Room, Dining Room, Kitchen, Laundry
Interior
Interior Features Carpet, Ceiling Fan(s), Combination Dining/Living, Combination Kitchen/Dining, Combination Kitchen/Living, Dining Area, Efficiency, Family Room Off Kitchen, Floor Plan - Open, Kitchen - Island, Kitchen - Gourmet, Primary Bath(s), Recessed Lighting, Sprinkler System, Walk-in Closet(s), Wood Floors
Hot Water Electric
Heating Forced Air
Cooling Central A/C, Ceiling Fan(s)
Flooring Hardwood, Carpet
Equipment Built-In Microwave, Dishwasher, Oven/Range - Electric
Fireplace N
Window Features Low-E
Appliance Built-In Microwave, Dishwasher, Oven/Range - Electric
Heat Source Electric
Laundry Hookup, Upper Floor
Exterior
Exterior Feature Porch(es)
Parking Features Garage - Front Entry, Garage Door Opener
Garage Spaces 3.0
Utilities Available Under Ground
Water Access N
Accessibility None
Porch Porch(es)
Attached Garage 1
Total Parking Spaces 3
Garage Y
Building
Lot Description Backs to Trees
Story 2
Sewer Public Sewer
Water Public
Architectural Style Colonial
Level or Stories 2
Additional Building Above Grade, Below Grade
New Construction Y
Schools
School District Anne Arundel County Public Schools
Others
Senior Community No
Tax ID 020300090066990
Ownership Fee Simple
SqFt Source Estimated
Acceptable Financing Conventional, FHA, VA, Cash
Horse Property N
Listing Terms Conventional, FHA, VA, Cash
Financing Conventional,FHA,VA,Cash
Special Listing Condition Standard
Read Less Info
Want to know what your home might be worth? Contact us for a FREE valuation!

Our team is ready to help you sell your home for the highest possible price ASAP

Bought with Wendy Stewart • Allison James Estates & Homes
"My job is to find and attract mastery-based agents to the office, protect the culture, and make sure everyone is happy! "


