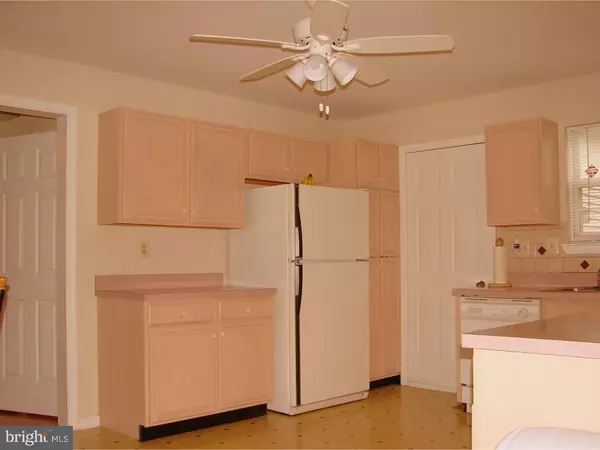$259,000
$259,000
For more information regarding the value of a property, please contact us for a free consultation.
3 Beds
3 Baths
2,724 SqFt
SOLD DATE : 02/22/2019
Key Details
Sold Price $259,000
Property Type Single Family Home
Sub Type Detached
Listing Status Sold
Purchase Type For Sale
Square Footage 2,724 sqft
Price per Sqft $95
Subdivision Springton Estates
MLS Listing ID 1006261662
Sold Date 02/22/19
Style Colonial,Contemporary
Bedrooms 3
Full Baths 2
Half Baths 1
HOA Fees $8/mo
HOA Y/N Y
Abv Grd Liv Area 2,724
Originating Board TREND
Year Built 1995
Annual Tax Amount $7,876
Tax Year 2018
Lot Size 7,492 Sqft
Acres 0.17
Lot Dimensions 55 X 135
Property Description
Warm & Welcoming is what you'll find when you enter this immaculate home located on a quiet cul-de-sac street, in the much sought after development of Springton Estates! Inside you ll find a popular open concept floor plan, with sunny & spacious rooms throughout! The first level features a gracious living room with bay window, open to dining room & large eat-in kitchen with plenty of cabinets, pantry & breakfast area. Step down family room with cozy fireplace, cathedral ceiling, skylights & sliders to deck, overlooking spacious yard with tranquil view. Upstairs you'll find a fabulous & luxurious master bedroom suite with bay window, walk-in closet, cathedral ceiling, & private bath! Two additional good-sized bedrooms, both with large closets & full bath with linen closet, complete the second level. You'll have lots of additional room to spread out & entertain your family & friends in the spacious lower level featuring a wet bar, berber carpet, extra large storage closets, separate laundry/utility room & sliders leading to a concrete patio. Some additional features include: Newer roof, heater, C/A & hard wired smoke detectors. You ll find this beauty conveniently located to schools, shopping, transportation & I-95, as well as a quick drive to Delaware & its tax free shopping! This lovely home is in absolute immaculate condition, has been lovingly cared for by its original owners & is just waiting for you & your family to call it home!
Location
State PA
County Delaware
Area Upper Chichester Twp (10409)
Zoning RES
Rooms
Other Rooms Living Room, Dining Room, Primary Bedroom, Bedroom 2, Kitchen, Family Room, Bedroom 1, Laundry, Other, Attic
Basement Full, Outside Entrance, Fully Finished
Interior
Interior Features Primary Bath(s), Skylight(s), Ceiling Fan(s), Wet/Dry Bar, Stall Shower, Kitchen - Eat-In
Hot Water Natural Gas
Heating Forced Air
Cooling Central A/C
Fireplaces Number 1
Fireplaces Type Brick
Equipment Oven - Self Cleaning, Disposal, Energy Efficient Appliances
Fireplace Y
Window Features Bay/Bow,Insulated
Appliance Oven - Self Cleaning, Disposal, Energy Efficient Appliances
Heat Source Natural Gas
Laundry Basement
Exterior
Exterior Feature Deck(s), Patio(s)
Garage Inside Access
Garage Spaces 3.0
Utilities Available Cable TV
Waterfront N
Water Access N
Roof Type Pitched
Accessibility None
Porch Deck(s), Patio(s)
Parking Type Attached Garage, Other
Attached Garage 1
Total Parking Spaces 3
Garage Y
Building
Lot Description Cul-de-sac, Front Yard, Rear Yard, SideYard(s)
Story 2
Foundation Concrete Perimeter
Sewer Public Sewer
Water Public
Architectural Style Colonial, Contemporary
Level or Stories 2
Additional Building Above Grade
Structure Type Cathedral Ceilings,9'+ Ceilings
New Construction N
Schools
Middle Schools Chichester
High Schools Chichester Senior
School District Chichester
Others
HOA Fee Include Common Area Maintenance,Trash
Senior Community No
Tax ID 09-00-03147-13
Ownership Fee Simple
SqFt Source Assessor
Security Features Security System
Special Listing Condition Standard
Read Less Info
Want to know what your home might be worth? Contact us for a FREE valuation!

Our team is ready to help you sell your home for the highest possible price ASAP

Bought with Theresa M Houghton-Fryer • Springer Realty Group

"My job is to find and attract mastery-based agents to the office, protect the culture, and make sure everyone is happy! "







