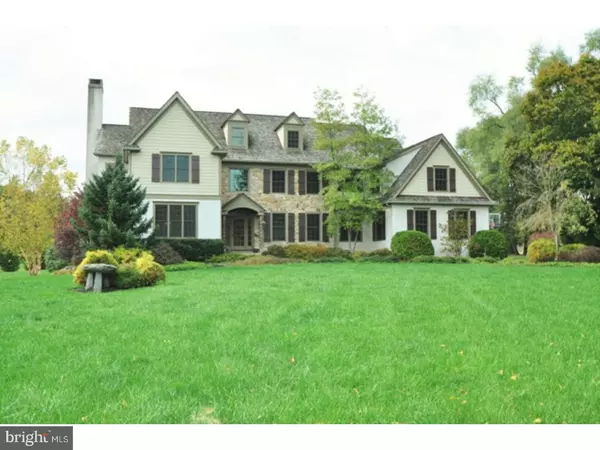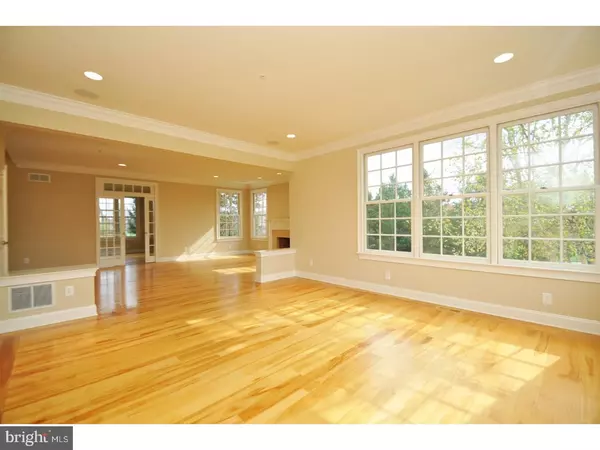$887,500
$949,000
6.5%For more information regarding the value of a property, please contact us for a free consultation.
2 Beds
4 Baths
4,705 SqFt
SOLD DATE : 02/22/2019
Key Details
Sold Price $887,500
Property Type Single Family Home
Sub Type Detached
Listing Status Sold
Purchase Type For Sale
Square Footage 4,705 sqft
Price per Sqft $188
Subdivision Hawk Ridge
MLS Listing ID 1000453189
Sold Date 02/22/19
Style Colonial
Bedrooms 2
Full Baths 3
Half Baths 1
HOA Fees $91/ann
HOA Y/N Y
Abv Grd Liv Area 4,705
Originating Board TREND
Year Built 2004
Annual Tax Amount $17,577
Tax Year 2018
Lot Size 1.828 Acres
Acres 1.83
Property Description
Magnificent 4 bedroom 3.5 bath custom built estate located in desirable Hawk Ridge. Situated on almost 2 beautiful acres directly on the fairway of the third hole of prestigious Lookaway Golf Club, ranked #1 in Bucks County by Golf Digest, this beautiful home is a golfer's paradise. This spacious home features gorgeous hardwood floors throughout & plenty of natural sunlight. Upon entering, you are greeted by a grand 2 story foyer that leads to the formal living room w/ wood burning fireplace, formal dining room & executive office w/ private French doors. Next you have the gourmet kitchen w/ large center island, butler's station, large pantry & lovely breakfast nook w/ French doors out to the large deck. Off the kitchen you have the sunken gathering room w/ cathedral ceiling, impressive floor to ceiling stone fireplace and wall of windows that offer amazing natural light. To complete the wonderful flow of this first floor, you have a powder room, a convenient mud room & a separate laundry room. Upstairs there is an amazing master suite w/ sitting room & a private bath w/ Jacuzzi tub, dressing room, glass shower & double sink vanity. Down the hall you have a large loft/sitting area, 3 more spacious bedrooms & 2 more full baths. The basement has been finished to offer a large rec room/den & still has plenty of storage space. There is a 3 car garage and outside you have a large deck perfect for relaxing. This home is sure to impress, schedule your private showing today.
Location
State PA
County Bucks
Area Buckingham Twp (10106)
Zoning AG
Rooms
Other Rooms Living Room, Dining Room, Primary Bedroom, Bedroom 2, Bedroom 3, Kitchen, Game Room, Family Room, Den, Bedroom 1, Laundry, Loft, Mud Room, Other, Attic
Basement Full
Interior
Interior Features Primary Bath(s), Kitchen - Island, Butlers Pantry, Ceiling Fan(s), WhirlPool/HotTub, Kitchen - Eat-In
Hot Water Natural Gas
Heating Forced Air
Cooling Central A/C
Flooring Wood, Fully Carpeted, Tile/Brick
Fireplaces Number 2
Fireplace Y
Heat Source Natural Gas
Laundry Main Floor
Exterior
Exterior Feature Deck(s)
Garage Built In
Garage Spaces 6.0
Waterfront N
Water Access N
Roof Type Wood
Accessibility None
Porch Deck(s)
Parking Type Driveway, Attached Garage
Attached Garage 3
Total Parking Spaces 6
Garage Y
Building
Story 2
Sewer On Site Septic
Water Well
Architectural Style Colonial
Level or Stories 2
Additional Building Above Grade
Structure Type Cathedral Ceilings
New Construction N
Schools
School District Central Bucks
Others
Senior Community No
Tax ID 06-018-042-002
Ownership Fee Simple
SqFt Source Assessor
Acceptable Financing Conventional, VA, FHA 203(k), FHA 203(b)
Listing Terms Conventional, VA, FHA 203(k), FHA 203(b)
Financing Conventional,VA,FHA 203(k),FHA 203(b)
Special Listing Condition Standard
Read Less Info
Want to know what your home might be worth? Contact us for a FREE valuation!

Our team is ready to help you sell your home for the highest possible price ASAP

Bought with Donald Wenner • DLP Realty

"My job is to find and attract mastery-based agents to the office, protect the culture, and make sure everyone is happy! "







